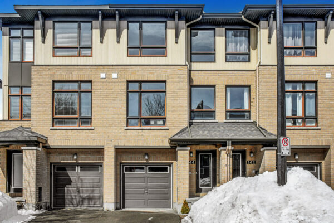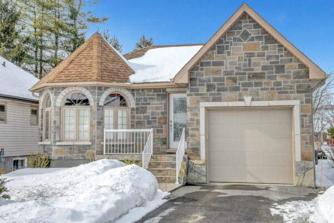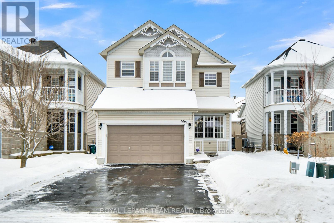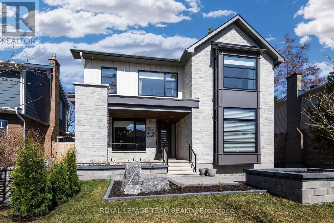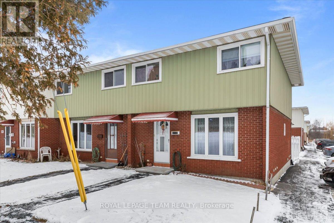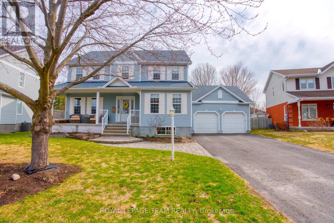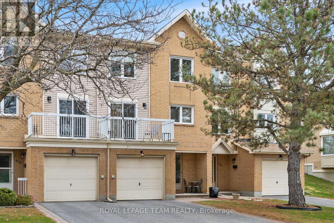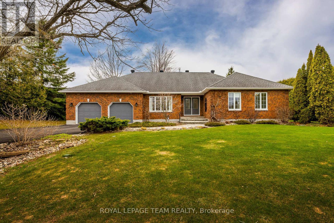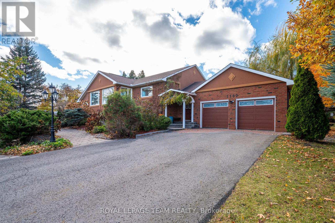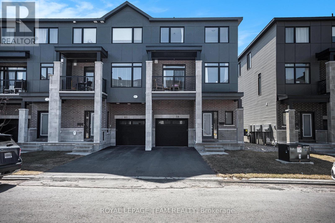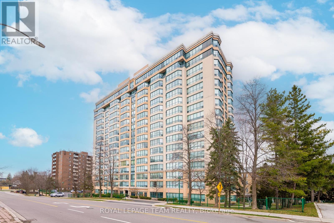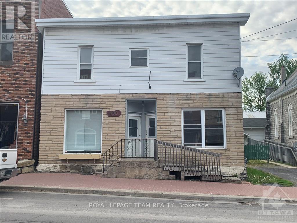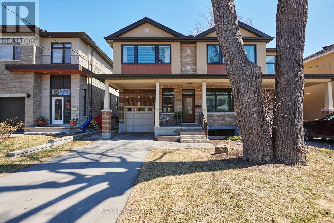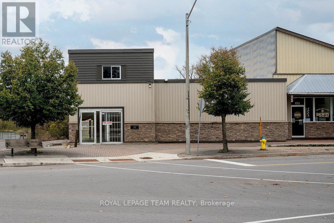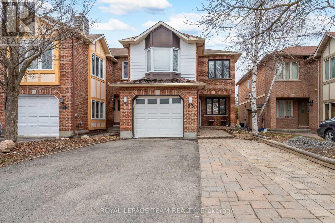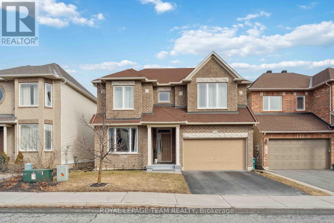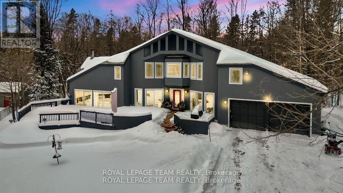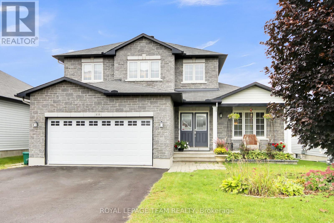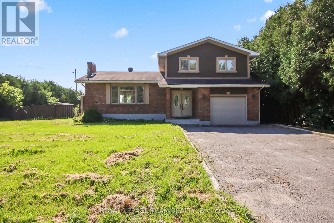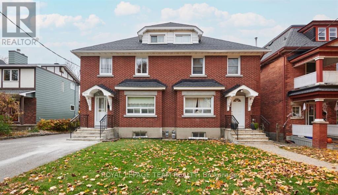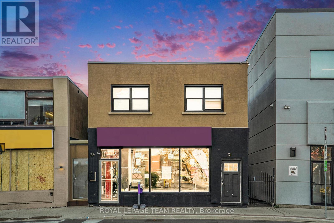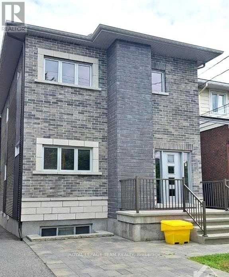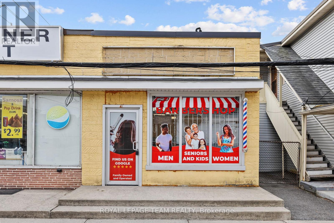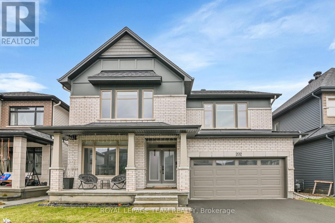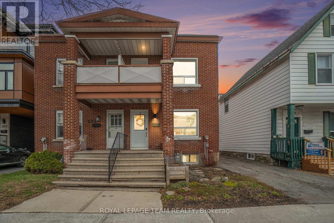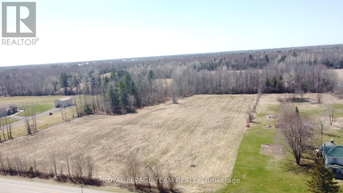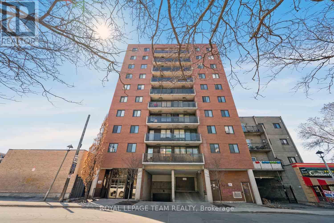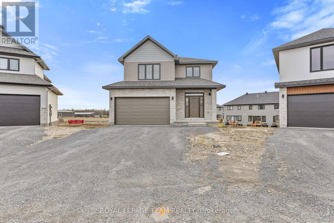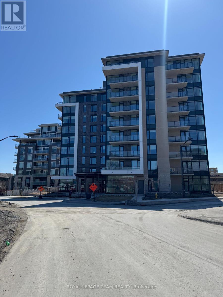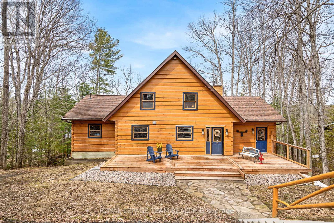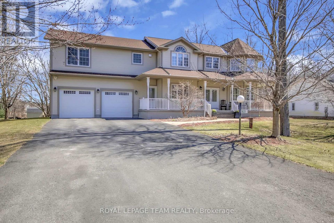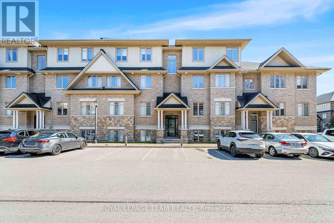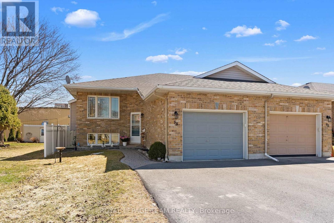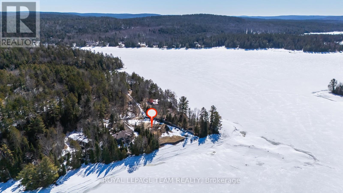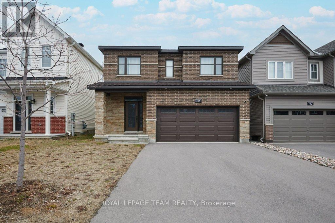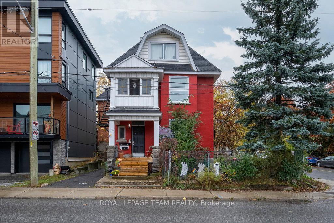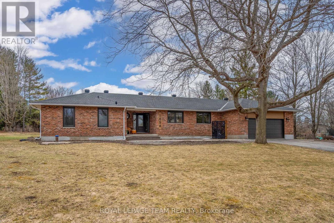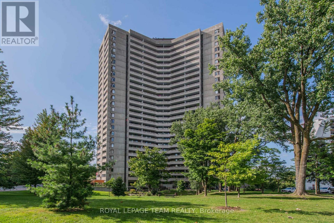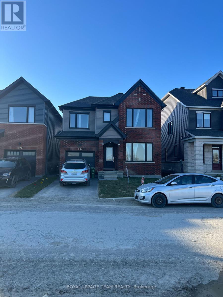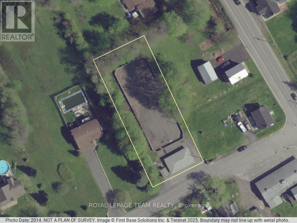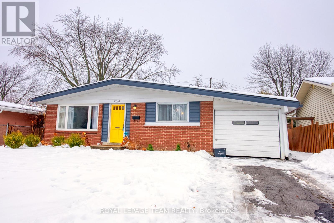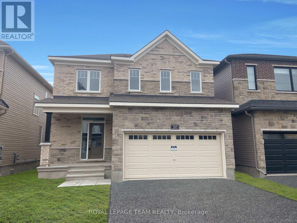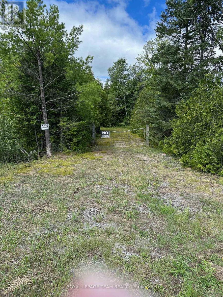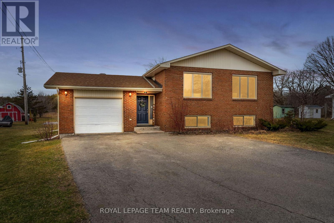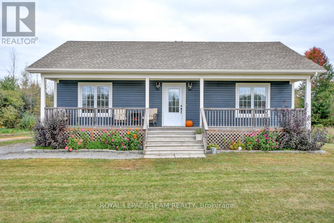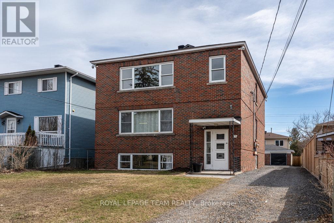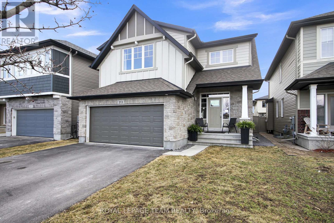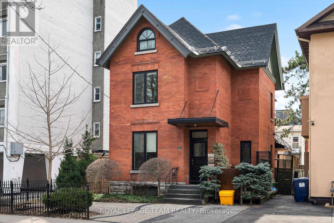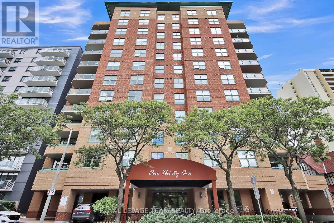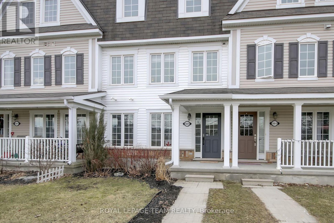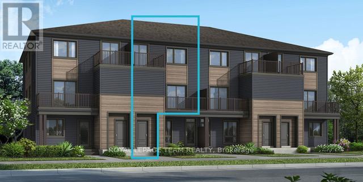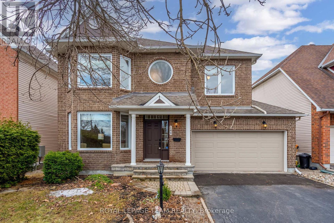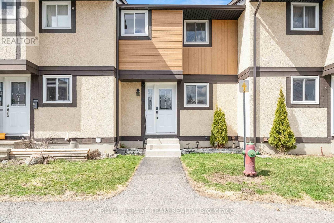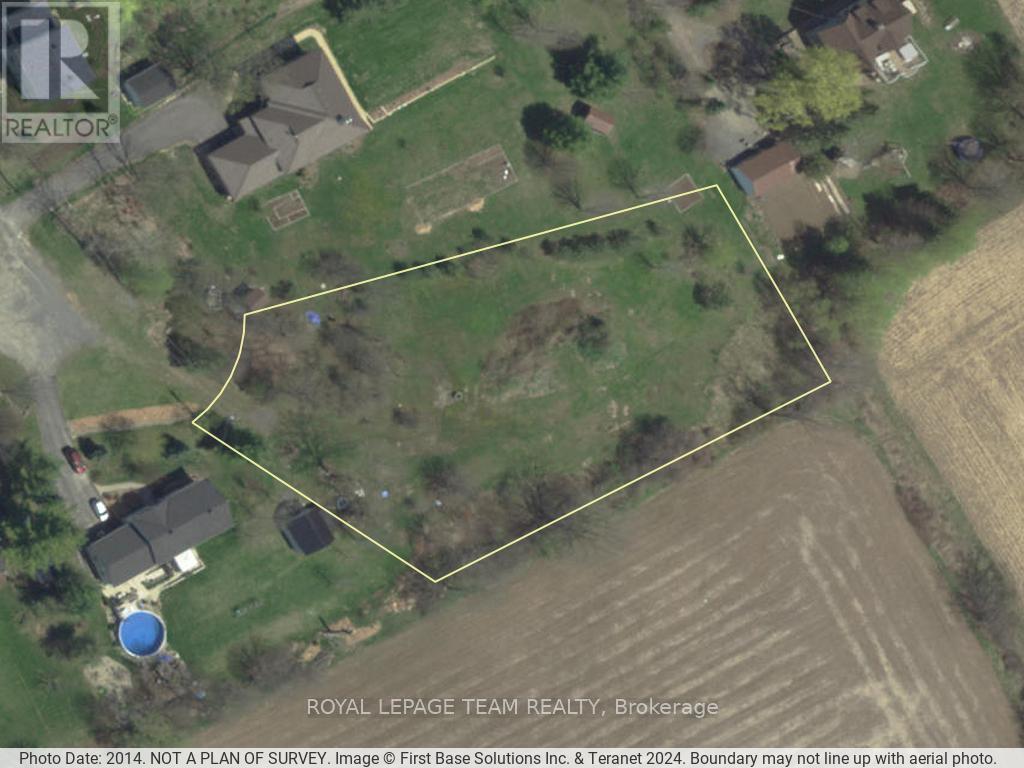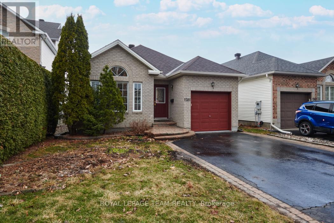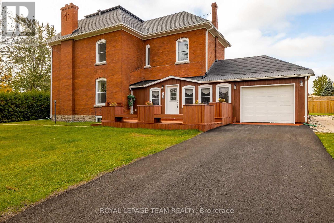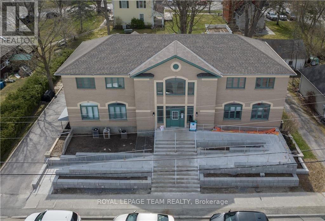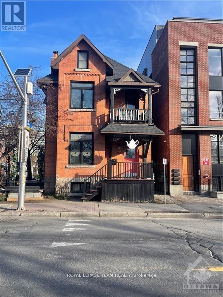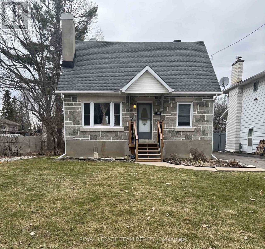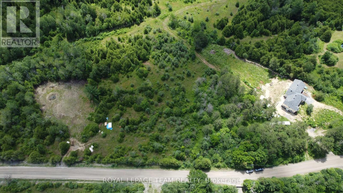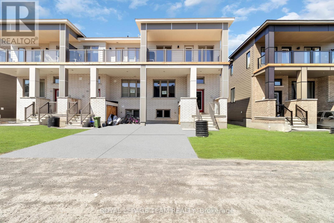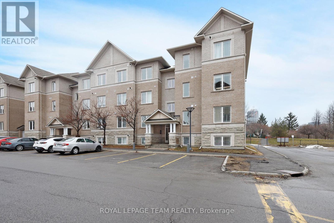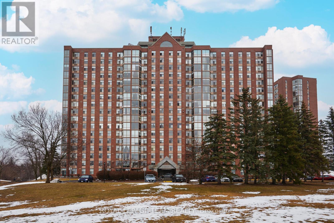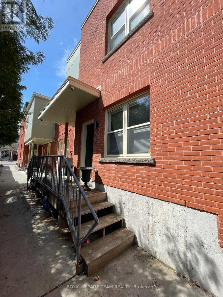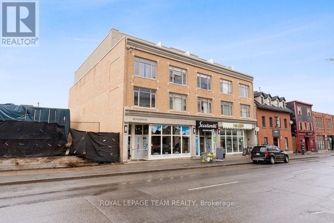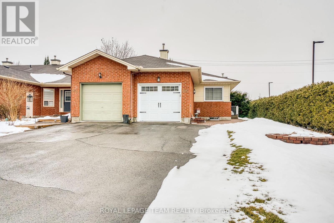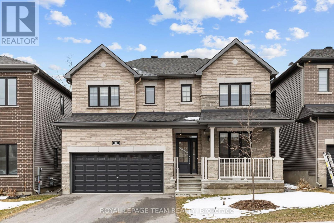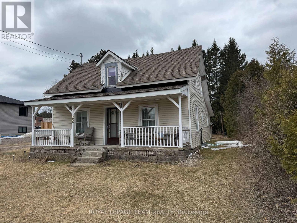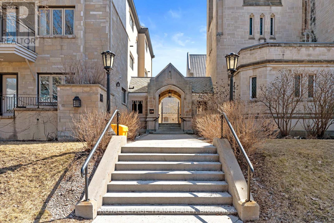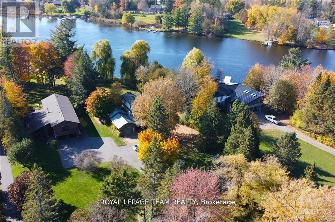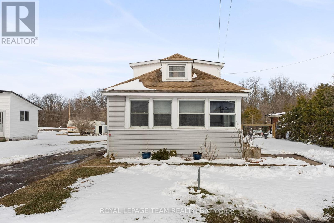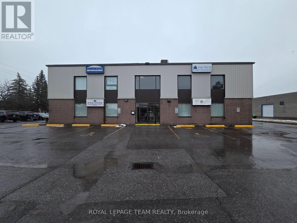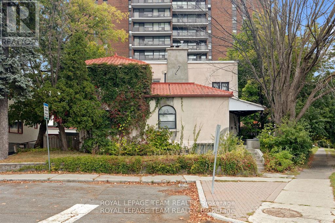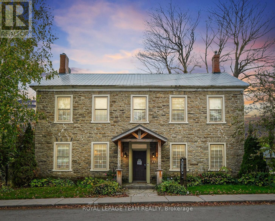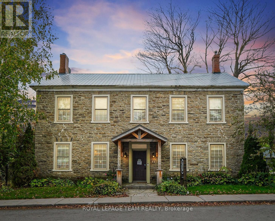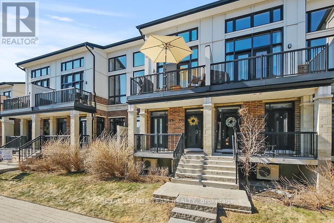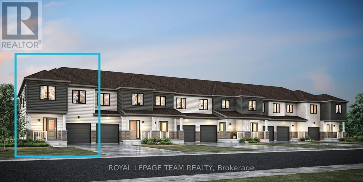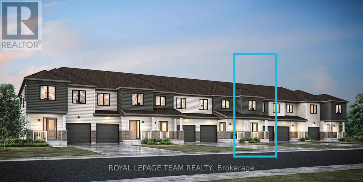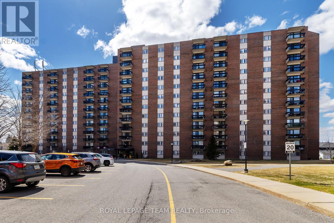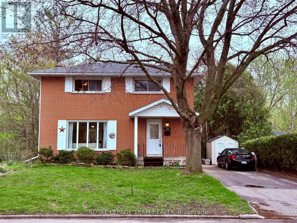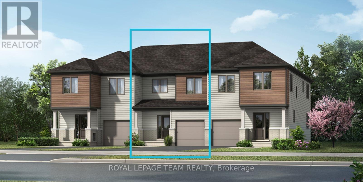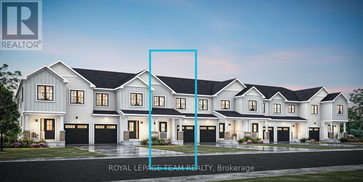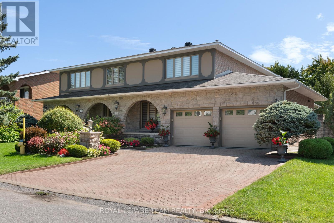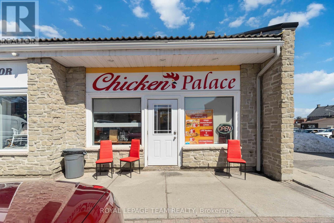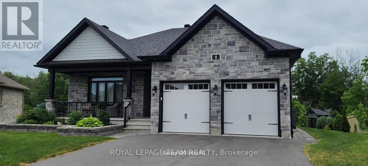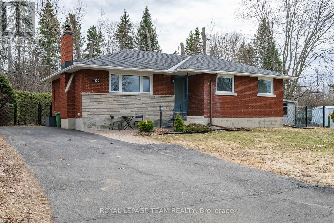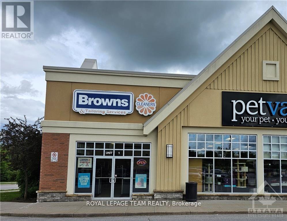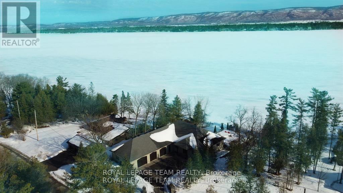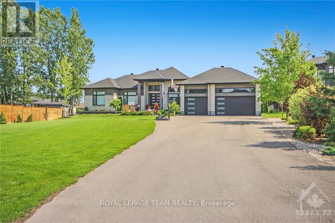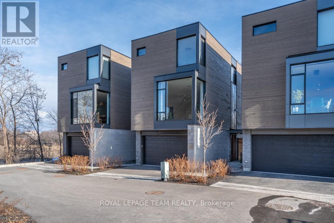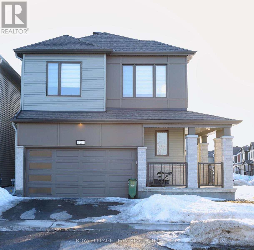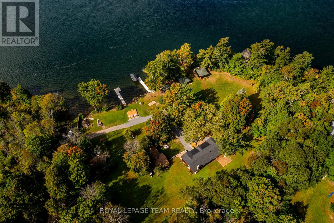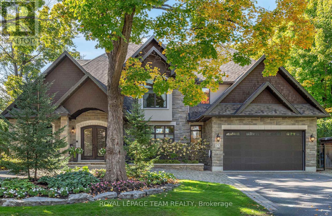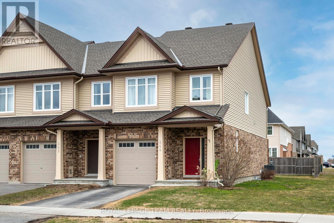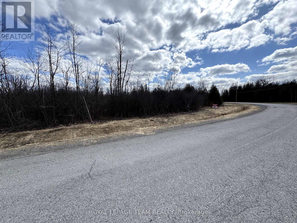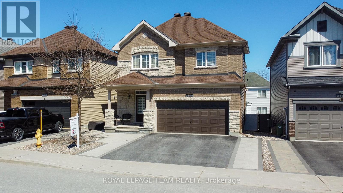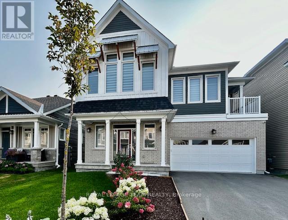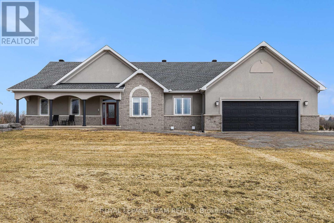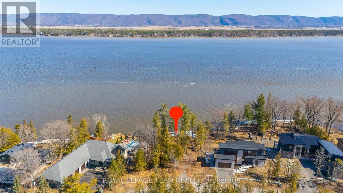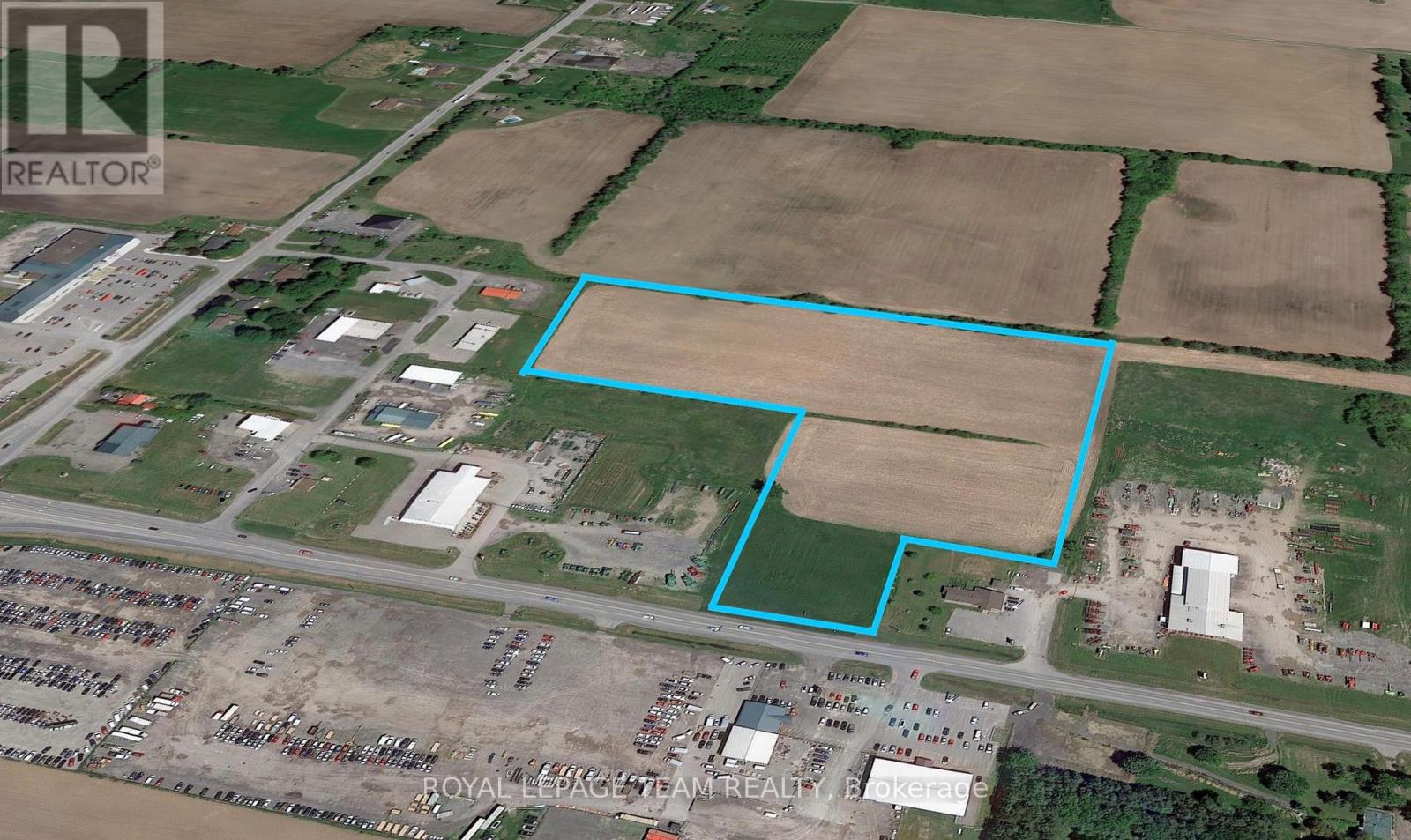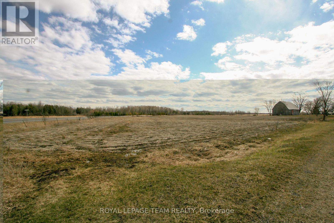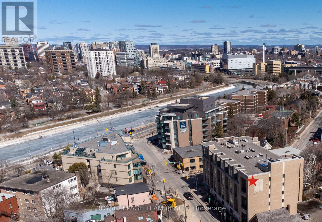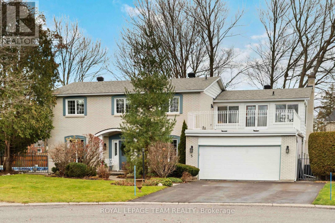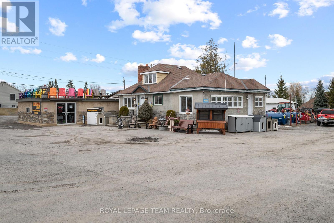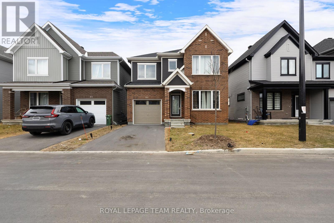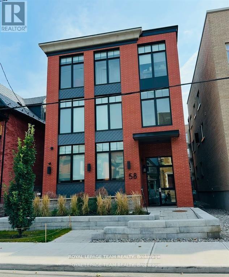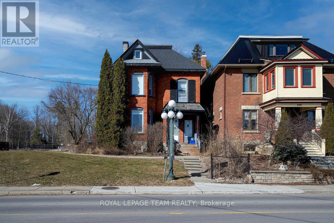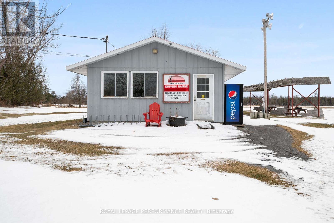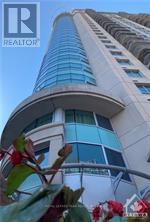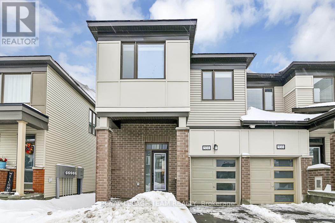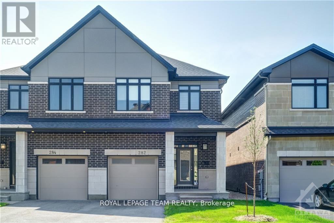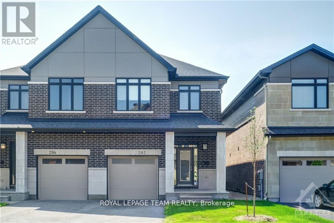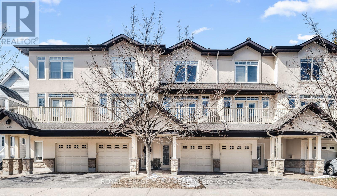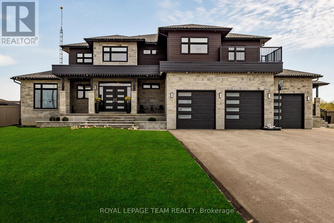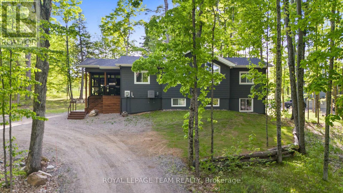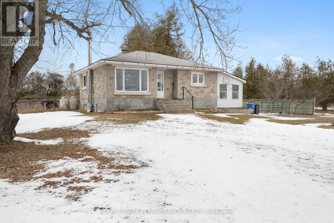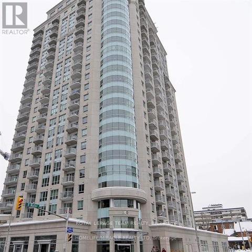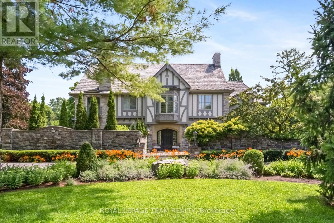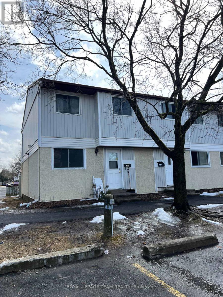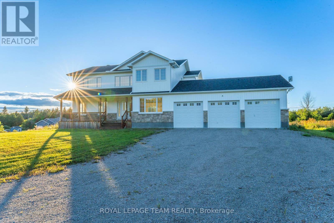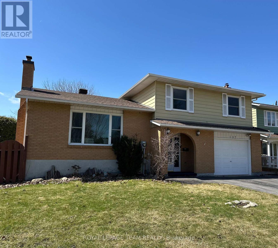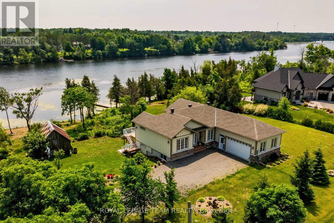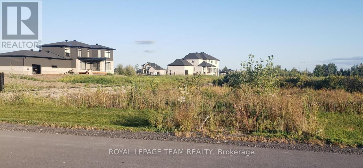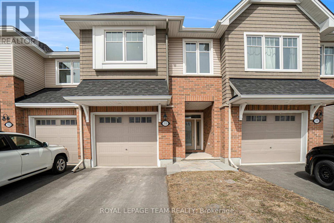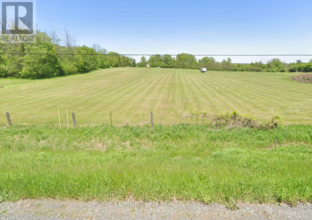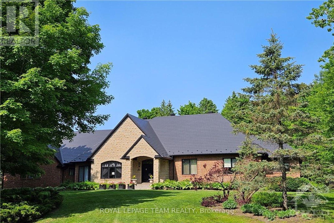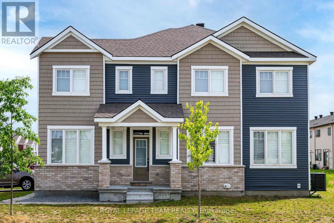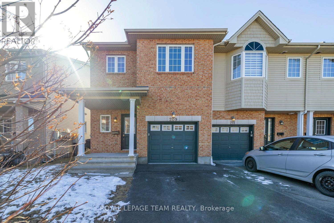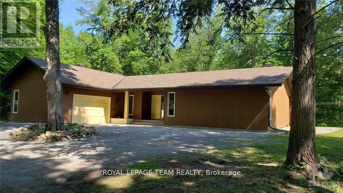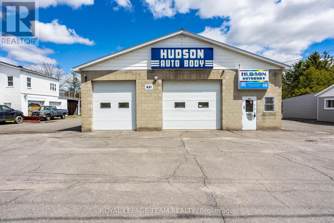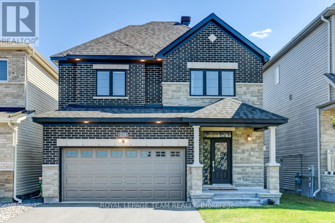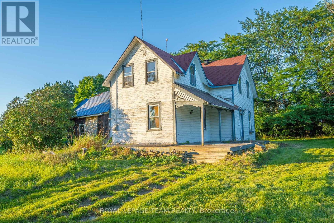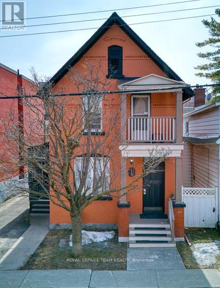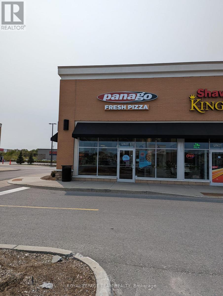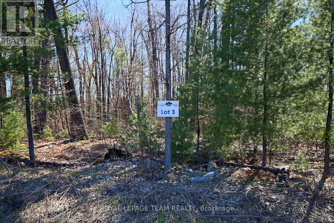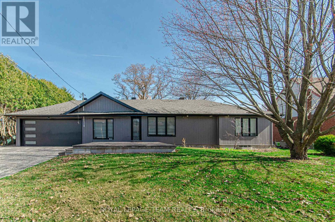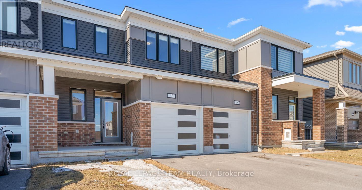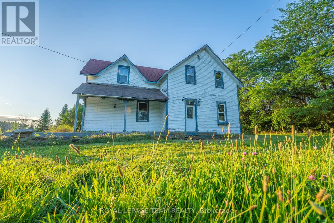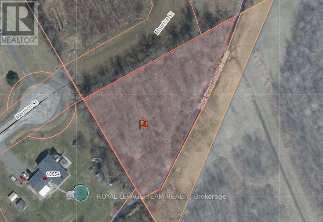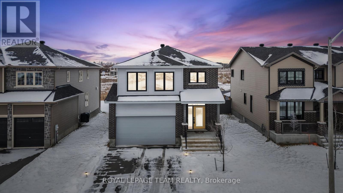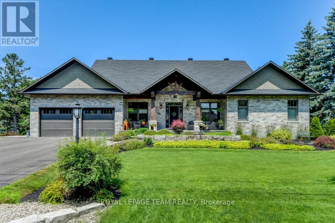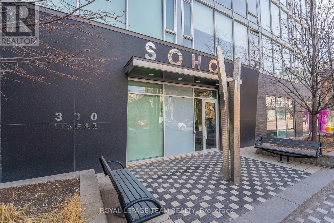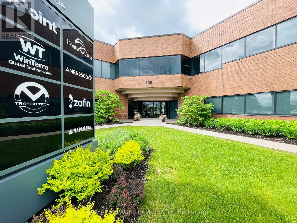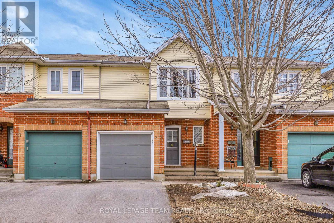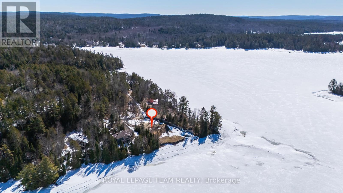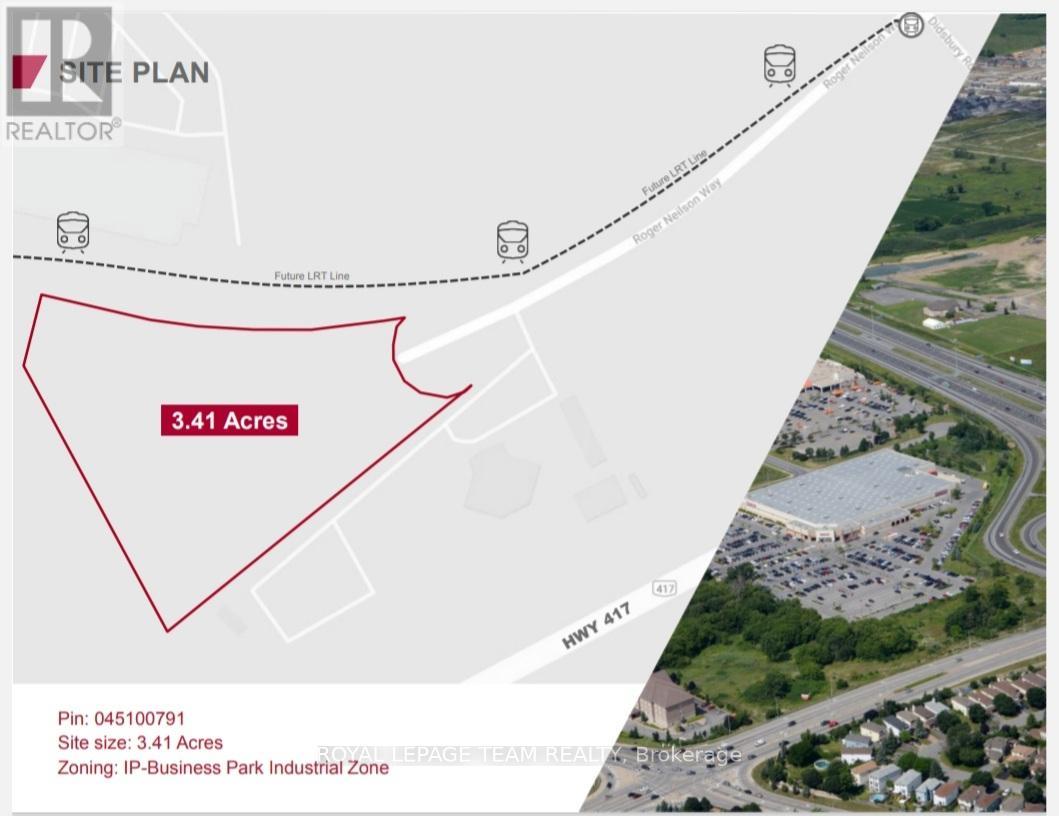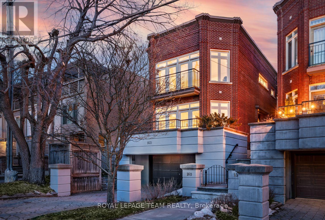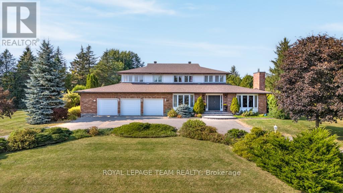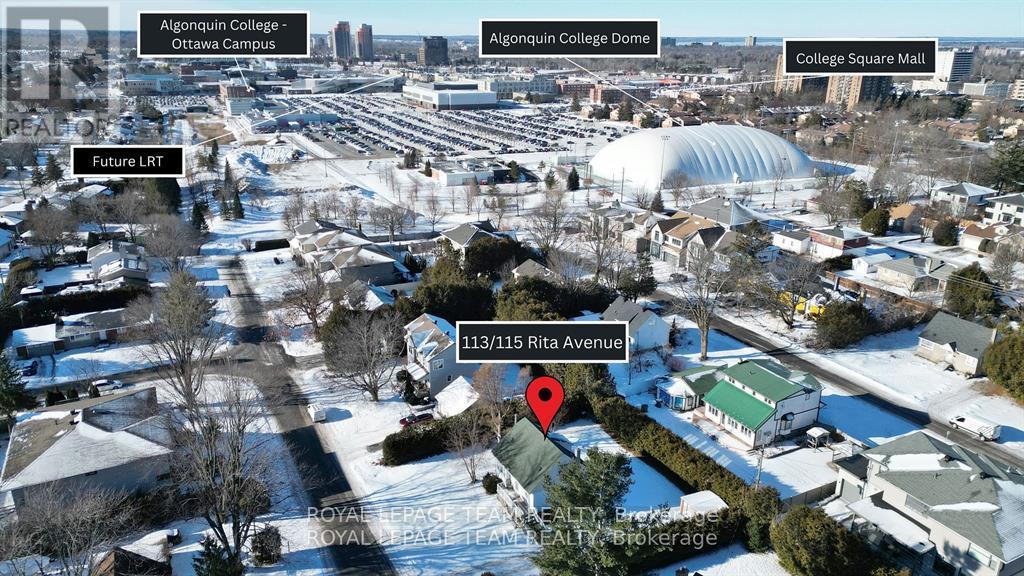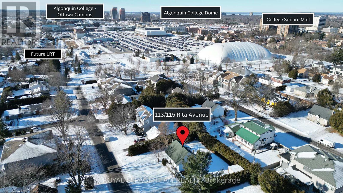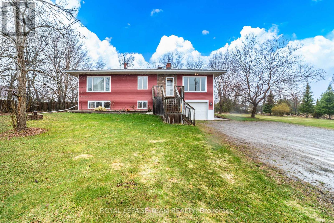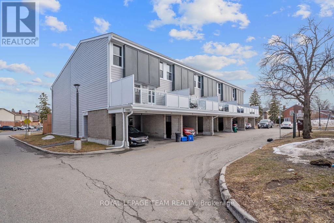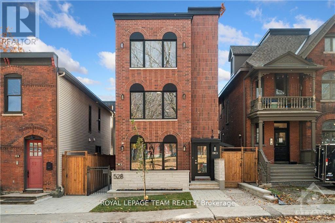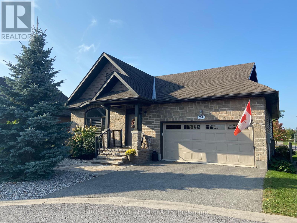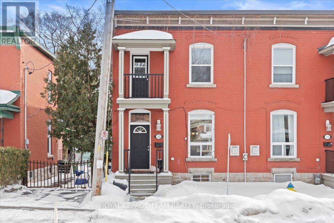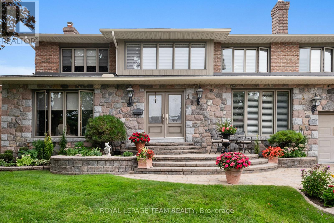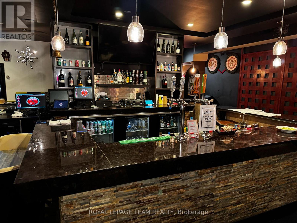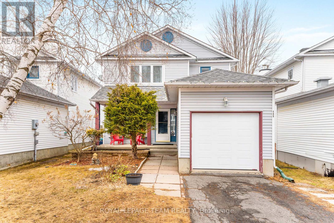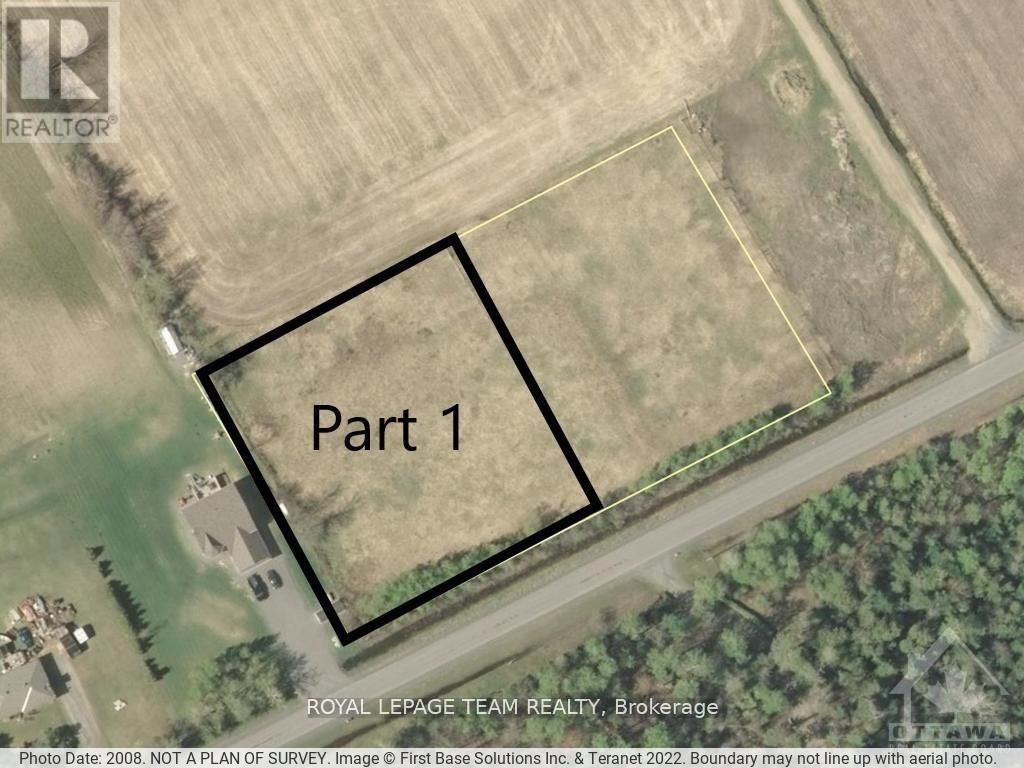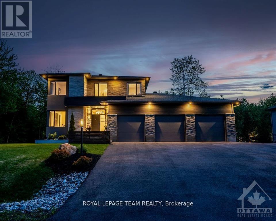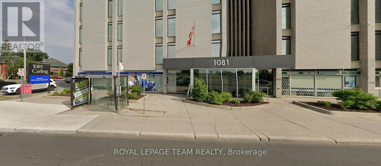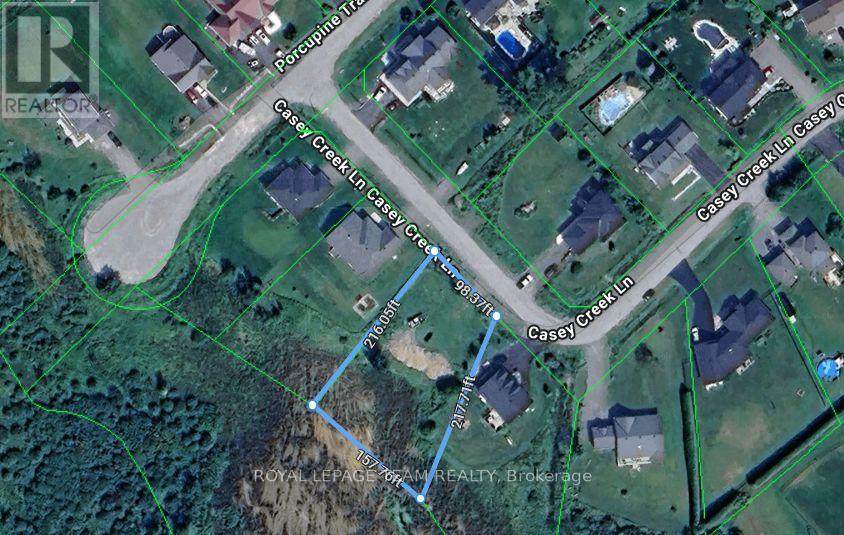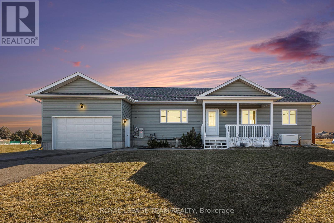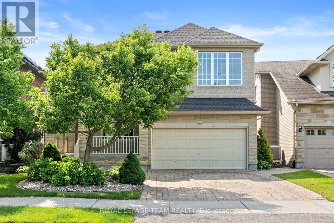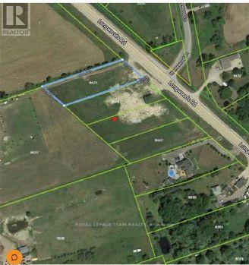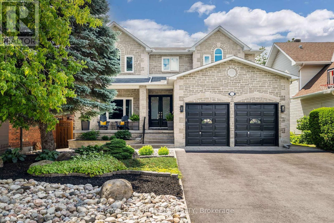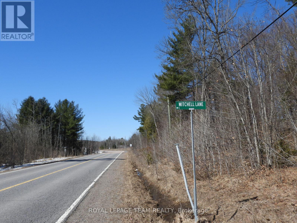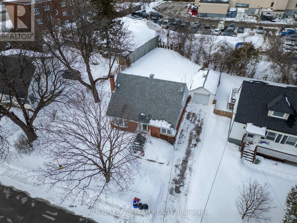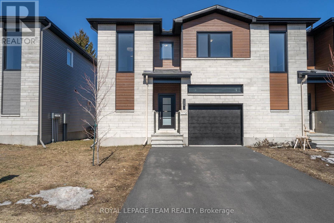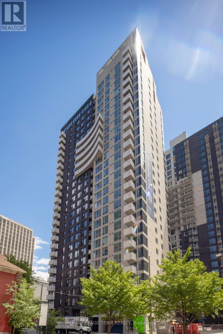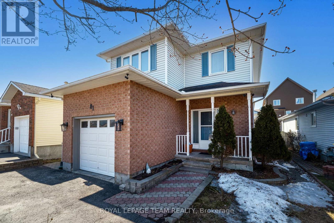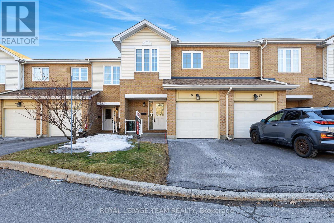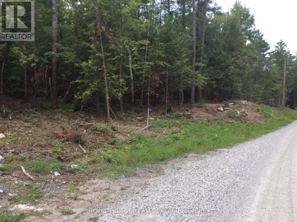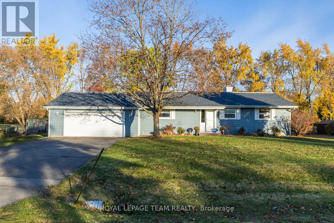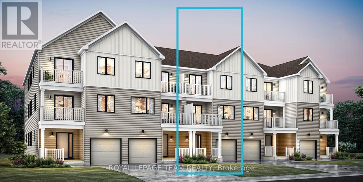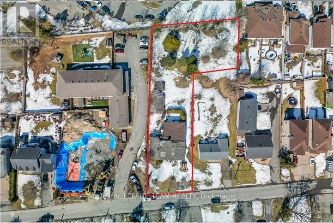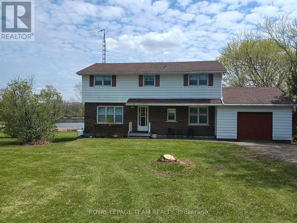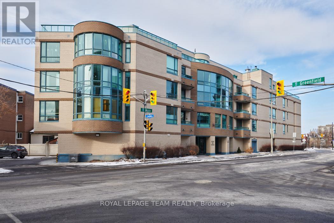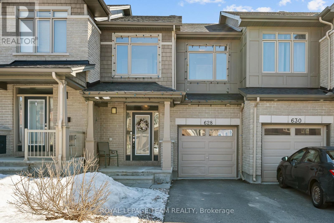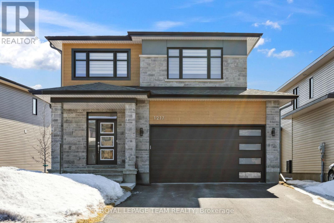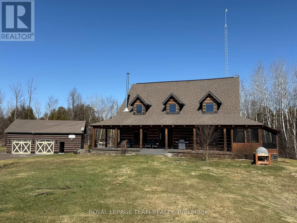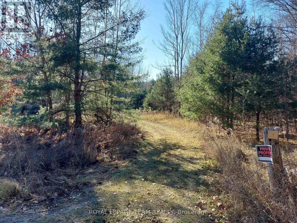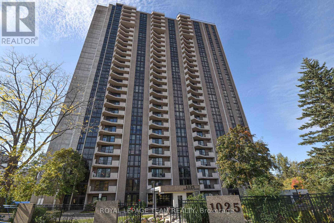My Office Listings
See below for listings offered from Royal LePage Team Realty, Brokerage
Welcome to this beautifully appointed 3-storey executive townhome, offering over 1,800 sq. ft. of elegant living space. Featuring 9-foot ceilings and hardwood flooring on the main living level, this home exudes style and comfort. The modern kitchen boasts granite countertops, stainless steel appliances, gas range, soft-close cabinetry, a central prep island, and an inviting eat-in nook. Large windows fill the home with natural light all day, complemented by custom up/down blinds for added privacy. The third level features three generously sized bedrooms, including the primary suite with a walk-in closet and private 3-piece ensuite. Convenient third-floor laundry adds to the home’s practicality. The main floor offers exceptional versatility, featuring a private secondary entrance and flexible zoning that allows for a home-based business, with excellent visibility and easy access from Longfields Drive. Ample street parking ensures convenience for guests and clients alike. Additional perks include a bonus storage area in the lower level, natural gas hookup for your BBQ, and central AC for year-round comfort. Impeccably maintained and showcasing a neutral, tasteful palette, this home is truly move-in ready. Located in a sought-after community, close to schools, parks, transit, and amenities this is executive townhome living at its finest!
Pride of ownership shines throughout this exceptionally maintained 2-bedroom, 2-bathroom bungalow in the heart of Kemptville. From the moment you step into the large foyer, youll be welcomed by tasteful wainscoting, crown moulding, and an abundance of natural light. The bright, carpet-free main level features pot lights throughout, enhancing the warm and inviting atmosphere.The spacious kitchen offers plenty of counter and cupboard space, granite countertops, under-mount lighting, and a seamless flow into the living and dining areas. A cozy gas fireplace adds charm and comfort to the living space. California shutters adorn every window, providing both elegance and privacy. Additional conveniences include main-floor laundry, central air conditioning, and hot water on demand (owned).The expansive unfinished basement, with 9-ft ceilings and five large windows, presents endless possibilities for customization. Step outside to a generous deck, ideal for relaxing and enjoying the peaceful surroundings. This well-cared-for home offers both comfort and convenience in a fantastic location. A wonderful opportunity to own a beautifully maintained property in Kemptville!
Beautifully renovated 3 Bed,3 bath detached house on a very nice location , nestled with privacy & ambience around the corner from Provence Park & its splash pad. The perfect mix of comfort & beauty in this Open concept house blends very well. Stunning finishes with wooden and new luxury Vinyl flooring, newly painted in 2023, new Smart switches, new smart thermostat and new smart locks increases the comfort level of the house. The main floor features, sun-filled living room, 9 feet ceilings, Cathedral ceilings in family room, new kitchen floor, new range hood, Gas stove, a dining area with a chef’s kitchen and granite counters, beautiful island & ample cupboard spaces, gleaming classic wooden floor, new pot lights in family and living rooms , new blinds, gas Fire place, SS appliances with contemporary finishes. 2nd level consists of a primary bedroom with 4-piece en-suite with Jacuzzi and new quarts vanity top and new bathroom floor tiles, another 2 bedrooms and a full 3-piece bathroom with new vanity top. New Pot lights in all bedrooms with new smart switches. All bedrooms have new laminate floors. Partially built Lower level consists of a recreation area with, lots of storage. A nice deck, Gas connection for BBQ, also a Gazebo and storage shed in the backyard. New epoxy Garage floor and smart doorbell with camera and all security cameras without any subscription. Hot water tank is not a rental. New two stage Furnace(2025 April), New Humidifier(2025 April), New Water Heater(2025 April) and New Roof (2025 April) and New A/C (2024). All warranties are transferable. For air quality improvement new Radon mitigation system is also installed. Located in a prime spot and Family-Friendly Neighbourhood. Nearby amenities include a recreational sports complex, Trim Road LRT, trails and parks, public transit, schools and all essential shopping and restaurants all in walk-able distance. (id:13118)
Be the first to live in this stunning, brand new 3-bedroom, 2-bathroom condo townhome offering a modern layout and high-end finishes throughout. The main floor features a bright open-concept kitchen, spacious living area, two well-sized bedrooms, and a full 3 piece bathroom which perfect for comfortable everyday living. The lower level includes a third bedroom, an additional full bathroom, and a large storage area for added convenience. Located in growing half moon bay community with easy access to transit, shopping, schools, and parks. Ideal for families or professionals seeking space, style, and functionality. (id:13118)
Welcome to 25 Abaca Way, a stylish and functional 2-storey townhome perfectly designed for modern living. The open-concept main floor offers an ideal layout for hosting, with a spacious living and dining area and a well-appointed kitchen that keeps you connected to the action. A convenient powder room rounds out the main level. Upstairs, you’ll find three generous bedrooms, including a spacious primary suite with a 4-piece ensuite and large windows that fill the room with natural light. The second-floor laundry is a standout feature – say goodbye to lugging baskets up and down stairs! A full 3-piece bathroom serves the two additional bedrooms, offering flexibility for families or guests. The finished lower level offers a cozy recreation room perfect for movie nights, play space for the kids, or a home office plus a large unfinished storage area that provides endless possibilities for organization or future customization. Step outside to your backyard, where a large wooden deck creates the perfect setting for summer get-togethers. The backyard is enhanced by towering cedar hedges that offer a natural privacy screen. With no rear neighbours, you can enjoy unobstructed views and ultimate tranquility. The backyard backs directly onto scenic walking trail. Whether you’re relaxing in the garden, hosting gatherings, or simply enjoying the natural beauty, this outdoor space is a true retreat. Whether you’re a young family, a professional looking for a low-maintenance home, or a first-time buyer ready to plant roots, 25 Abaca Way delivers style, comfort, and convenience in one great package. 24-hr irrevocable on all offers as per Form 244 (id:13118)
Located on a quiet, non-through street that ends at a scenic park, this 2023-built home in McKellar Park blends timeless elegance with modern function. Designed with exceptional attention to detail, this residence offers a refined living experience in one of Ottawa’s most coveted neighbourhoods.The heart of the home is the chef-inspired kitchen, featuring custom face-frame cabinetry, an induction cooktop, built-in wall oven, and a full-sized fridge and freezer, remote control window coverings. The large island offers both prep space and casual seating, perfect for entertaining. A butler’s pantry provides additional storage and prep area, enhancing both convenience and style. The main floor also includes a private office, perfect for remote work, and open-concept living and dining spaces that flow seamlessly from the kitchen. Upstairs, you’ll find three spacious bedrooms plus the primary suite is a luxurious retreat, complete with a stunning ensuite with heated floors and sophisticated finishes. The second bedroom enjoys its own private ensuite, while the third connects to a well-appointed Jack-and-Jill bathroom ideal for children or guests. The fully finished basement expands the homes functionality, offering a spacious family room with a wet bar, a full bathroom, and an additional bedroom perfect for extended family, guests, or a home gym. Step outside to a landscaped backyard featuring a deck, generous yard space, and a natural gas hookup for a BBQ, making outdoor entertaining effortless. With premium finishes throughout, thoughtful layout, and a location that combines tranquility with accessibility, this is a rare opportunity to own a truly move-in ready home in McKellar Park. Short walk to Broadview PS and Nepean HS. (id:13118)
Gorgeous sought-after Minto Madison Corner End unit with 3 bedroom + Den/Office, 3 baths, Garage and Large Side yard! Located in the heart of Avalon, near Aquaview Park, Shopping, Recreational facilities and high ranking Schools, this home boasts a functional layout and approximately 1,470 square feet with so many Upgrades! Upgrades include: Kitchen & Bath Cabinetry, Doors and respective hardware, Quartz counters in Kitchen and baths as well as upgraded sinks and faucets and stunning tiles, upgraded Ensuite Walk-in Shower, Potlighting, Light fixtures, upgraded Carpet on stairs and upper level, and Beautiful Light Oak flooring on the main level. Don’t miss this Bright Sun-filled home!! 24 hour irrevocable required with any Offers. Open House Sunday April 27th 2-4 pm. (id:13118)
Have you been waiting for a 4bedroom / 3 bath 2storey Single Family Home with Double Garage on a Quiet Crescent in the Hamlet ? Your wait is Over …this home has been exquisitely cared for and upgraded by long time home owners and looking for someone to continue on making magical memories! Generous Living with Bay window leads to Dining Space also with Bay Window – Super Functional Custom Crafted Quality Kitchen with Gas StoveTop, New Black Stainless Bosch Oven & Dishwasher’24 – Loads of Cabinets & Counter space – Main FamilyRoom w/ Cozy Gas Fireplace & Bi-Directional Patio Doors lead to an enchanting yard with Custom Pergola & Perennial Gardens & Garden Shed – Modern Trim & Crown – Clean Flat Ceilings Stripped on both levels (no more Popcorn)Strip Oak Hardwood Floors on main, Staircase & 2nd floors – Primary suite with renovated 3piece Ensuite & Generous WalkIn Closet – 3 additional bedrooms share another Renovated Bath – Finished RecRoom, Dry Sauna + Shower in Lower Level (Easily completed to Full Bath), Finished Laundry Room & Workshop – , Upgraded Windows & Doors, Brand New NatGas Furn’25, Roof’07 (35yr Shingle), Skylight replaced’20, ESA certificate (id:13118)
Fully renovated from top to bottom, inside and out! This 4 bedroom, 3 full bathroom family home is ready for new owners to be the first to enjoy the stunning luxury updates. Just a 1-minute drive from the 417 and minutes from all that Arnprior has to offer, this home features a light-filled, open-concept main level with luxury hardwood floors, quartz countertops in the kitchen and all bathrooms, and stainless steel appliances. The gas fireplace adds warmth and charm to cozy winter nights.The main level includes two bedrooms, the primary bedroom with ensuite bath and walk-in shower. Convenient inside access to the oversized double garage. The lower level with luxury vinyl plank flooring offers in-law suite potential with an additional entrance, spacious rec. room, two more bedrooms, and a full bath. Outside, the newly built two-tiered deck is bathed in afternoon sun perfect for relaxing and entertaining. (id:13118)
Charming 3-Bed, 2.5-Bath Freehold Townhome in Desirable Trailwest. Nestled in the sought-after Trailwest community of Kanata, this beautifully maintained 3-bedroom, 2.5-bathroom freehold townhome offers the perfect blend of comfort, convenience, and style. Step inside to a bright and spacious open-concept main floor, featuring gleaming hardwood in the main level. The modern kitchen boasts spacious countertops, ample cabinetry, and a functional island with an eating bar, perfect for casual meals and entertaining. The kitchen seamlessly flows into the dining and living areas, where a cozy gas fireplace adds warmth and charm. Patio doors lead to a maintenance-free patio overlooking a private, fully fenced backyard with no rear neighbours and serene views of Kristina Kiss Park. Upstairs, the primary bedroom serves as a true retreat, complete with a walk-in closet and a luxurious 5-piece ensuite. Two additional well-sized bedrooms, a full bathroom, and a convenient linen closet complete the second level. The fully finished lower level offers a large recreation room, perfect for movie nights or a quiet retreat. With high ceilings, large windows, and a rough-in for an additional bathroom, this space provides endless possibilities. Located on a quiet street with no rear neighbours, this home is just steps from parks, scenic walking trails, top-rated schools, shopping, and transit. Additional features include an attached single-car garage with inside entry and a two-car driveway. Move-in ready and waiting for your personal touch, don’t miss your chance to call this stunning townhome your own! (id:13118)
Step beyond the curb and into a home where character, and functionality come together seamlessly. This quaint 4+1 bedroom, 2-bathroom home in highly sought-after Lindenlea offers the perfect blend of historic charm and comfort. Crisp neutral tones, period details, and California shutters create an atmosphere of timeless elegance. The bright, open-concept living and dining area is ideal for entertaining or relaxing with family, while the updated kitchen provides direct access to a private backyard oasis perfect for morning coffee or summer gatherings. The finished lower level, complete with a separate entrance, offers exceptional flexibility ideal for a guest suite, home office, or recreation room. Located in one of Ottawa’s most beloved neighbourhoods, enjoy the village feel with top-rated schools, parks, shops, and dining just minutes from your door. With sophisticated finishes and thoughtful updates throughout, this move-in ready gem is your opportunity to join a vibrant and welcoming community. 48 Hour Irrevocable on all Offers. (id:13118)
A tranquil 5+ acres on a paved road that is truly one of a kind. Featuring a custom bungalow with steel roof, Generac system installed for piece of mind living, fenced portion of rear yard for family pets, walking trails, large outbuilding(with concrete floor) smaller square log building, family room with wood burning stove, and so so MUCH more (id:13118)
Optimal corner condo fronting onto the park. This unit is a sister unit #34 in the complex. A second potential investor property. Condo could be an in-law suite for mother and daughter living alternately. Unit is sufficiently laid out. Upon entering the property you would feel the enclave where you have the family adorned. The main level boasts a beautiful living dining area with sumptuous appeal. The kitchen has great functionality with adjacent counter space. Walking up to the upper level you will find the sizeable primary bedroom plus two other bedrooms sharing the family bathroom. The cozy basement is easily transformed into a mancave with ample opportunity. This would be the home youve desired. Make it yours to own. Flooring: hardwood throughout. (id:13118)
Sun-filled 4+1 bedroom, 4 bathroom home in a child friendly location in a desirable location. This family home is situated on an oversized lot and features a main floor den / office, spacious principal rooms plus an expansive kitchen and eat-in area, main floor laundry, a finished lower level with a fabulous workshop and storage area. Fabulous screened porch / deck overlooking the rear yard. Oversized 2 car garage. 24 hour irrevocable required on all offers. Day before notice required for all showings. 90 day / TBA possession. Family Favoured! (id:13118)
Carefree Living in a Parkland Setting – Adult Lifestyle Community in WestRidge Estates. Welcome to this beautifully maintained 2+1 bedroom end-unit bungalow, perfectly situated on a quiet court in the highly desirable adult community. Surrounded by lush greenery and peaceful parkland, this home offers the ideal blend of privacy, tranquility, and low-maintenance living. The charming exterior features classic brick and durable hardboard siding, enhanced by an interlock walkway, bordered driveway, and stylish front steps, an inviting first impression. Built by Holitzner homes in 2000 with quality plywood construction, this freehold bungalow showcases thoughtful design and timeless finishes. The open-concept layout is bright and airy, with 9-foot ceilings on the main floor, soaring cathedral ceiling in the living room, and expansive windows that flood the space with natural light. Gleaming hardwood floors, crown moldings, and elegant overhead ledges add character throughout. Enjoy year-round relaxation in the sun-soaked solarium, featuring ceramic flooring and French doors. Bright eat-in kitchen is equipped with ample washed oak cabinetry, ceramic backsplash, stainless steel appliances, and ceramic flooring. Patio doors lead to a brand new deck, completed in 2024 perfect for morning coffee or evening unwinding. Generously sized primary bedroom with walk-in closet and a 4-piece ensuite. Bright and spacious second bedroom currently used as den. Main floor laundry with overhead cabinetry for added convenience. Fully finished lower level with 8.5-foot ceilings, cozy family room with an electric fireplace and book shelves included. Third bedroom with large walk-in closet, and 3-piece ensuite. Ideal for guests! This is more than a home its a lifestyle. Discover comfortable, contemporary living in a welcoming community where you can truly enjoy peace of mind. 24 Hour Irrevocable on all offers. Note some images virtually staged (id:13118)
WOW – AMAZING VALUE! Act Now! 2024 pricing still in effect! + FREE Kitchen Appliances! Executive END UNIT town, radiating curb appeal & exquisite design, on an extra deep lot. Their high-end, standard features set them apart. Exterior: Genuine wood siding on front exterior w/ metal roof accent, wood inspired garage door, arched entry way, 10x 8 deck off rear + eavesthroughing! Inside: Finished recroom incl. in price along w/ 9′ ceilings & high-end textured vinyl floors on main, designer kitchen w/ huge centre island, extended height cabinetry, backsplash & quartz counters, pot lights & soft-close cabinetry throughout! The 2nd floor laundry adds convenience, while the large primary walk-in closet delights. Rare community amenities incl. walking trails, 1st class community center w/ sport courts (pickleball & basketball), playground, covered picnic area & washrooms! Lower property taxes & water bills make this locale even more appealing. Experience community, comfort & rural charm mere minutes from the quaint village of Carp & HWY for easy access to Ottawa’s urban areas. Whether for yourself or as an investment, Sheldon Creek Homes in Diamondview Estates offers a truly exceptional opportunity! Don’t miss out – Sheldon Creek Homes, the newest addition to Diamondview Estates! With 20 years of residential experience in Orangeville, ON, their presence in Carp marks an exciting new chapter of modern living in rural Ottawa. Sales Centre @ Carp Airport Terminal by appointment – on Thomas Argue Rd, off March Rd. Inside unit also available. (id:13118)
WOW – AMAZING VALUE! Act Now! 2024 pricing still in effect! + FREE Kitchen Appliances! Executive town radiating curb appeal & exquisite design, on an extra deep lot. Their high-end, standard features set them apart. Exterior: Genuine wood siding on front exterior w/ metal roof accent, wood inspired garage door, arched entry way, 10x 8 deck off rear + eavesthroughing! Inside: Finished recroom incl. in price along w/ 9′ ceilings & high-end textured vinyl floors on main, designer kitchen w/ huge centre island, extended height cabinetry, backsplash & quartz counters, pot lights & soft-close cabinetry throughout! The 2nd floor laundry adds convenience, while the large primary walk-in closet delights. Rare community amenities incl. walking trails, 1st class community center w/ sport courts (pickleball & basketball), playground, covered picnic area & washrooms! Lower property taxes & water bills make this locale even more appealing. Experience community, comfort & rural charm mere minutes from the quaint village of Carp & HWY for easy access to Ottawa’s urban areas. Whether for yourself or as an investment, Sheldon Creek Homes in Diamondview Estates offers a truly exceptional opportunity! Don’t miss out – Sheldon Creek Homes, the newest addition to Diamondview Estates! With 20 years of residential experience in Orangeville, ON, their presence in Carp marks an exciting new chapter of modern living in rural Ottawa. Sales Centre @ Carp Airport Terminal by appointment – on Thomas Argue Rd, off March Rd. *End unit also available. (id:13118)
WOW – AMAZING VALUE! Act Now! 2024 pricing still in effect! + FREE Kitchen Appliances! Executive END UNIT town w/ private driveway, radiating curb appeal & exquisite design, on an extra deep lot. Their high-end, standard features set them apart. Exterior: Genuine wood siding on front exterior w/ metal roof accent, wood inspired garage door, arched entry way, 10x 8 deck off rear + eavesthroughing! Inside: Finished recroom incl. in price along w/ 9′ ceilings & high-end textured vinyl floors on main, designer kitchen w/ huge centre island, extended height cabinetry, backsplash & quartz counters, pot lights & soft-close cabinetry throughout! The 2nd floor laundry adds convenience, while the large primary walk-in closet delights. Rare community amenities incl. walking trails, 1st class community center w/ sport courts (pickleball & basketball), playground, covered picnic area & washrooms! Lower property taxes & water bills make this locale even more appealing. Experience community, comfort & rural charm mere minutes from the quaint village of Carp & HWY for easy access to Ottawa’s urban areas. Whether for yourself or as an investment, Sheldon Creek Homes in Diamondview Estates offers a truly exceptional opportunity! Don’t miss out – Sheldon Creek Homes, the newest addition to Diamondview Estates! With 20 years of residential experience in Orangeville, ON, their presence in Carp marks an exciting new chapter of modern living in rural Ottawa. Sales Centre @ Carp Airport Terminal by appointment – on Thomas Argue Rd, off March Rd. Inside unit also available. (id:13118)
Welcome to 4109 Viewbank Road, a charming country home with great curb appeal nestled on a quiet paved road. This property features 3 bedrooms and 2 bathrooms, set on over 2 acres of beautifully landscaped land with mature trees, offering a serene and private environment with no front neighbors. The oversized garage includes a separate workshop and an automatic garage door opener, with a massive studio or potential third bedroom above, perfect for a king-sized bed or as a recreation room. Inside, enjoy the comfort of forced air heating, central air conditioning, and two cozy propane fireplaces. The home boasts a robust 200 amp commercial-grade electrical service, with updated shingles and a renovated main bathroom in 2022. The windows were updated in 2002, and additional amenities include a main floor laundry room with a sink, a water softener, and hardwood flooring in the bedrooms. Outdoor features include a large gazebo on a poured concrete slab, a new PVC fence, a rear deck, and a roundabout driveway. Experience private country living just minutes from Barrhaven and Manotick. (id:13118)
43B Fable Street is a 3 bedroom, 3 bathroom home which is conveniently located close to The Walter Baker Recreation Centre, The Library, Schools, Parks and Transit. It’s bright, spacious and has the added bonus of an open backyard with no rear neighbours. Approximately 1850 sq. ft. of living space is neutrally decorated. The main floor offers a larger Foyer, Den/Family room, 2 pc Powder room, Storage, Utility room and inside access to the Garage. The 2nd level has open concept Living/Dining Rooms with a fireplace. Patio doors access the magnificent back Garden. The large Eat-In Kitchen has a west facing balcony. The Laundry is conveniently in the Kitchen behind doors. The 3rd floor has a roomy Primary Bedroom with a 4pc Ensuite and Walk-In Closet. Two additonal Bedrooms, a 4pc Bath and a Linen Closet complete this level. All the appliances, BBQ and window coverings are included. The condo fee includes exterior maintenance, laneway snow removal, landscaping and building insurance. You can’t beat the value at approximately $275.00 a sq. ft. (id:13118)
Enjoy balanced living in the Clairmont, a beautiful 36′ detached Single Family Home with 9′ smooth ceilings on the main floor. This home includes 2.5 bathrooms, and a formal dining room opening to a staircase, leading up to 4 bedrooms. Finished rec room for added space! Backing onto greenspace with no rear neighbours! Avalon Vista is conveniently situated near Tenth Line Road – steps away from green space, future transit, and established amenities of our master-planned Avalon community. Avalon Vista boasts an existing community pond, multi-use pathways, nearby future parks, and everyday conveniences. October 30th 2025 occupancy. (id:13118)
The Fairbank’s unique design includes a sunken family room with 11′ ceilings opening to the second floor. The main floor includes a mudroom off the garage and a formal dining room ideal for hosting. Upstairs to the 2nd level you will also find 3 generous sized bedrooms including the primary bedroom with ensuite bath and walk in closet. Finished basement rec room for added space! Backing onto greenspace, no immediate rear neighbours! Avalon Vista is conveniently situated near Tenth Line Road – steps away from green space, future transit, and established amenities of our master-planned Avalon community. Avalon Vista boasts an existing community pond, multi-use pathways, nearby future parks, and everyday conveniences. November 4th 2025 occupancy. (id:13118)
Indulge in the epitome of refined living with the Minto 4-bedroom Mapleton home, a masterpiece currently undergoing construction and slated for completion this November. Discover unparalleled comfort in its finished basement, where a generously sized rec room awaits, bathed in natural light streaming through picturesque lookout windows. Numerous upgrades, including exquisite premium flooring, bespoke cabinetry, and sumptuous quartz countertops. Elevating the ambiance, lofty 9-foot ceilings on the main floor infuse every space with grandeur and sophistication, promising a lifestyle of unparalleled elegance and comfort. NO REAR NEIGHBOURS, BACKING ONTO GREENSPACE. Avalon Vista is conveniently situated near Tenth Line Road – steps away from green space, future transit, and established amenities of our master-planned Avalon community. Avalon Vista boasts an existing community pond, multi-use pathways, nearby future parks, and everyday conveniences. November 12th 2025 occupancy. (id:13118)
Discover the perfect canvas for your future at 1 Lori Lane, a beautifully situated vacant lot just over half an acre in the charming community of Chesterville, nestled in the Township of North Dundas. Zoned for either commercial or residential giving you the opportunity to build how you like and invest in a growing community. Easy commute to Ottawa and other surrounding areas. This spacious lot offers endless possibilities! (id:13118)
Discover the epitome of modern living in this spacious Minto Waverley model. Meticulously designed home boasting 4 bedrooms as well as a convenient guest suite, totaling 5 bedrooms in all. This home offers a harmonious blend of comfort and sophistication. Step inside to find a home adorned with numerous upgrades throughout. The kitchen is a chef’s delight perfect for culinary adventures and entertaining guests. Luxurious touches extend to the bathrooms, exuding elegance and functionality at every turn. Main floor features an inviting ambiance, with ample space for relaxation and social gatherings. Retreat to the finished basement, ideal for recreational activities or a cozy movie night with loved ones. Don’t miss out on making this dream home yours today. Avalon Vista is conveniently situated near Tenth Line Road – steps away from green space, future transit, and established amenities of our master-planned Avalon community. Avalon Vista boasts an existing community pond, multi-use pathways, nearby future parks, and everyday conveniences. No immediate rear neighbours, backing onto greenspace. November 18th 2025 Occupancy. (id:13118)
Little Italy. This Newly Built 4-plex offers modern, bright, and spacious living with meticulous attention to detail. Ideally located near Lebreton Flats, the LRT, Dow’s Lake, and a variety of specialty shops, this property combines convenience with style. Brand-new unit features ceramic tile and hardwood flooring throughout, modern fixtures, in-suite laundry, and central A/C and balcony. The building also includes a bike rack and a landscaped backyard for residents to enjoy. Available for immediate occupancy, $2,400/month plus utilities. No Parking, NO Pets. (id:13118)
Charming bungalow nestled on a beautiful half-acre lot at the edge of the prestigious Carleton Golf & Yacht Club community in Manotick. This delightful home offers the perfect blend of comfort, privacy, and convenience, ideal for those seeking a tranquil lifestyle with close proximity to essential amenities. The open-concept main floor is filled with natural light from large east and west-facing windows, creating a warm and inviting living space. The bright living room flows seamlessly into a functional kitchen and dining area, with direct access to a private backyard surrounded by mature trees and lush gardens, perfect for outdoor entertaining. Two well-appointed bedrooms and a full main bathroom complete the main level. The second bedroom appears to have previously been two separate rooms, which were combined into one; it may offer potential for conversion back to a three-bedroom layout. The finished basement extends your living space with a generous recreation room, a versatile den, a convenient powder room, and abundant storage options. Stylish, waterproof, and durable Rigid Core flooring runs throughout both levels, combining practicality with contemporary appeal. A spacious double-car garage with inside entry offers both parking and additional storage. Two garden sheds provide even more outdoor storage for tools, equipment, or seasonal items. Located just south of Manotick’s charming village core, this home is minutes from the Rideau River, scenic parks, and local amenities. Quick access to Highway 416 ensures an easy commute to Ottawa and surrounding areas. Living room picture window is being replaced by Verdun in May. (id:13118)
Open House Sunday April 27th, 2pm-4pm. Welcome to 1390 Potter Drive! This charming bungalow offers spacious, light-filled living on a generous lot. The bright kitchen features hardwood floors, quartz countertops, stainless steel appliances, a functional island with storage, and a pantry, all with a walk-out to the backyard. A two-sided fireplace connects the kitchen and cozy living room, while pocket doors add both charm and practicality. The formal dining room is bathed in natural light and accented by hardwood flooring. The main level boasts three bedrooms, including a spacious primary with double closets and a 4-piece ensuite. A second 3-piece bathroom completes the main floor. Off the main living space, a beautiful 3-season sunroom provides the perfect spot to relax and enjoy views of the backyard, with direct access to the patio and green space. Downstairs, you’ll find a versatile finished area with an electric fireplace and a fourth bedroom currently set up as a home office. Three additional unfinished rooms offer incredible potential for future customization. Outside, enjoy the beautifully landscaped backyard with a stone patio, gazebo, and plenty of grass, ideal for entertaining or enjoying quiet moments in nature. A two-car garage adds everyday convenience. Ideally located close to all the amenities Manotick has to offer! (id:13118)
Stunning Mila Model or CUSTOM Home Opportunity! PREMIUM lot w/ no rear neighbours – backing onto Carp Creek! Discover your dream home w/ Sheldon Creek Homes, the newest addition to Diamondview Estates! Choose from expertly designed floor plans or craft your vision w/ fully customizable options for stunning 2-storey homes or charming bungalows. With 20 years of residential experience in Southern ON, their presence in Carp marks an exciting new chapter of modern living in rural Ottawa. Radiating curb appeal & exquisite design, their high-end standard features set them apart. Architecturally distinctive exteriors w/ brick, premium siding & steel roof accents, 10′ ceilings & hardwood flooring on main + hardwood stairs to 2nd level, quartz counters, smooth ceilings, pot lights, covered front & rear porches, deep lot & more! The Milas notable mentions include a main floor den, great room w/ fireplace, walk-in kitchen pantry, built-in bench in mud room, 2nd floor laundry, walk-in closets in all bedrooms, 3 full bathrooms on 2nd floor (incl. Jack&Jill). Rare community amenities incl. walking trails, 1st class community center w/ sport courts (pickleball & basketball), playground, gazebo & washrooms! Natural gas, high-speed internet, lower property taxes & water bills make this locale even more appealing. Experience community, comfort & rural charm mere minutes from the quaint village of Carp & HWY for easy access to Ottawa’s urban areas. An exceptional opportunity! Sales Centre by appointment 🙂 (id:13118)
Welcome to 4 Lazy Nol Court where you’ll find this beautifully cared for 3 bedroom bungalow situated on a spacious 100′ x 82′ lot just waiting for you. Enjoy one level living with no stairs and a location which places you just minutes to parks,bus routes,and countless amenities!! Very functional kitchen offers plenty of cabinet space as well as Quartz countertops and S.S appliances, formal dining area is ideal for family gatherings and features patio doors providing access to a massive 22′ x 12′ deck w/natural gas hookup for bbq. Freshly painted Primary bedrm plus 2 additional bedrms/office space. The beautifully remodelled bathroom comes complete with a separate shower, and oversized soaker tub and updated light fixtures. Gleaming hardwood flooring, a captivating gas fireplace, lovely bay window and complete Bose Surround Sound system are highlights of the livingroom. The exterior of this home is absolutely amazing as well featuring a spacious 24′ x 14′ detached garage/workshop space as well as extensive interlock walkway/patio and driveway accents. Updates incl.upgraded attic insulation, gutters added house/garage, roof reshingled, widened driveway. Whether you are 1st time buyer or just downsizing this home is an excellent choice!! 24 hr irrevocable for offers. (id:13118)
Step into this beautiful 4-bedroom, 3-bathroom home that blends comfort, style, and practicality. Perfect for families of all sizes, this home boasts spacious bedrooms, modern bathrooms, and an open floor plan ideal for hosting friends and loved ones. The highlight is the expansive backyard, your private sanctuary for outdoor gatherings, summer barbecues, or simply enjoying a peaceful evening under the stars. This property is more than just a house; it’s a warm, welcoming space where cherished memories are waiting to be made. Don’t miss your opportunity to make this home your own! (id:13118)
Step into this beautifully maintained and updated home, thoughtfully landscaped and full of charm. First impressions do not disappoint with the newly redone exterior steps and railing and repaved driveway. Beautiful upgraded baseboards and flooring throughout with hardwood floors on the main level, staircase and upstairs landing, ceramic in kitchen and baths and luxury vinyl in the lower level. The updated kitchen has a bright eating/dining area with a large window. The versatile floor plan offers a generous living space with added potlights that can serve as a spacious living room or a combined dining/living area. The main bathroom and powder room have been tastefully updated, adding modern touches. Originally a 4-bedroom, this home has been reconfigured to a 3-bedroom layout, creating a sizeable primary suite complete with double closets and sitting/dressing area. Two other bedrooms, main bath and linen closet complete the second floor. Downstairs, the lower level offers a spacious family room, ideal for movie nights, entertaining or relaxing. The finished laundry area is both inviting and functional. The private south facing back yard is a show stopper with its expansive two level cedar deck built in 2023, garden shed, mature cedar hedge on one side and fencing around the rest. It’s a perfect entertaining space complete with BBQ gas hook up. Verdun windows installed throughout over the years. Roof 2023. Great location tucked between Merivale and Woodroffe offering convenience to shopping, amenities and Nepean Sportsplex. (id:13118)
Conveniently located in Bridlewood Trails, this 2 bedroom, 3 bath end unit townhome offers an open-concept floorplan, upgraded lighting, modern finishes and the perfect blend of comfort and convenience. The ground floor features a spacious foyer, a convenient 2-piece bathroom, and direct access to the garage. The second level is rich with natural light and features a modern kitchen with quartz countertops, ample cabinetry and counterspace, and stainless steel appliances, living room, and dining room. The living room features direct access to the balcony. On the third floor, you’ll find two generously sized bedrooms, and two 4 pc bathrooms, including a primary bedroom with ensuite, and a conveniently located laundry room. The unfinished basement provides additional storage space. Close to shopping, schools, parks and the 417. (id:13118)
Fantastic residential building lot! Picture your new home on this 100ft x 270ft lot! Sitting proudly alongside well maintained and sizeable homes, you can become part of this established neighbourhood! Enjoy being only 3 homes away from the St Lawrence River, with potential river views from a 2nd level and the luxurious bonus of natural gas being available along Coyle drive. Get your exercise on the nearby Waterfront Trail, or hop in your car and drive to Morrisburg which is about 5 min away. It is a charming town with all of the necessary amenities – shopping, a boat launch, a beach, schools and restaurants. Brockville and Cornwall are major city centers approx 30min down the 401. (id:13118)
FOR RENT available for May 1, 2025 and onwards is this beautiful, modern, elegant, and almost new 2 BEDROOM 1 BATHROOM UNIT IN CENTRETOWN with almost 800sqft of living space! Right in the heart of downtown at 506 Gladstone Avenue in an almost new low-rise condo building is walking distance to everything shopping, buses, Bank Street, Parliament, GoC buildings, LRT, etc. The unit features beautiful flooring throughout, stainless steel FULL SIZED appliances, and large windows. Full bath offers a glass stand shower and quartz countertops. IN UNIT laundry as well as heat pump AC/HEATING for year round comfort! Rooftop balcony will be open and available to tenants soon! Total of 13 units in the building. Safe FOB entry and well managed building! RENT INCLUDES HEAT/AC AND WATER! The tenant will be responsible to pay hydro/electricity & WIFI. Dedicated garbage room, and bike racks in the rear of the building. No parking included, however you can obtain street permits, or there are monthly lots all around the building. Non-smoking building. (id:13118)
OPEN HOUSE Sat & Sun, April 26 & 27, 2 to 4 PM – Welcome to 36 Harrison Street, a lovely bungalow in the sought-after Leslie Park community. This 3-bedroom, 2-bathroom home has been owned and meticulously maintained by the same family for 54 years and it shows in every thoughtful detail. Just a block from the local park which offers a skating rink in winter, a splash pad & playground in summer, this home blends comfort and convenience. You’ll be drawn in by the attractive curb appeal, with its classic stone & brick exterior and a welcoming flagstone walkway. Step inside to an L-shaped living/dining room featuring a cozy gas fireplace with tile surround and a large bay window. Through elegant French doors, youll find a bright and airy solarium with vaulted ceilings and an abundance of windows. Adjacent is the spacious kitchen, beautifully updated, complete with a new fridge (2021). Patio doors from the solarium open to a two-tiered deck overlooking a private backyard. The main level features strip oak hardwood flooring throughout, three well-proportioned bedrooms, updated four-piece bath, and linen closet. Just a few steps down from the kitchen is a landing with a closet and backyard access. Downstairs, the finished basement boasts a fantastic rec room with a second gas fireplace, wet bar, and built-in entertainment area, ideal for hosting friends & family. This level also includes a 3-piece bath, den, laundry room with new washer & dryer (2024), a cedar-lined closet, cold storage, and utility/workshop area. The hedged backyard offers a peaceful retreat, featuring an interlock patio, vegetable garden, shed, and a remarkable detached building, perfect as a workshop, studio, or gardeners haven. Enjoy summer days on the deck under the two 10 foot roll-out awnings. Additional highlights: underground sprinkler system, 200 amp service, central vac, upgraded insulation, updated windows. Roof 2013; HWT (owned) 2009; Furnace 2013 & A/C 1990. 24 hour irrevocable on offers. (id:13118)
Welcome to 411 Coldwater Crescent, a highly desirable Mattamy model in a prime neighborhood, offering the perfect combination of comfort and style. This home features no rear neighbours, backing onto a large park, and includes a stylish butlers pantry for extra storage and elegance. Inside, you’ll find three spacious bedrooms, two and a half baths, and a bright expansive main floor living area thats bathed in natural light. The attached garage provides convenient access to the laundry room on the 1st level. Step outside to a fully fenced backyard with a deck that overlooks the park, making it an ideal spot for summer relaxation. The generous primary bedroom offers a private retreat, complete with an ensuite bathroom and a walk-in closet.This home combines modern design with functional living, and with its exceptional location. **See floor pans** OPEN HOUSE SUNDAY APRIL 27TH FROM 2-4 PM. (id:13118)
Welcome home to 5 Drysdale Street in the desirable neighbourhood of Village Green! This beautifully maintained two storey detached family home checks every box. Pride of ownership shines throughout its 3+1 bedrooms and 2.5 baths. A charming front porch welcomes you into an open-concept main level, where hardwood and tile flooring guide you from the inviting entry to a spacious living and dining area anchored by a gas fireplace with a stone surround. The eat-in kitchen is bright and functional, with a center island and breakfast bar, solid wood cabinetry, tile backsplash, and upgraded stainless steel appliances. A convenient two piece powder room and inside entry to the one car garage complete with built-in storage round out the main floor. Upstairs, you’ll find three well-sized bedrooms each featuring upgraded laminate flooring and two full bathrooms. The primary suite boasts double doors, a walk-in closet, and a 4 piece ensuite with a luxurious soaker tub. The second bedroom also offers its own walk-in closet. The fully finished lower level features luxury vinyl flooring, a 4th bedroom, a great room with a second gas fireplace, a laundry area, and abundant storage space. Outside, the private backyard oasis includes a large patio, hot tub, storage shed, and fully fenced yard, all framed by a neat front stone walkway. Situated close to top schools, parks, shopping, and public transit, this home is both practical and picturesque. Don’t miss the opportunity to make it yours – schedule your private viewing today! (id:13118)
Rare opportunity to own an end-unit townhouse located in a sought-after neighbourhood of Katimavik. Ideally located within walking distance to schools with many restaurants and shopping and parks nearby. Main level hardwood, eat-in kitchen with vinyl flooring, wood-burning fireplace in the family room and a separate dining room. Upstairs, new vinyl flooring (2024) master with ensuite and marble vanity and ceramic, additional 2 bedrooms and second full 4 piece bathroom. The lower level includes a fully finished basement. A fenced private yard with large trees to the rear provides for great family outdoor entertainment. Recent upgrades include, new high efficiency furnace 2024, A/C 2023, additional attic insulation 2022, roof 2022. Front landscaping now allows for a total of 4 vehicles. 24hrs notice for showings, 24hrs irrevocable. (id:13118)
This fabulous 3 bedroom, 1.5 bath bungalow is located in the friendly community of Vernon, within the City of Ottawa. This lovely bungalow has been lovingly maintained and has an amazing deep lot. You will feel at home from the moment you enter this warm welcoming home. Well appointed kitchen with lots of storage space and eating area just adjecent to a dining room area and enormous bright, open living room with beautiful hardwood floors. Plenty of space for the whole family with a huge primary bedroom with cheater access the enormous main bathroom. Two additional large bedrooms with great sized closets. The lower level is where we find the rec/family room with cozy gas fireplace, an office space, a powder room with a sauna, a laundry room and a huge utility/storage room with direct access to the garage. This home is just waiting for you to make it your own. One vehicle oversized garage. Storage sheds and a massive backyard. Quick and easy access to Bank St to get anywhere you need to go in the city. Shopping, schools and many amenities nearby. You will love the feel of the close, friendly neighbourhood. (id:13118)
Great Location with Parliament Hill View. This Elegant One Bedroom condo for rent in the heart of Downtown Ottawa. Spotless condition with functional layout, modern kitchen and glass shower door, bright living space, bedroom fits for queen size bed and table. Walking Distance to Ottawa University, Parliament, LRT, Rideau center and Byward market, close to everything. Building with 24 hour Concierge, Gym, Sauna, indoor Swimming pool, party room, theater. Rent include water, heating and cooling, one Underground Parking Spot, tenant pays hydro only. Photos from Previous Listing. (id:13118)
Live life in the country in this absolutely stunning 5 bedroom 3 bathroom home sitting comfortably on 3/4 of an acre. You will love the open-concept living spaces, updated modern kitchen with a spacious island and plenty of cabinetry, as well as the abundance of windows letting in so much nature light! The main level also has a bonus sitting room with cozy wood stove (installed 2023), adorable office nook, and laundry with a powder room. There are two separate sections to the second level – one with the primary bedroom, 4 piece ensuite and 3 bedrooms, then the other section with two more rooms and another full bathroom! Enjoy an expansive back yard with plenty of space for the kids to play, along with 3 storage sheds. Located only 5 minutes to Winchester or Chesterville, and 35 minutes to Ottawa! Welcome home! (id:13118)
Fall in love with this stunning 3-bed, 3-bath Arnprior gem! From the moment you arrive, you’ll be impressed by the extended covered porch, oversized driveway and phone-controlled permanent outdoor holiday lighting. Inside, the open-concept main floor with luxury vinyl plank flooring is bathed in natural light. The stunning kitchen boasts GE Cafe appliances, quartz counters, and a custom glass backsplash. Unwind in the living room, complete with an included 85″ Sony TV and an electric fireplace with a custom mantle crafted from 1860’s reclaimed lumber. The must-see main floor primary suite features custom tile work and a large walk-in closet, and an additional large bedroom and full bathroom are conveniently located on this level. A laundry/mudroom completes the main floor. The finished basement, with 9-foot ceilings and modern epoxy floors, offers endless possibilities. Entertain with ease in the large family room, complete with a wet bar and play area. A third bedroom with a large closet, a stylish 3-piece bath with a custom epoxy shower, and a huge storage room complete the lower level. Outside, the fenced backyard and 12×12 interlock patio provide the perfect spot for outdoor enjoyment. (id:13118)
Welcome to Unit 208 at 100 Millside Drive – where comfort meets convenience in the heart of Downtown Milton! This sought after Oban model boasts 1300 square feet of thoughtfully designed living space in a spacious 2 bedroom, 2 bathroom corner unit. Floor-to-ceiling windows bathe this space in natural light. The large primary bedroom offers a 4-piece ensuite bath & his/her closets! The open-concept living and dining areas offer endless potential for entertaining & everyday comfort. Tucked beside the kitchen, the dedicated breakfast area is the perfect morning retreat, looking out on to green space & path which leads straight to Centennial Park. With Downtown Milton’s vibrant scene just steps from your door, enjoy strolling to the historic Mill Pond, top-rated restaurants, and boutique shops. Commuting? Transit is right at your doorstep for easy access around town. This sought-after building also offers residents with resort-style amenities: unwind in the indoor pool, hot tub, sauna, games room, or fitness centre. The Condo fee includes all utilities. Unit comes complete with 1 underground parking space and TWO storage lockers. This isn’t just a condo, it’s a lifestyle – one that offers a blend of comfort, convenience & easy access to nature. Don’t miss out on your chance to own at Village Parc on The Pond in one of Milton’s BEST locations. (id:13118)
Last building lot for sale on Albert St in the Johnstown Subdivision. Natural gas line runs down the street as well as Cogeco cable and Bell Fibe. Buyer must do due diligence to ensure lot fits their home design. Well and septic will be required as there are no hookups for water and sewer lines. This is a fantastic community close to the recreation center, pickleball courts, pool, dog park, ball diamond, South Edwardsburgh Public School, St. Lawrence River, marina. Train tracks run behind the fence at the rear of property. Trains don’t blow their horns in Johnstown (occasionally in fog or a specific circumstance horns may blow for safety). HST will be in addition to the purchase price. (id:13118)
Situated in prestigious Rockcliffe Park, this stately home seamlessly blends classic architecture with modern sophistication. Set on an elevated lot, its brick façade and covered portico create an impressive entry, with a tiered stone staircase enhancing the grandeur. Inside, natural light fills the soaring foyer with rich hardwood floors throughout. The formal living room is enhanced with a floor-to-ceiling double sided gas fireplace that opens into the dining area. The heart of the home is the chefs kitchen with a vast marble island and premium appliances. A spacious family room and office/library complete the main floor. Upstairs, the primary suite boasts stunning views with a spa-like ensuite. Three additional bedrooms include en-suites, and a spacious laundry room adds convenience. The finished lower level offers a home theater, gym space, and ample storage. The backyards stone patio creates the perfect outdoor retreat. Minutes from downtown, this rare find is move-in ready, luxurious, and private in an unbeatable location. This is a must see in Rockcliffe Park! (id:13118)
Beautifully Updated Home in Sought-After Chapel Hill! Located in the desirable Chapel Hill neighborhood, this spacious and well-maintained home offers 3+1 bedrooms, 3 bathrooms, and a finished basement perfect for family living. The main floor features brand new custom hardwood flooring (April 2025), a bright and modern kitchen with high-end appliances (2024), a dining room, and a cozy living room with patio doors leading to a large deck and fully fenced backyard. Enjoy the convenience of main floor laundry and stylish updated lighting throughout, including pot lights. Upstairs, you’ll find comfortable bedrooms and updated finishes. The lower level adds excellent versatility with a freshly carpeted (April 2025) family room and an additional bedroom or office. There is also a rough-in for a future bathroom and central vacuum system. Additional highlights include a new 50-year roof (2024) with transferable warranty, a newer furnace (2020), and an attached single-car garage with parking for two more in the driveway. Set on a quiet, family-friendly street, this home is close to parks, schools, and public transit ideal for growing families or anyone seeking a turn-key home in a fantastic location. (id:13118)
Quarry Glen Community at its Finest – Not your Typical Condo …This Secluded End Unit w/ Private Huge Terrace / Patio over looking Quarry Wall – Rare Find with this True 3Bedroom Unit with 2 Parking Spaces (1 heated indoor + 1 exterior) – Enjoy Peace & Tranquility on your very Own Private Patio with Space for Entertaining and BBQing – Don’t Worry about Peering Eyes … No Units in front or to the Side …Just Lush Greenspace & the Stone Quarry RockFace !!! The Open Concept Layout is sure to please with Loads of Natural Light Flooding the entire Space. Lovely Kitchen with Stainless Appliances, Bar Top Island & Extra Side Window above Dble Sink – Main Floor Powder Bath, Laundry & Storage complete this level. Primary suite has loads of closets, Full Ensuite Bath & Oversized Window looking out onto Greenspace – 2 additional bedrooms for kids, guests or home office Plus a Full Bath! All Appliances + C/Air Included! Superb location minutes to Place d’Olreans (Park&Ride) & soon to come LRT transit line, walking & biking paths, Ottawa River & Petrie Island – Well Run Condo Corp – Pets Welcomed – Dont Wait to Call this Your New HOME (id:13118)
Stunning 5-Bedroom Century Home in the Heart of Hintonburg – Welcome to this beautifully updated 5-bedroom, 4-bathroom spacious semi-detached century home located in one of Ottawa’s most desirable neighbourhoods – directly across from Hintonburg Park and Community Centre, and steps from shops, restaurants, cafés and transit. The main floor has a newly renovated, modern kitchen featuring high-end stainless steel appliances, pendant lighting, a large breakfast bar with seating for four and a sleek bar area complete with a beverage fridge. The open-concept layout flows seamlessly into a spacious dining and living room, perfect for entertaining. A stylish main floor powder room adds to the functionality. The convenient mudroom leads to the private backyard deck and yard. Upstairs on the second level, you’ll find a generously sized primary bedroom with two additional bedrooms, a full bathroom, a laundry area with washer and dryer, and a cozy office nook with access to a charming porch overlooking the park. The third floor offers two additional bedrooms, a second family room or flexible living space and a powder room – ideal for guests or teens needing their own retreat. The fully renovated basement provides even more space to enjoy, featuring a large family room with built-in bar area and a luxurious full bathroom. This space is perfect for movie nights or hosting friends. Outside, enjoy a private fenced yard with a deck, green space and a shed. Parking for two vehicles completes this exceptional home. Don’t miss the opportunity to own this rare gem in the heart of Hintonburg! (id:13118)
Fantastic office/retail space with amazing frontage on Main St in the growing community of Winchester for rent. In the past the main level has been a doctor’s office, daycare, coffee shop, gym…..so lots of options. The space available is on the left side of the main level (Unit B) and comes with a front and rear access, a large office/reception area, a storage area, lounge or additiona office space and access to the upper level which includes a kitchen, full bathroom and 3 additional rooms with lots of potential. Rent is inclusive of utilites. Excellent location to start your small business in a fantastic, friendly town. (id:13118)
As a 4-bedroom, 52′ Single Family Home, the Dahlia meets all your needs. The main floor features hardwood flooring, a spacious kitchen, a separate living room, and a den perfect for a reading nook or small office. Up to the 2nd level are 4 generous sized bedrooms including the Primary Bedroom with full ensuite bath and walk in closet. Bedroom 4 also has a walk-in closet and ensuite bathroom, while bedrooms 2 and 3 have a shared bathroom. Finished basement rec room is perfect for entertaining! Take advantage of Mahogany’s existing features, like the abundance of green space, the interwoven pathways, the existing parks, and the Mahogany Pond. In Mahogany, you’re also steps away from charming Manotick Village, where you’re treated to quaint shops, delicious dining options, scenic views, and family-friendly streetscapes. November 20th 2025 occupancy. (id:13118)
Welcome to 515 Athlone – a stylish and thoughtfully designed custom-built semi-detached home located on a quiet cul-de-sac, doors down from Clare Gardens Park in one of Ottawa’s most prestigious neighbourhoods. Featuring 4 spacious bedrooms upstairs, including a generous primary suite with two walk-in closets, a heated ensuite floor and double sinks, as well as a laundry room. This home blends comfort with designer sophistication. The open-concept main level is perfect for entertaining, with a cozy gas fireplace, designer lighting throughout (including pieces from Herman Miller, Pablo, and Schoolhouse), and a stunning Herman Miller Nelson Bubble Pendant over the dining area. Enjoy custom linen curtains from LD Shoppe in the living room, blackouts in the bedrooms and sleek Pella windows and doors for style and efficiency. Downstairs, the finished lower level designed by Maison Ellie Interiors includes custom built-ins, offering flexible space for a media room, office, or playroom. Outside, you’ll find a fully fenced backyard professionally designed by Yards Unlimited, complete with a rear deck, Canadian-made Dekko firepit, and electrical hookup for a hot tub. There’s also an outdoor storage unit. Practical upgrades include a Google Nest doorbell, central vacuum with accessories, freshly painted, and a NEMA 14-50R receptacle for EV charging. The garage and driveway provide parking for up to three vehicles, plus a welcoming front porch to complete the curb appeal. Steps to some of Ottawa’s best restaurants, great shopping, coffee shops, transit and bike paths. Move-in ready and beautifully curated inside and out. This home checks all the boxes and there is simply nothing left to do but enjoy. (id:13118)
Discover a new way of living in the Fuchsia, a Single Family Home with a beautiful curved staircase leading up to 4 bedrooms and 2.5 bathrooms. The large kitchen nook and formal dining room are perfect for your family and guests. Enjoy hardwood flooring on the main floor, and smooth ceilings on the main and second floors. Take advantage of Mahogany’s existing features, like the abundance of green space, the interwoven pathways, the existing parks, and the Mahogany Pond. In Mahogany, you’re also steps away from charming Manotick Village, where you’re treated to quaint shops, delicious dining options, scenic views, and family-friendly streetscapes. December 11th 2025 occupancy. (id:13118)
Welcome home! The Sugarplum’s elegant staircase greets you as you walk in. There is a cozy den, perfect for a home office, and a dining room for family events. The primary bedroom features a walk-in closet and ensuite bath. Finished basement rec room allows for plenty of space for entertaining family and friends. Enjoy hardwood flooring on the main floor, and smooth ceilings on the main and second floors. Take advantage of Mahogany’s existing features, like the abundance of green space, the interwoven pathways, the existing parks, and the Mahogany Pond. In Mahogany, you’re also steps away from charming Manotick Village, where you’re treated to quaint shops, delicious dining options, scenic views, and family-friendly streetscapes. November 4th 2025 occupancy. (id:13118)
Discover a new way of living in the Fuchsia, a Single Family Home with a beautiful curved staircase leading up to 4 bedrooms and 2.5 bathrooms. The large kitchen nook and formal dining room are perfect for your family and guests. Enjoy hardwood flooring on the main floor, and smooth ceilings on the main and second floors. Finished rec room perfect for family gatherings. Take advantage of Mahogany’s existing features, like the abundance of green space, the interwoven pathways, the existing parks, and the Mahogany Pond. In Mahogany, you’re also steps away from charming Manotick Village, where you’re treated to quaint shops, delicious dining options, scenic views, and family-friendly streetscapes. December 9th 2025 occupancy. (id:13118)
The Bay Willow is a bungalow offering everything you need on the main floor which features hardwood flooring. The den just off the foyer is perfect for a home office or a quiet reading area. There are 2 bedrooms, with the primary bedroom having an ensuite and a walk-in closet. Finished basement features rec room, an additional bedroom and a 3pc bath. Take advantage of Mahogany’s existing features, like the abundance of green space, the interwoven pathways, the existing parks, and the Mahogany Pond. In Mahogany, you’re also steps away from charming Manotick Village, where you’re treated to quaint shops, delicious dining options, scenic views, and family-friendly streetscapes. December 3rd 2025 occupancy. (id:13118)
Bright and spacious 2-bed, 2-bath corner unit in the iconic Kevlee Tower one of Ottawas most established, amenity-rich buildings in the heart of downtown. Natural light floods the open living, dining, and kitchen areas. Enjoy your morning coffee or evening wind-down on the large south-facing balcony. Both bedrooms are generously sized, with the primary featuring its own 3-piece ensuite. The kitchen is well-maintained and functional, offering plenty of space to customize. Includes in-unit laundry, storage locker, and underground parking. The Kevlee Tower offers top-tier amenities: a heated indoor saltwater pool, two saunas (including one wheelchair accessible), a gym, party room with full kitchen, TV, projector, ping-pong and foosball tables, workshop, expansive patio with BBQs, bike storage, and underground car wash.Unbeatable location steps to Parliament, community gardens, and Lyon LRT. Walk to Bank St., Elgin, Sparks, Little Italy, Lebreton Flats, the Financial District, ByWard Market, the Canal, Ottawa River pathways, and even Quebec. Whether you’re a professional, down-sizer, or first-time buyer, this is a fantastic opportunity to own in a solid, well-managed building with great potential. Status certificate available upon request. No conveyance of offers before 1:00 p.m. April 30, 2025. Property is being sold as is, where is, with no representations or warranties expressed or implied by the Seller. (id:13118)
OPEN HOUSE SATURDAY APRIL 26TH & SUNDAY APRIL 27TH 2:00-4:00PM. Welcome to 767 Cork Street a masterfully reimagined residence tucked into the heart of Ottawa’s coveted Pleasant Park neighbourhood. This exceptional split-level home has been taken back to the studs and rebuilt with an uncompromising eye for design, quality, and detail. From the moment you step inside, you’re met with a sense of calm and craftsmanship. Custom Raywal millwork, oversized soft-close cabinetry, and sleek quartz countertops define the showpiece kitchen, while a custom banquette bench with storage adds charm and functionality. The flowing layout is bathed in natural light, grounded by a beautiful gas fireplace, and styled with thoughtful, elevated finishes throughout. Every detail of this home speaks to intentional living. The systems, structure, and finishes are a homeowners dream from the metal roof with lifetime warranty, to the Hunter Douglas window treatments. The private back yard is a sanctuary in itself, featuring a saltwater pool and a fully fenced outdoor space designed for effortless entertaining. Located on an established, tree-lined street close to top schools, shopping, hospitals, and major routes, 767 Cork Street is more than a home its a lifestyle upgrade. No conveyance of any written signed offers prior to 1:00pm on April 29th 2025 (id:13118)
Bright corner unit, 2 bedroom & 2 full bath, open concept living space and a balcony with unblocking view, indoor laundry, SS appliances, upgraded soft closing kitchen cabinets, stone countertops. Corner unit backing to the garage side, very quiet & bright. One underground parking included (very close to the elevator).Professional high end window blinds have been installed. Convenient Location 16 mins Drive to Downtown. Walking distance to Public Transportation, Schools, Grocery stores, Parks and Hospital. (id:13118)
Unlock the potential of your business with this exceptional commercial space located in a highly sought-after area with heavy foot and vehicle traffic. For decades, this location was occupied by a successful grocery store. Adjacent to the village’s post-office, this truly is a hub for the community which services the 23,770 residents of West Carleton/March. The total space consists of 3,118 sqft with barrier-free retail space and second floor office, complemented by dock level loading and two convenient entrances. The large lot allows for ample parking for staff and customers at the rear and side of the building. The main floor is ready for retail with polished concrete floors and a walk-in cooler that could easily be removed for additional space, if needed. The Village Main zoning allows for many uses including retail, office, medical and athletic facilities. This versatile space is perfect for any business looking to thrive in the vibrant community of Carp. Willing to divide the space to suit individual tenants needs or requirements. Fee Includes: Management Fee, Real Estate Taxes, Snow Removal, Water/Sewer. Recoverable Costs: Additional Rent, Operating Expenses are $8.00/sqft, which are adjusted annually. (id:13118)
Welcome to this one of a kind modern executive style bungalow with two car garage. This amazing home located in the prestigious Arrowhead Estates boasts several upgrades and quality finishings throughout. Timber wood beam entry adds to the style of this home. Spacious open concept layout with trayed ceilings. Gourmet kitchen features tiled backsplash, quartz counters, breakfast island, pantry. Also includes professional grade appliances: a gas range, hood fan and fridge/freezer. Livingroom with 2 sided gas fireplace also warms the cozy sunroom. Primary bedroom features 4pc ensuite leading to a walk in closet. Covered back deck off the primary & sunroom. Second bedroom and 4pc guest bathroom with tub/shower combo. Main floor laundry/mudroom. Unfinished basement with BR rough in could be designed to your taste. Other features include tinted windows with modern black trim, 14kw Generac, fire pit. Just a few minutes walk to the St. Lawrence River. You won’t want to miss this one! (id:13118)
This immaculate & beautifully renovated Campeau built home is nestled on a quiet & tree lined street in the central & sought after neighbourhood of Queensway Terrace South. Excellent curb appeal welcomes you with interlocking driveway & walkway, well maintained landscaping, updated exterior siding (2023) and modern front door (2023). The main level offers an ideal layout for everyday living and entertaining with hardwood floors throughout, sun-filled living room with a gas fireplace and expansive south facing window and open concept dining room. Culinary enthusiasts will enjoy the highly functional updated kitchen (2017) with black stainless steel appliances, built-in oven, cooktop, generous cabinetry, quartz countertops & under-mount lighting. Patio doors from the kitchen lead to fantastic 3-season room, ideal for relaxed evenings and casual gatherings. Conveniently located between split levels is a 4-piece bathroom (2016) with radiant heated floors which is easily accessible from the main living areas and the basement. The upper level offers 3 good sized bedrooms with hardwood floors throughout and the main bathroom customized (2016) to include an oversized walk-in shower. The finished basement (2018) offers additional living space that could serve as family room, a 4th bedroom or home office along with a laundry and storage room. This summer, enjoy entertaining family and friends in hedged backyard with stone patio (2019) and raised garden bed. Shed (2019). Deep single car garage offers workspace for home projects. Windows throughout 2016-2023. Furnace 2013. Easily accessible to the 417, future Iris LRT station, Algonquin College, Pinecrest Park and Recreation Complex, shopping, restaurants and amenities. (id:13118)
Functional & natural lights filled 1 bedroom 1 bathroom apartment delivering stylish urban living in the buzz of downtown Ottawa, featuring gleaming flooring, large windows throughout, open concept living space with a private balcony, upgraded kitchen and bathroom with sleek cabinetry and quarts countertops, in unit laundry and a storage locker included. Heating and water included in the rent. Indoor pool, exercise centre, party room, BBQ, 24/7 Concierge & guest parking. Walk to shops, restaurants, Rideau Centre, ByWard Market, Ottawa University, office buildings, LRT and public transportation. Simply move in @ 607-195 Besserer Street. (id:13118)
Nestled on a quiet, family-friendly street, this 4+1 bedroom, 3 bathroom home is just a short walk from a park and several elementary schools. Inside, you’ll find a separate living room at the front of the house that offers a peaceful space and a wonderful spot for a Christmas tree. Continuing down the hall, you’ll find a formal dining room that connects to a welcoming kitchen. The kitchen is equipped with quartz countertops and a convenient eating area, and it overlooks the family room, complete with a cozy gas fireplace. The main level also includes a powder room, a laundry, and a den ideal for those who work from home. Upstairs, the spacious primary bedroom includes a large walk-in closet and a generously sized 4 piece en-suite with a corner soaker tub. The second floor also offers three additional bedrooms and a main 4 piece bathroom. The fully finished basement provides even more living space, featuring an expansive family room and another surprisingly large bedroom. Outside, you can enjoy a deck in the fully fenced backyard. Recent updates include fresh paint throughout and new carpets on the second level. (id:13118)
Welcome to this bright and beautifully maintained 2-bedroom open concept condo, perfectly located in the heart of Riverside South. As an end unit, its flooded with natural sunlight throughout the day, highlighting the rich hardwood flooring on the main level. The open-concept main floor features a spacious kitchen, dining, and living area, deal for everyday living or entertaining. The primary bedroom offers a walk-in closet for added convenience and storage. The lower level includes a generously sized second bedroom and a full 3-piece bathroom, along with in-unit laundry (washer and dryer included) and direct access to the attached garage. The versatile lower-level room can easily function as a home office with den, an exercise/weight room, or a cozy guest retreat. Enjoy beautifully landscaped common areas just outside your door. All within walking distance to shopping, restaurants, parks, and top-rated schools with the O-Train station nearby for easy commuting. Low-maintenance living in a vibrant and growing community, this one checks all the boxes! (id:13118)
Build, Renovate, or Reimagine! Situated in a well-connected and evolving neighbourhood, this property offers a unique opportunity for builders, developers, or buyers with vision. The existing home may be salvageable or extended, making it a flexible option for those considering either a full rebuild or a creative renovation. The lot is compact yet efficient, ideal for a modern infill design and set in a well-established community where new developments are already shaping the streetscape. Whether you choose to restore the structure or start fresh (buyer to conduct their own due diligence), the potential is present. Set on a quiet residential street, the property enjoys close proximity to schools, parks, shopping, and public transit, with quick access to major routes. This is your chance to secure a footprint in a gentrifying area and bring your vision to life, whether its a thoughtful renovation or a brand-new build. (id:13118)
This freshly updated 3 bedroom townhome is move-in ready! The primary bedroom is spacious and bathed in sunlight, with the other 2 bedrooms of ample size, perfect for family, guests or a home office. The property features updated paint throughout, updated bathrooms, re-finished hardwood, finished basement + a private yard. Centrally located close to Algonquin College, Baseline Station (LRT/Transit), Bells Corners, Bayshore Mall + the 417 & 416 (1 parking space is included; Tenant pays Heat, Hydro, Water & Sewer and Hot Water Tank Rental) / Property is available for July 1st, 2025 (id:13118)
Welcome to one of the most prestigious communities in Stonebridge. 151 Cedardown Private is a true gem, nestled on a quiet, private street at the end of a peaceful cul-de-sac. This stunning home, built by Monarch, greets you with a spacious, open-concept kitchen and a massive, deep backyard complete with a shed and a charming gazebo.The second floor features three generously-sized bedrooms and two full bathrooms. The master ensuite is a true retreat, offering a separate shower stall and a luxurious whirlpool tub.The fully finished basement boasts a large family room with a cozy gas fireplace and oversized windows that fill the space with natural light.The exterior of the home is equally impressive, with a beautifully landscaped interlocking driveway and a fully fenced, west-facing backyard. Enjoy outdoor living with a large deck, privacy screening, a garden, and a convenient shed.Located in a child-friendly, private cul-de-sac, just minutes from the stunning Stonebridge Golf Course, this home is sure to provide you with a warm and welcoming retreat. Offers are presented on the 6th of May at 6:00 pm. Seller reserves the right to review and accept pre-emptive offers. (id:13118)
Welcome to this meticulous 2-storey family home with double garage, offering 3 generously sized bedrooms, 2.5 bathrooms and a layout designed for both comfort and style. Well maintained home by original owner offers a blank slate for your preferred updates. As you enter, you’re greeted by an entry that leads to an elegant foyer featuring a sweeping staircase, a striking first impression that sets the tone for the entire home. The well-appointed eat in kitchen is perfect for both everyday meals and entertaining, complete with a pantry, and a window that fills the space with natural light. The main floor features beautifully maintained hardwood floors throughout the dining and living areas, creating the ideal space for entertaining. The generous family room, situated on the intermediate level with wood burning fireplace offers a welcoming atmosphere and seamlessly opens to the upstairs gallery. Upgraded plush carpets throughout the second level. The large primary bedroom is a true retreat with a 4 pc ensuite bathroom, and a walk-in closet. Two other spacious bedrooms on the second level are perfect for family, guests, or a home office. An unspoiled, partially finished basement offers endless potential to customize the space to your needs. Step outside to the south-facing backyard with extra deep lot where you’ll find a fenced area with durable PVC fencing , deck, garden shed and vegetable gardens. Conveniently located close to schools, public transit, and all the amenities you need, this affordable home truly has it all. Don’t miss the opportunity to make it yours! Roof 2008, AC and furnace 2024, Windows 2017, Driveway 2021. (id:13118)
Immaculate END-UNIT Townhome in Springridge community of Orleans NO REAR NEIGHBOURS !!This stunning 3-bedroom, 3-bath home is nestled on an oversized, pie-shaped lot 129 feet deep offering exceptional outdoor space and privacy backing onto Cardinal Creek Community Park. Featuring richBrazilian cherry hardwood throughout the living, dining, and den area. The main level boasts soaring cathedral ceilings, complemented by remote-controlled blinds, a beautiful brick accent wall, and a striking72″ electric fireplace in the living room. The kitchen includes, Maple cabinets, stainless steel appliances and a patio door leading to a deck with a natural gas BBQ hookup, perfect for entertaining. Custom shutter blinds in the dining room and primary bedroom. The upper level overlooks the living area, creating an airy, open feel. Laundry conveniently located on 2nd level. The spacious primary bedroom offers a walk-in closet and a luxurious ensuite with a soaker tub and separate shower. The fully finished walk-out basement features a cozy natural gas fireplace and opens to a fully fenced yard with serene green view, ideal for relaxing or hosting. Bonus: enjoy the convenience of your own private laneway no shared driveways here! Close to parks, schools, shopping, and transit, this is executive townhome living at its finest. (id:13118)
AVAILABLE IMMEDIATELY – Beautiful and spacious, brand new Mid-Unit Townhouse with Finished basement in the desired Mattamy’s Oxford village neighborhood. This gorgeous townhouse offers 3 bedrooms, 3.5 baths, spacious welcoming foyer leads you to the open concept kitchen/dining/living room. Main floor features 9′ ceiling and luxury Vinyl flooring, modern kitchen has large quartz countertops, loads of cupboards, stainless steel appliances. Second level features 3 great sized bedrooms. Large master bedroom with walk-in closet and ensuite. The fully finished basement offering a large family room or play area and a full bathroom. MINUTES away from highway 417, Canadian Tire Centre, Food Basics, Home Hardware, top schools and Restaurants. (id:13118)
Be the first to live in Mattamy’s The Willow, a beautifully designed 3-bedroom, 2-bath stacked townhome offering ultimate comfort and functionality. The quaint front porch and foyer lead upstairs to the open-concept living and dining area, kitchen, powder room, and storage room. The modern open-concept kitchen features stainless steel appliances, perfect for enjoying a cup of coffee or a meal at the optional charming breakfast bar. The bright living/dining area boasts patio doors that let in ample natural light, opening to a private balcony ideal for enjoying the beautiful summer weather. Upstairs, you’ll find a spacious primary bedroom, the main full bath, two more spacious bedrooms and one with its own private deck, offering stunning views of the surrounding community. A conveniently located laundry room is also on this level. Minutes away from Barrhaven Marketplace, Parks, Public Transportation, Bus Stops, Schools, Shopping Malls, Grocery Stores, Restaurants, Bars and Sport Clubs. (id:13118)
Welcome to this beautifully maintained and stylishly updated detached 3-bedroom home located on a quiet and peaceful cul-de-sac in Greenboro. This home offers a perfect blend of modern updates and cozy charm. The very spacious primary bedroom is a true retreat, featuring direct access to a bright and stylish newly renovated (2025) cheater ensuite bathroom. The main level offers beautiful new tile flooring throughout (2024), while plush new carpeting (2024) leads you upstairs and continues into the cozy and modern basement living area (2018), complete with a gas fireplace and custom built-in shelving, ideal for movie nights or quiet evenings. The expansive living room on the main floor is perfect for gatherings and the inviting updated kitchen offers classic charm with a cozy welcoming vibe. The 2 Secondary bedrooms are properly sized and perfect for children, guests, or a home office. An additional modernized powder room (2024) on the main floor adds a touch of convenience and sophistication for guests. The basement also offers a separate large unfinished area waiting to be transformed into a gym, workshop, or extra storage space. Step outside to a fully fenced (2018) private and peaceful backyard with great potential! A single-car garage offers additional storage and convenience, while the location is unbeatable, just steps from scenic walking trails and minutes from public transit and shopping. BONUS: The layout of the backdoor/basement stairs offers a perfect opportunity to create a separate basement unit or in-law suite to rent out and significantly lower monthly living costs. Don’t miss out on this great home, call Patrick today! (id:13118)
Bright & Spacious End-Unit Townhome in Sought-After Hunt Club Park No Rear Neighbours! Welcome to this beautifully maintained end-unit townhome, offering over 2,065 sq. ft. of thoughtfully designed living space in the highly desirable Hunt Club Park community. With 4 bedrooms, 4 bathrooms, and a main floor office/den, this home perfectly balances comfort, space, and flexibility ideal for modern family living. With no rear neighbours, enjoy added privacy and a peaceful outdoor retreat. The fully fenced backyard features interlock landscaping in both the front and rear, creating a welcoming, low-maintenance space perfect for entertaining or relaxing. The main floor showcases gleaming hardwood floors, a bright, southeast-facing living room thats flooded with natural light, a separate home office/den, and a sun-filled eat-in kitchen with ample cabinetry and counter space. Upstairs, you’ll find four generously sized bedrooms, including a spacious primary suite, along with two full bathrooms and convenient second-floor laundry. The fully finished lower level adds incredible versatility, featuring a large family/rec room with fireplace, a bright window, a full bathroom, and plenty of storage ideal for any family.24 Hour irv on all offers. Tenants pay $2800 a month and are willing to stay but understand that if the home is sold they will leave. (id:13118)
For Rent! Welcome to this spacious and well-maintained home located in one of Barrhavens most sought-after neighbourhoods perfect for a growing family looking for comfort, space, and convenience. The bright and open main floor offers versatile living with ample room for entertaining, relaxing, or working from home. The home features hardwood, laminate, tile, and vinyl flooring, blending style and durability throughout .Enjoy a modern kitchen with quartz countertops, built-in appliances, and generous cabinetry. Upstairs, you’ll find three spacious bedrooms, including a primary suite with walk-in closet and ensuite bathroom, a full main bathroom, and convenient second-floor laundry. The fully finished basement provides additional living space ideal for a rec room, office, gym, or guest area. Step outside to a fully fenced backyard, perfect for summer enjoyment, family gatherings, or peaceful evenings outdoors. Close to so many amenities such as schools, parks, grocery stores, and highway. Rental application, credit score and proof of employment are required. (id:13118)
For sale is a beautifully maintained, spacious executive end-unit townhouse offering approximately 1,900 sq. ft. of living space in a sought-after neighborhood. This large end unit features a private interlock driveway widened to accommodate up to four vehicles, as well as a professionally landscaped backyard with an interlock patio and garden perfect for entertaining or relaxing outdoors. Inside, the main floor boasts a bright and inviting family room with a cozy fireplace, a modern 2-piece powder room, and a stylish kitchen complete with granite countertops, a like-new backsplash and extra cabinetry. The living, dining, and family rooms are enhanced with elegant pot lights equipped with adjustable dimmer switches. Upstairs, the spacious primary bedroom offers a full 4-piece ensuite and a walk-in closet, while three additional generously sized bedrooms and a second full bathroom provide plenty of space for family and guests. The fully finished basement expands your living space with a large recreation room, and a versatile den or home office area and full bathroom. 24 Hour Irv on all offers. Tenants Pay $2400 a month and would like to stay but understand if the home is sold they will leave. (id:13118)
Welcome to 705 Clearbrook Dr! Step into this beautifully maintained 4-bedroom, 2.5-bath detached home in one of Barrhaven’s most convenient locations, offering over 2,700 sq/ft above grade of thoughtfully designed living space in one of Barrhaven’s most desirable neighbourhoods. The inviting curb appeal features a classic brick exterior, charming front porch, and a double-car garage with a spacious driveway. Inside, the foyer makes a grand impression with its soaring ceilings, upper window for natural light, and warm tile flooring. The formal living area boasts rich hardwood floors, pot lights, and an oversized front window that fills the space with sunshine. The open-concept flow leads seamlessly into a modern and cozy dining room, ideal for gatherings or quiet evenings. The kitchen visible just off the family room area offers ample cabinetry, stainless steel appliances, and connectivity to the kitchen space and large family room, perfect for entertaining. Upstairs, 4 generously sized bedrooms provide peaceful retreats, including a spacious primary suite with walk-in closet and luxurious ensuite bath featuring a soaker tub and separate glass shower. The other 3 bedrooms share a 3-piece bathroom. The unfinished basement is large and perfect for someone looking to put their own creative touch. Located within walking distance to parks, schools, OC Transpo, and Strandherd Plaza (Metro, Shoppers, GoodLife, restaurants and more), this home is not just a place to live its a lifestyle. (id:13118)
Tranquil Luxury on 3.5 ACRES! Discover the perfect blend of modern elegance and peaceful country living just minutes from town. This custom-built 2-storey home sits on a private 3.5-acre lot surrounded by lush forests and scenic trails. Inside, the sunken great room boasts soaring cathedral ceilings, abundant natural light, and a stunning marble fireplace. The open-concept design features a custom kitchen with built-in appliances, a formal dining room, and a cozy den or sitting area, perfect for family gatherings. The main floor also includes a spacious full bathroom and a convenient laundry area for added functionality. Upstairs, a versatile loft overlooks the great room, making it ideal for an office or additional living space. The primary bedroom enjoys direct access to an elegant second-floor bathroom, accompanied by two additional well-sized bedrooms on the upper level. The finished basement offers even more living space, featuring a fourth bedroom, a spacious recreation room, and a dedicated exercise room, providing versatility for family needs and entertainment. Outside, the private backyard oasis offers a 1,500 sq. ft. deck, a fenced-in pool area, and a massive 25′ x 45′ inground pool perfect for entertaining. A double garage provides ample storage, and with no carpet throughout, this home is as low-maintenance as it is beautiful. Located just 45 minutes from Ottawa and minutes from local amenities and the golf club, this property offers the ultimate balance of privacy and convenience. Experience peace, privacy, and modern luxury – schedule your showing today! (id:13118)
Riverside Estates is such a desirable area, and this house has a direct 200-yard canoe roll/walk straight down hill to the community dock on the Mississippi River. Walk to the schools, supermarket and Hospital all within easy reach. This home has been well cared for. 3 bedrooms on 2nd level. Lower level finished basement area offers great space for bedroom and family area . Large family room with flush mount electric fireplace. There is an upgraded 3-piece bathroom in the finished basement. The unfinished basement area has another storage space for 4th/5th bedroom or gym / office and additionally there is a further space with plenty of storage. All windows in basement are large and have stained glass effect for privacy. The main level is open concept to eating area and large family room with gas fireplace. Separate dining room with great space as well as a living room. The kitchen features stainless appliances, upgraded Marble counter tops and a Quartz backsplash. Three bathrooms have upgraded faucets, sinks and Quartz counter tops. The fourth bathroom in the basement is well located for the space used as a fourth bedroom. 2 piece bathroom across entrance foyer. Laundry room with useful counter space and cupboards over washer and dryer. All plumbing has been upgraded in bathrooms and laundry room. All bathroom shower heads have been upgraded as well have Quarts tops. Your second level features a great primary bedroom with a walk-in closet and luxurious en-suite 4-piece bathroom. Take note of the size, very generous. Two other bedrooms and a full family bathroom complete this level. You will enjoy the view to your rear yard. Seller has planted dwarf Apple, Pear and Cherry trees. There are blueberries, Black Currant Gooseberry bushes and Rhubarb. Just step out and retrieve your fruit. By the hot tub is a Rose Garden. Just imagine relaxing in your hot tub on the patio and taking in all your garden and trees. Small town living with all the amenities you would expect. (id:13118)
Step into this beautifully renovated bungalow nestled in the desirable Sawmill Creek neighborhood in Ottawa’s South end. This beautiful bungalow sits on a nearly 1/2 acre lot in the City! Walk to public transit, shopping and more. Featuring modern laminate flooring throughout, and stylish tile in the foyer, bathrooms, and laundry room, this home combines contemporary updates with functional design. Enjoy a spacious and inviting layout, with a large living and dining area at the front of the home, and a bright kitchen with a cozy eating nook. The fully renoavated kitchen is a standout with LED pot lights, updated cabinets, soft-close drawers and doors, stainless steel appliances, under-cabinet lighting, and direct access to a 15′ x 10′ deck perfect for morning coffee or evening relaxation in your private backyard surrounded by mature trees.The split floor plan offers maximum privacy. On one side, the primary suite features a walk-in closet with built-in organizer and a stunning ensuite bathroom complete with a custom-tiled, oversized shower. On the opposite side, you’ll find two additional bedrooms, a fully renovated bathroom with a tub/shower combo, and a large laundry room with built-in cabinetry and a folding counter.The attached 25′ x 15′ garage includes direct access to the basement, offering an abundance of extra storage space. Lawn maintenance and snow removal included. No smoking. No pets preferred. 24-hour irrevocable on lease offers. (id:13118)
Welcome to 454 Rideau Road, a perfectly positioned on a generous 0.34-acre corner lot at Rideau Road and River Road in the heart of Manotick. This exceptional property offers a rare blend of modern comfort, income potential, and natural serenity with direct water access just steps away. The spacious upper unit features elegant hardwood flooring throughout, a main-floor bedroom or office with a powder room and laundry, three additional bedrooms, a renovated full bathroom, and a large backyard with a deck + above ground pool deal for outdoor living. The separately accessed lower-level unit includes a full kitchen, one bedroom, a full bathroom, in-unit laundry, perfect for generating rental income or hosting extended family. Located in a quiet, family-friendly neighbourhood close to parks, schools, and local amenities, 454 Rideau Road is a unique opportunity to enjoy the best of Manotick living. Currently home is tenanted, great for investors, who are looking to hold land and develop in the future. Prime 0.340 acres of land corner of Rideau/River Rd surrounded by developers building new homes. (id:13118)
This stunning custom-built home in the heart of Westboro/McKellar Park was designed by renowned architect Andrew Reeves and blends exceptional design, energy efficiency, and seamless functionality. Step inside to soaring 20-ft ceilings and expansive floor-to-ceiling windows, creating a bright, airy feel. At the heart of the main level is the Stûv wood-burning fireplace, a Nordic-inspired, easy-to-use centrepiece that adds warmth and character. The open-concept layout is perfect for entertaining, featuring a dining space overlooking McKellar Park and a chefs kitchen with a monolithic island that seats 10, dual sinks, high-end appliances, and ample storage. Upstairs, the primary suite offers a walk-in closet and private ensuite powder room. A second bedroom, a full bathroom with a spa-like soaker tub, and an open office space with flex guest murphy bed and reading nook overlooking the park complete this level. The wrap-around rooftop deck is a standout feature, offering a private outdoor oasis with breathtaking views, a perfect space for entertaining or unwinding. The fully finished lower level boasts heated polished concrete floors, a spacious rec room, a bedroom, and a modern bathroom with a curbless walk-in shower. This home is built for modern convenience and sustainability, featuring a Tesla Powerwall, ensuring no downtime during power outages, a Tesla charger, and a detached, oversized two-car garage (with ceiling height for a lift). Unwind in your private garden complete with a hot tub, perfect for year-round enjoyment.Prime location! Steps to McKellar Park’s tennis courts and skating rinks, and just a short walk to Westboro’s shops, restaurants, the Ottawa River, and future LRT station. A rare opportunity to own an architectural gem that blends modern luxury with functional living in one of Ottawas most sought-after neighbourhoods. (id:13118)
This spectacular bungalow, built in 2021 by renowned builder Mackie Homes, is designed with both style & function in mind. Situated on a 1+ acre lot, this executive home offers peace, privacy & upscale living in the highly desirable Kings Creek Crossing. Step inside and be wowed by the sprawling open-concept layout, featuring 9ft ceilings, rich hardwood floors & premium finishes throughout. The main level includes 3 spacious beds, plus a home office, perfectly positioned off the grand front foyer. The gourmet kitchen is a chefs dream, showcasing contemporary cabinetry, an oversized centre island, granite counters, SS appliances, pantry, and an abundance drawers. The Dining and Great rooms complete with a cozy fireplace and triple patio doors open seamlessly to a covered rear deck and a fenced yard area, ideal for children or pets. The sought-after split-bedroom design offers ultimate privacy. The primary suite is a serene retreat featuring a generous walk-in closet, a luxurious 5pce ensuite, including a custom shower, freestanding tub, dual sinks in an expansive vanity & an attractive feature wall. 2 additional beds on the opposite wing share a Jack & Jill bath. A stylish 2pce bath for guests and a massive mudroom/laundry with 3 double closets, a built-in bench, and access to the oversized 3-car garage add convenience to daily living. The professionally finished lower level expands your living space with a large Family room, Games area featuring a custom solid wood dry bar, Gyms/Den, a 4th bed, and a spa-inspired full bath with a freestanding tub, custom shower, unique feature wall, and even a SAUNA – your personal oasis awaits! This home is packed with premium exterior features too, including interlock walkway, a paved driveway, in-ground sprinkler system, and a whole-home Generac generator for peace of mind. Located just minutes from both Richmond & Carleton Place, you can enjoy the tranquility of country living while being close to schools, shops, and amenities. (id:13118)
Welcome to this beautiful all brick semi-detached home in Hintonburg. This home offers 3 bedrooms on the second floor and a full bathroom. The main level has a kitchen, living room and dining room. There is extra storage in the 3rd floor attic space which is partially finished & can be used as another bedroom or office space with additional storage. There is one garage space and one surface parking as well. Close to Preston, the Civic Hospital, the LRT, walking distance to Lebreton Flats & all the shops that Hintonburg has to offer. The sale of this property is conditional upon severance. (id:13118)
Beautifully maintained family home by the original owners located in a child friendly location in desirable Estates of Arlington Woods. This spacious and bright move in ready 4 bedroom home on a 51 x 99 lot features spacious principal rooms with hardwood floors, a large kitchen and eatin area overlooking the family room and a main floor laundry room with side door entrance. The lower level is fully finished with an additional bedroom, a hobby room, a 3 piece bathroom, a recreation room and a exercise area. Updates include roof shingles (2019), hi efficiency gas furnace (2018), central air conditioner (2017) and more. Survey on file. 45 – 60 days/TBA possession. Day before notice is required for all showings. 24 hour irrevocable required on all offers. No offers nor showings permitted after 4:00 on Friday until 10:00 am on Sunday. No rear yard neighbours! (id:13118)
Steps from the river, Brighton Beach, Windsor Park and nestled into a beautiful neighbourhood in Old Ottawa South, this 4-bedroom home (or 3 bedrooms + a third-level loft) is not to be missed. If character and sophistication are what you’ve been looking for, then this one is for you. Original moulding and plastered walls, high ceilings and beams give it so much old world charm. On the main level, you’ll find a spacious living room with a beautiful built-in wood mantlepiece, a formal dining room and a family room at the back that lets in so much light. The kitchen offers plenty of workspace and tall cabinetry. You’ll also find a petite powder room off the family room with heated floors and a heated landing space for the door that leads to your private fenced-in yard. The second level offers 2 bedrooms, an updated main bath, as well as the primary bedroom with an ensuite. The third level (yes, that’s right) has a 4th bedroom or a loft/study/flex space. An unfinished space is the perfect blank slate for future development or leave it as storage! DOn’t forget the large front porch to enjoy your morning coffee or read a book! Transit, schools, parks, recreation, restaurants, walking trails, water views, farmer’s markets, you name it, this home is within a short walk from it. Come check it out today! Updates include: AC, Furnace ’16, Main bath and ensuite ’14, oven ’14, stove top ’17, fridge ’22, microwave 2’3, washer and dryer approx 5 years old, powder room with heated floors ’15. Updated kitchen. No conveyance of any written signed offers prior to 10 am on the 29th day of April, 2025 (id:13118)
Prime Investment & Business Opportunity in the Heart of the City! Unlock the potential of this recently renovated commercial building, ideally positioned on a bustling main street with flexible zoning that accommodates a wide range of business ventures. Located in a high-visibility area across from the future Gateway to Vanier and just steps from the Cummings Bridge, this property offers unmatched exposure and foot traffic. The expansive 2,600 sq. ft. main-level commercial space features a striking storefront that can easily be divided into two separate retail units, maximizing your rental income or allowing for multiple business operations. Upstairs, a spacious 1,500 sq. ft. residential unit provides steady rental revenue, making this a smart investment for both owner-occupiers and portfolio builders. Fully renovated in 2019, this turnkey property offers a perfect blend of style, functionality, and income potential. Whether you’re launching a new business or expanding your investment footprint, this is a rare opportunity to own a versatile property in a rapidly developing area. Don’t miss your chance to secure a standout commercial space where your business can thrive while tenants help cover the costs! (id:13118)
This triplex is located in one of Ottawa’s most desirable neighborhoods, offering a vibrant community with a mix of trendy shops, restaurants, and recreational spaces. Its proximity to Westboro Beach and convenient access to public transit, including the LRT, make it a highly attractive location.This triplex comprises of 2 – 2 bedroom units and 1 – 1 bedroom unit. All of the units have in suite laundry and the building offers 3 exterior parking spaces. All units separately metered. Perfect for an investor. (id:13118)
Charming 3 bedroom, 2 bath home situated on a 278’x140′ treed lot in Morgans Grant. Country living at its best with urban amenities close by! Mostly brick exterior & flag stone walkway welcomes you to the double doors of the home. Many wonderful updates: hardwood & tile flooring throughout main & 2nd level, kitchen with granite counters & ceramic backsplash, renovated laundry rm & back hall, flat ceilings, furnace, roof & more. Inviting 2 storey front entry with updated doors, double closet, chandelier & view of staircase + open plan living & dining room. Beautiful windows provide natural light into the home. Dining room has views of yard, patio door to deck & is open to kitchen. Classic white kitchen with bonus serving area has extra cabinets & counter space + a wine fridge. Large island with granite counters, updated sink & faucet, feature ceramic backsplash, pot drawers & breakfast bar. All appliances are included. Back hall has great space for storage & updated laundry room with stackable washer & dryer, many tall cabinets, sink & recessed lighting. Entry to the large music room is close by. Tall ceilings & door to backyard make this room great for a workshop. There is also a den or bedroom on the main level with views of the yard. 2 piece powder room has updated vanity, mirror & sink. Wonderful hardwood staircase takes you to 2nd level with two large bedrooms, the main bath & a unique loft space with built-in bookshelves. Primary bedroom is spacious & has a double window & double closet with sliding door. 2nd bedroom has 2 big windows, double closet & reading nook. Updated main bath features white vanity with vessel sink & updated backsplash. Combined tub & shower has an updated tile surround & glass panel. Enjoy 2 tier deck & steps to beautiful yard with mature trees including some apple trees. Lots of space for gardening, play & more! Mins. to amenities, schools, rec center, South March Highlands & high-tech. 24 hours irrevocable on all offers. (id:13118)
OPEN HOUSE SAT APRIL 26th 2-4pm! Welcome to 356 Aldworth a move in ready 3-bedroom, 2.5-bathroom townhome in desirable Stittsville. Located on a private, this home is on a very quiet street with little through traffic. The main floor features gleaming hard wood that lead through the open concept living and dining room that flow effortlessly together. The living room in a quiet sanctuary where you can peer out your large windows while enjoying your coffee in front of a gas fireplace that anchors the room. Around the corner you’ll find a large kitchen with granite counters, stainless steel appliances, chocolate brown cabinetry extending to the ceiling for extra storage and a convenient kitchen counter peninsula with overhanging breakfast bar. Head out the back into the fully fenced backyard, where you can host friends and BBQ, enjoying it under your covered Gazebo (2020) on a large 12 x 12 cedar top deck (2020). Planter boxes are perfect for those with a green thumb or for someone looking to take up a new hobby. Head upstairs, on a carpet free staircase to the primary suite. Double doors greet you as you move into the oversized bedroom with huge walk-in closet and 4 piece ensuite with soaker tub and separate shower. Two additional fairly sized bedrooms and another full washroom round out this floor. The finished lower level offers extra living space for a recreation room or playroom, with durable laminate flooring (2016) and good ceiling height. Tons of storage with an additional storage room in addition to the utility room that is lined with built-in shelving. This carpet free home is the perfect place to set roots – reach out today to schedule a showing. 24h irrevocable on all offers as per form 244. (id:13118)
Briarbrook Beauty! Elegant 3519 sq ft( MPAC) 4 bed + Main floor den, 4 bath home sits on a premium lot backing onto the Marshes Golf Course and walking trails offering privacy & no rear neighbours, . Enjoy 9′ ceilings, separate living, dining, and family rooms, open to above foyer, hardwood floors, den, & upgraded kitchen. Bright 2nd level with large loft, 4 spacious beds & 3 full baths( 2 Ensuites).The primary suite is a true retreat, complete with a spa-style ensuite featuring a separate water closet, upgraded tiles, and a luxurious walk-in shower with built-in bench. Furnace 2018, roof 2016. Recent upgrades: front & patio doors, carpets, tile, ensuite shower, fresh paint. Steps to trails, tech park & Shirleys Bay! (id:13118)
CALLING ALL ENTREPRENEURS! Here’s your chance to own very own BARBERSHOP in the Mechanicsville! Located in a residential/commercial area with tons of residents in the area and a well-established clientele! Lots of opportunity for a small investment! Roughly 750 sq ft with 1 OUTDOOR PARKING. Tons of street parking available in front of the building. Ample space for 5-6 barbers/stylists to operate simultaneously. Ample waiting area. Hairwash station and drying stations as well. Ample room for “employees only” area or break room and a half bath! Monthly rent of $2,000 + HST, and $55/month fixed rate for water. Tenant to pay hydro and gas. Snow removal split between barbershop and convenience store next door (~$65/year). Tremendous opportunity to build off a current business and add your personal touch! Available for immediate possession. 5 year lease preferred by landlord. 48 hour irrevocable on any/all offers. (id:13118)
Situated on a private 10.15 acre property, this raised bungalow, originally designed to accommodate in-law or extended family possibilities, will attract those who appreciate nature, personal space and convenient proximity to shops and services. Following a wooded drive, the home emerges sitting high and stately. Beautiful outdoor spaces are abundant and ever changing . A welcoming foyer opens to the formal living room with hardwood floors. A large and well appointed kitchen with island will easily host family and friends. The kitchen boasts a generous eating area. Take your morning coffee or afternoon tea into the sunroom. Main floor laundry, powder room, walk in pantry and a bonus 3 season sunroom complete this area of the home. Family entrance leads to an oversized two car garage with basement entry. The primary bedroom has a luxurious ensuite bath and large walk in closet. In the lower level the open concept family room and well equipped kitchen are punctuated with a lovely propane stove. Private entry to the garage from this level. There is an oversized bedroom and full bath as well as a flex room for possible home office. Notable cold storage for all the food you will grow and preserve on your new estate! Too many wonderful things to appreciate, discover and explore with this property. As per Form 244 24 HR Irrevocable on any offer. (id:13118)
Bright and updated semi-detached home in Mckellar Heights for rent! This 3 bedroom, 2 bath home would be the perfect home for any small family or downsizer. This home features beautiful hardwood flooring throughout the main, along with a bright and spacious living and dining area. The second floor consists of three generous sized bedrooms, along with a full bath. The fully finished basement features a spacious rec room with new vinyl flooring, along with its own full bath. Enjoy your summer nights in the privacy of your large backyard! In close proximity to parks, schools, shopping, highway 417 and everything else Carling Rd has to offer. Photos taken prior to tenant occupancy. (id:13118)
Welcome to this rarely offered, exceptionally upgraded and beautifully maintained 4-bedroom, 5-FULL BATHROOM detached home nestled in the heart of the family-friendly Riverside South community. Built by Claridge, this Kawartha model offers almost 3,000 sq. ft. of elegant living space with a thoughtful layout, many rare features and more than 80K in builder upgrades that truly set it apart. The main floor features soaring 9′ ceilings, a dedicated home office/den/living room, formal dining rooms, and a spacious family room perfect for gatherings. The chefs kitchen is a showstopper, equipped with premium quartz countertops throughout, an oversized 8’*5′ Kitchen island, sleek cabinetry, stainless steel appliances, inbuilt wine racks and ample space for cooking and entertaining. Upstairs, the spacious primary bedroom retreat boasts a spa-inspired ENSUITE with double sinks, soaker tub, glass shower, and a large walk-in closet. The second bedroom features a private 3-piece ENSUITE, while the third and fourth bedrooms are connected by a convenient JACK & JILL bathroom. A laundry room on the second level adds everyday ease. The fully finished basement offers a large recreation area, ideal for a home gym, playroom, or media space, along with a full 4-piece bathroom- offering endless possibilities. Upgrades includes but not limited to Quartz countertop throughout the home, hardwood flooring throughout the entire second floor, full bathroom both on main level & basement, light fixtures & many more. Close to Parks, Schools including future Riverside South High School(Opening 2025) and Limebank Light rail transit (LRT) station. Experience the perfect blend of luxury, practicality, and timeless design-schedule your private showing today. 24 hours irrevocable preferred. (id:13118)
Beautiful 3-Bedroom, 2-Bathroom Home with Modern Updates and Timeless Charm. Welcome to 275 Saint Andrew Street, where original character meets modern updates. This beautifully maintained home features 3 spacious bedrooms, 2 full baths, and a 2-car garage, offering both comfort and functionality for your family. As you step inside, you’ll be greeted by high ceilings, original moulding, and hardwood floors that showcase the homes timeless appeal. The bright and airy living spaces are complemented by updated bathrooms and windows, bringing a fresh, modern touch to the home. The built-in library adds a unique and charming feature to the main living area, perfect for book lovers or anyone seeking a cozy nook.The completely finished basement offers a full bathroom, gym, and TV room, which can easily be transformed into 2 additional bedrooms, providing ample space for a growing family or a home office setup. Located downtown in Lowertown, this home is just steps away from Bordeleau Park, the Minto Bridges, and many schools. Its the perfect blend of classic charm and contemporary updates. Dont miss your chance to make this property your own. (id:13118)
Build Your Dream Home on 5+ Acres on a Quiet Country Road near Spencerville! Welcome to your future homestead, a stunning 5+ acre parcel of land nestled on a peaceful country road just minutes from the charming village of Spencerville. This is a rare opportunity where all the hard work has already been done. Cut through the red tape and start building your dream home right away! Enjoy the best of both worlds: tranquility and privacy in a picturesque rural setting, with convenient access to main commuter routes for easy travel to surrounding towns and cities. Whether you’re looking to build a country escape, a place for your chickens, or a forever home, this property offers the space and serenity you’ve been searching for. Imagine sipping your morning coffee while the birds sing, or watching the sun set from your future back porch this fall – this is the peaceful country lifestyle you’ve been waiting for! Come explore what Spencerville and this beautiful property have to offer. Bring your vision, your plans, and make it yours. (id:13118)
Welcome home to Manotick Estates! Your new home offers an ideal location, just a short walk from the shops and restaurants in the heart of beautiful Manotick. You’ll find a wonderful array of shopping and dining experiences awaiting you. This exceptionally well-maintained 3,425 sq ft, four-bedroom, three-bathroom home has been thoughtfully updated with over $100,000 in improvements. Features include a convenient main floor office/study with a palladium window and crown moulding, a large living room with a palladium window, and a large dining room, perfect for entertaining. The sunken family room boasts vaulted ceilings and a stunning brick floor-to-ceiling fireplace with a raised hearth, ideal for family gatherings. The kitchen features beautiful granite countertops, an updated backsplash, stainless steel appliances, a Jen-Air stove top, KitchenAid double ovens (self-cleaning and convection), an island, and a solarium-style eating area with 4 windows and a side door to the large cedar rear deck with awnings and a gas line for BBQs. Upstairs, the master bedroom’s 5 windows has a bayed sitting area which overlooks the backyard’s perennial gardens and is completed with double walk-in closets and a 5-piece updated ensuite bathroom with ceramic floors. Three additional bedrooms and another bathroom provide ample space for the whole family. The downstairs offers an additional 1,920 sq ft with a workshop and storage area, of which 360 sq ft is a finished additional family room with the potential for a fifth bedroom or guest suite. (id:13118)
OPEN HOUSE: Saturday & Sunday, April 26 & 27, 2 to 4 PM – Welcome to 24 Ellery Crescent, a charming 3-bedroom, 1.5-bathroom bungalow nestled in the heart of Lynwood Village. Lovingly cared for by the same owner for 38 years, this home sits on a quiet, family-friendly street and offers a unique and versatile layout. Step inside to discover a thoughtfully designed main floor featuring a spacious family room addition with a vaulted ceiling and direct access to the lovely landscaped backyard. The L-shaped living and dining area is anchored by a cozy gas fireplace and a large bow window, flooding the space with natural light. Adjacent is the kitchen, which boasts generous counter and cupboard space, plus room for a breakfast table. All three bedrooms are well-proportioned, and the updated four-piece bathroom is complemented by two linen closets, one in the hall and one conveniently located in the bathroom. Strip oak hardwood flooring runs throughout most of the main level, much of it protected under carpet and never exposed. The lower level offers exceptional potential with a laundry room, a large room partly finished with drywall, ideal for a future recreation space, plus a substantial utility/storage/workshop area complete with built-in shelving. Step outside to enjoy the private backyard, fenced on three sides, with a deck, perfect for entertaining, along with a storage shed for added convenience. Updates include: Roof (2018); Hot Water Tank (2023, rented); Furnace (2009); A/C (2012); Windows; Doors. Just steps from Entrance Pool, the NCC Greenbelt with miles of walking and biking trails, and within walking distance to shops, restaurants, and all the amenities of Bells Corners. Quick closing is available. Please allow 24 hours irrevocable on all offers. (id:13118)
Welcome to unit 504 at 154 Nelson, a spacious 2-bedroom, 2-bathroom condo with underground parking and a wide balcony in the heart of Lowertown. Enjoy a vibrant, walkable lifestyle with just a one-minute stroll to Loblaws, Shoppers Drug Mart, bus stops, cinema, and cafes. Within five minutes, access the ByWard Market, Ottawa University, Parliament Hill, Rideau Centre, and the LRT. This bright and airy unit features an open-concept layout with the kitchen overlooking the living and dining areas perfect for entertaining or relaxing at home. Large windows flood the space with natural light, and the living room opens onto an east-facing balcony. Laminate flooring flows through the living room, dining area, and both bedrooms, while tile and ceramic complete the kitchen and bathrooms. The updated kitchen offers dark cabinetry, ample counter space, and a practical layout. The primary bedroom includes a walk-through closet with insuite laundry and a 3-piece ensuite. The second bedroom offers generous space and a double closet, while the main 4-piece bathroom includes a tub/shower combo and updated vanity. A spacious foyer with closet, linen storage, in-unit storage locker, and rented hot water tank complete the space. Crown moulding throughout. This condo is ideal for first-time buyers, downsizers, students, or investors. Parking space #25 included. Great value, unbeatable location, and immediate availability. Discover downtown living at its best! (id:13118)
Brand new, never-lived-in end-unit stacked townhouse in Barrhavens desirable Half Moon Bay community. This bright and modern 3-bedroom, 1.5-bath home offers open-concept living and dining, a designer kitchen with stainless steel appliances, and a spacious living area featuring an electric fireplace.Enjoy two private balconies one off the living room and one off a secondary bedroom along with large windows that fill the home with natural light. All three bedrooms are located on the upper level, along with a full bath and in-unit laundry conveniently positioned near each bedroom.Includes one parking space, with the option to rent a second spot at an additional cost. You’re just minutes from Barrhaven Marketplace, top-rated schools, parks, and everyday essentials a perfect blend of comfort, style, and location. Book your viewing today! (id:13118)
Welcome to your ideal home in the vibrant Mississippi Shores community of Carleton Place! This move-in-ready, 3-bedroom, 3-bathroom detached residence blends modern comfort and style. The main floor features a bright open-concept layout with large windows, a sleek kitchen with stainless steel appliances, ample cabinetry, and a breakfast area opening to a spacious deckideal for entertaining. A powder room and attached garage add convenience.Upstairs, the primary suite offers a walk-in closet and a luxurious 4-piece ensuite. Two additional bedrooms and a full bathroom provide space for family or a home office. A second-floor laundry enhances daily ease.Just minutes from Carleton Places charming downtown, parks, lakes, top schools, grocery stores, restaurants, and a hospital, this home is also only 5 minutes from Highway 7 for easy commuting. Experience suburban tranquility with urban amenities at your fingertips. Dont miss this gem in one of Carleton Places most desirable neighborhoods! (id:13118)
Welcome to Unit 803, an exquisite one-bedroom, one-bathroom condo perched on the 8th floor of this prestigious address in Greystone Village. Thoughtfully designed with both style and comfort in mind, this elegant residence offers sweeping views, upscale finishes, and the perfect balance of urban convenience and riverside serenity.Step into a bright, open-concept layout featuring soaring ceilings, floor-to-ceiling windows, and a sleek modern kitchen with quartz countertops and top-of-the-line appliances. The spacious living and dining area flows seamlessly to a private balcony where you can take in gorgeous views of the surrounding neighborhood.The serene bedroom is a cozy retreat with ample closet space, and the spa-inspired bathroom adds a touch of everyday luxury. In-suite laundry and premium flooring complete the polished interior.Enjoy access to high-end amenities including a fitness centre, rooftop terrace, party room, and beautifully landscaped paths right outside your door. Steps to the Rideau River, trails, cafes, and just minutes to downtown Ottawa this is city living at its finest.Whether you’re a young professional, downsizer, or savvy investor, Unit 803 is a rare opportunity to own a slice of sophistication in one of Ottawas most desirable communities. (id:13118)
Welcome to this Furnished unit located in heart of downtown Ottawa! Enjoy downtown lifestyle through renting this affordable and welcoming one bedroom in the newest building in Claridge Moon. Higher floor offers greater view and more quiet. functional designed unit offers everything you need, open concept living space, upgraded kitchen cabinet and maple Hardwood flooring and luxury tiles through out, quartz counter top, stainless steel appliances and in unit laundry. The building includes 24 hours concierge, indoor swimming pool, gym and more. Walking distance to everything you need, don’t miss out! (id:13118)
4 bedroom, 2 bathroom row unit in desirable Arlington Woods neighbourhood. The main level features a great layout with kitchen and open concept living/dining room with patio doors leading to greenspace. The second level boasts 3 generous sized bedrooms with closets as well as a full bath. Additional bedroom in basement with 2 piece bath. Entire home has been freshly painted. Close to Algonquin College, Queensway Carleton, Schools, Shopping, Transportation, and Green Space. (id:13118)
Ever dreamed of owning a cottage or living in modern rustic luxury? Well, this is it! Experience it all with this beautiful 6 bedroom centennial log home on a quiet bay overlooking Black Donald Lake. Full of light, warmth and style, this wonderful home is big enough to house the kids, grandkids or friends when they come to visit, yet cozy enough to enjoy a quiet night by the fire. This bungaloft features pine wood floors, high vaulted ceilings, huge windows, updated kitchen and bathrooms, as well as a propane fireplace and woodstove. For the outdoors, this property boasts a gentle incline walk down to the fire pit and lake, culminating in 6 stairs down to the large floating dock. Perfect spot for happy hour drinks or to watch the sunset over the water. (id:13118)
Located on a generous half-acre lot in the Shadow Ridge Estates community of Greely, this home offers a multitude of unique features sure to impress. The property boasts a welcoming front wrap-around porch and a convenient drive-through double car garage. Upon entering through the double doors, you’ll find a lavish foyer that provides access to a main floor office, complete with built-in shelving and desk. To the right, the living room features a cozy gas fireplace, elegant hardwood flooring, and sophisticated crown moldings that extend into the formal dining room with its coffered ceilings. The heart of this home is the gorgeous kitchen, equipped with quartz counters and stainless steel appliances. It overlooks the main floor family room, which also includes a second gas fireplace. The main level is completed by a sizable laundry room that offers access to both the garage and the rear yard. The semi-circular hardwood stairs lead to the second floor, where the primary bedroom awaits, featuring a walk-in closet and a luxurious five-piece en-suite bathroom. Three additional spacious bedrooms, all with hardwood flooring, share a main bathroom on this level. The fully finished basement offers a massive, flowing recreation area, along with a den/games room with double French doors, and a sprawling cold storage room. The hidden gem of this property is the complete one-bedroom unit located above the garage, accessible via a separate entrance. This space is perfect as a teen retreat or offers potential for rental income. Prepare to be amazed by all this home has to offer. (id:13118)
Welcome to this charming all-brick bungalow nestled in the heart of the quaint village of Metcalfe, backing onto a peaceful creek. Situated on an expansive and private double-wide corner lot, this home offers the perfect blend of comfort, space, and perfect opportunity to make it your own. The main floor features a bright and spacious living room with a cozy fireplace, a formal dining room ideal for family gatherings, and a large kitchen just waiting for your personal touch and finishes. Down the hall, you’ll find two generously sized bedrooms and a beautifully renovated 5-piece bathroom with heated floors. The fully finished lower level adds even more living space with a large rec room – perfect for hobbies, entertaining, or movie nights – complete with a gas stove. A third bedroom, convenient 2-piece bath, laundry area, and ample storage complete the lower level. Step outside to enjoy a beautifully landscaped yard with multiple spaces for entertaining, including a large deck with gazebo, fenced-in area, and tranquil creekside views. Theres plenty of driveway parking plus a spacious detached 2-car garage with a loft – ideal for a home-based business, car enthusiast, or hobbyist. All of this in a fantastic location within walking distance to parks, shops, restaurants, and all the amenities the village of Metcalfe has to offer while only a short commute into Ottawa. Recent approx. updates include: roof (2022), furnace (2022), A/C (2022), hot water tank (2022), main bath (2021), basement refresh (2021), and more. Don’t miss this rare opportunity to own a solid brick bungalow on a HUGE lot backing onto the creek – offering peaceful living just minutes from the city. (id:13118)
The Glebe Area EQ building Spencer located next to Saint Paul University. A new bachelor studio condo on 3rd floor of the building. It offers you an affordable rent with a modern living in a prime location. Close to the lake walk and shops , parks and cafes, restaurants, Convenient living style with public transit at your door steps. This model building come with a gym and a rooftop terrace with lounge areas, a fireplace, a guess kitchen, plus a breathtaking city views. This unit comes with a private balcony. Rental application, Credit score and income approvals are required. Flooring: Laminate. (id:13118)
**OPEN HOUSE- Saturday April 26, 1-3pm** Welcome to 1456 Meadow Drive in the family friendly community of Greely. This property offers a unique opportunity to live and have a home based business with a Village Mixed Use zoning that offers incredible potential on almost an acre. This absolutely stunning and lovingly maintained 4 bedroom, 2 bath home is the best of both worlds where modern updates meet the truly unique charm of a farmhouse. Around every corner you will fall in love with the warm, welcoming feel this house brings. The bright, open kitchen and eating area with an incredible custom made island and loads of storage will be the hub of the home for your family. Cozy up to watch a movie in the comfortable living room, open to a family room space and a full stylish bathroom adjacent. Now check out that gorgeous staircase taking you to the second level where we find the spacious primary bedroom with lots of closet space, 3 additional great sized bedrooms and a completely updated main bathroom. A second staircase brings you back down to the kitchen area. Many additional fabulous features including TWO large detached garages, an incredible, large backyard, a Generlink hook up (23), updated furnace (22) and much more. All of this in a great location with shopping and many amenities close by and quick and easy access to Bank St to get anywhere you need to go in the city. The property neighbours on to the Greely Community Centre, a community hub with its massive green and sport spaces, trail network, fenced dog park, play structures, City of Ottawa Library location and a front row seat to wonderful community celebrations throughout the year (e.g., Canada Day, Winter Carnival, farmers and craft markets, etc.). Don’t miss this opportunity to make this truly amazing property your own. (id:13118)
Modern style & flooded with natural light through abundant huge windows. Unit features neutral palate, beautiful hardwood flooring throughout, recessed lighting, quality finishes & smart technology. Open concept layout has effortless flow & offers living room with cozy gas fireplace, dining area, half bath & gorgeous kitchen boasting ample storage in luxe hi-gloss cabinetry, granite counters, upgraded appliances & island with overhang seating. Second floor hosts 3 bedrooms & 2 full bathrooms including luxury primary retreat with walk-in closet & ensuite with double vanity, freestanding tub and oversized glass walk in shower, + BONUS second floor laundry! Walkout access to fenced backyard. Single car garage + driveway provides parking for 2. Located on quiet street near schools, shopping, restaurants, bike & walking paths. Great access to 417 & easy commute through city. *Basement is not included, rented separately. (id:13118)
Welcome to 1013B Beryl Private, a stunning lower-level 2-bedroom, 2-bathroom condo nestled in the vibrant and ever-growing community of Riverside South. Offering approximately 1,070 square feet (according iguide) of stylish, low-maintenance living, this move-in-ready Essence model by Richcraft at the sought-after Jade Condo Flats features a thoughtfully designed open-concept layout with gleaming laminate, ceramic, and wall-to-wall carpeting throughout the main living areas. The kitchen is a true showstopper, perfect for both everyday living and entertaining, featuring ample countertops, upgraded cabinetry, stainless steel appliances, an island with seating, and a pantry. Natural light floods the living and dining areas thanks to large windows and modern track lighting, creating a warm and inviting atmosphere. Step outside to your private patio. The spacious primary bedroom includes a walk-in closet and a sleek 3-piece ensuite. The versatile second bedroom is ideal for guests, family, or a home office and is conveniently located near the full 4-piece main bathroom. Additional highlights include in-unit laundry, dual front and rear entry with direct access to outside, and TWO dedicated parking spaces, a rare and valued feature plus ample visitor parking for your guests. Located just steps from public and Catholic schools, shopping, LRT, parks, walking trails, and the airport, this condo offers unmatched value, comfort, and convenience. A fantastic opportunity for first-time buyers, investors, or downsizers looking for turnkey living in a prime location.24-hour irrevocable on all offers. Some photos may have been digitally enhanced. (id:13118)
This luxurious, custom-built bungalow that is truly a must-see. This exceptional home is set on a generous 160′ lot and includes a highly desirable four-car garage.The exterior is a masterpiece of all stone enhanced by custom windows that perfectly blend traditional grandeur with modern elegance. You’ll immediately appreciate the unmatched quality and design. Inside, the home features soaring 20-foot ceilings and a bright, open-concept layout ideal for entertaining. The gourmet kitchen is equipped with high-end appliances, a butler’s pantry, a gas range, an oversized eat-in counter, and ample cupboard space. Unique finishes, such as a custom tray ceiling and built-in shelving, add to the kitchen’s appeal. You can enjoy 4991 sqft of open living space indoors, along with 171 sqft of covered outdoor space perfect for summer and autumn enjoyment. This home includes three sizable bedrooms and three full bathrooms on the main floor. The lower floor features a large bedroom and a full-size bathroom, with large windows throughout to ensure a bright and sunny atmosphere. The layout is suitable for any family size, and the spa-like baths offer a luxurious experience. The finished basement includes a full bathroom and a large bedroom, perfect for family gatherings and functions. You will also appreciate the top-ranking St. Mark High School and football playground near by, as well as the convenience of being just five minutes from OC Transportation. Please see floor plan shown in the pictures. (id:13118)
Multi-generational 2 +1 bedroom, 2 bath home located in the heart of Arnprior. Bright and welcoming main level living area with 2 bedrooms, a 4 piece bathroom, living room, and dining room (which is currently being used as a family room). Dining room and kitchen overlook backyard. Carpeting, tile and easy to maintain laminate flooring are throughout the house. Complete separate in-law suite in the lower level including a very large bedroom, a 4 piece bathroom, living and dining room, kitchen, and 2 large storage rooms. A door can be added for extra privacy. Complete fenced in backyard ready for flowers and a vegetable garden. Walk out deck and gazebo for spring and summertime entertaining. Located near the Nick Smith Center, Robert Simpson Park and Beach, the Arnprior Hospital, shops and restaurants. (id:13118)
Prime Waterfront Lot!!! A Rare Opportunity Discover the perfect canvas for your dream home on this exceptional waterfront lot. Nestled along the pristine shores of Black Donald Lake, this half acre property offers breathtaking panoramic views, direct water access, and unparalleled privacy. Enjoy stunning sunrises/sunsets with endless scenic beauty. Ideal for miles of boating on Black Donald and Centennial Lake, fishing, kayaking, or simply relaxing by the shore. Featuring a flat and cleared lot, ready for your custom home or vacation retreat. Prime Location and just minutes from Cala (id:13118)
Welcome to this masterpiece of architectural brilliance nestled in one of the most prestigious neighborhoods of Half Moon Bay. This property features 4 bedrooms, 3 bathrooms, an office space/Den. The house is filled with natural light, meticulously designed grand entrance that greets you with a 9 ft ceiling, and refined beautiful tiles. The chefs kitchen is a culinary dream, with a top-of-the-line induction gas stove and other appliances, an oversized island that is perfect for both intimate and large-scale entertainment, a large living area with a fireplace and the dinning area for family gatherings. Heading upstairs to the primary suite, a sanctuary of comfort featuring a spa-like bath with a soaking tub and a stand-up shower boutique-style walk-in closets. The additional 3 bedrooms have a 3piece bathroom. Outdoors, indulge in resort-style living, lush landscaping, and its fenced around for your privacy. This property is a must see as its has over $50k upgrades from the builder. (id:13118)
Beautiful Townhome has 3 Bedrooms, 4 bathrooms and a garage. Front and back stone work. The main floor has an open-concept kitchen, dining and living area with a fireplace. The second floor has a master bedroom with a walk-in closet and attached full bathroom, two more good-sized bedrooms, a family bath with a full shower and a double sink. A fully finished basement has a full bathroom, laundry room and family room. Walking distance to the bus and Walmart from this home. The tenant pays for all utilities and grass and snow cleaning. (id:13118)
Welcome to this 2024 built spacious 4-bedroom end-unit townhome by Glenview Homes in the highly desirable Chapel Hill South community of Orleans. The main floor features beautiful hardwood flooring and a bright, open-concept layout that includes a modern kitchen with ample cabinetry, quartz countertops, and stainless steel appliances. Upstairs offers a generous primary bedroom with his and hers walk-in closets and a private ensuite, along with three additional bedrooms and a full bathroom. The finished basement adds extra living space with a cozy rec room, perfect for family time or entertaining. Close to movie theater, bank, hardware store, shopping and much more. Window blinds (2025), Second floor and basement flooring (2025), AC (2025). Vacant. Easy to show. (id:13118)
Don’t miss out on this fantastic opportunity! Explore this very large recently renovated, ready-to-go brick Triplex in vibrant Hintonburg. Comprised of 2 extremely spacious VACANT 3-bedroom units ($2,500 & $2400 conservative projected rents) & 1 convenient tenanted 1-bedroom unit(currently rented to great tenant at $1,100). Situated on a prime lot with exceptional long term development potential. This versatile Triplex offers multiple options for savvy investors. You can choose to live in one of the units & rent out the others, creating an ideal living & income arrangement. Alternatively, maintain it as a reliable long-term investment, securing your future retirement plan. **2025 ALL NEW: 2 kitchens, flooring, lighting, electrical throughout(documents available) plus, 4 separate, newly installed hydro meters so each unit plus common utilities can be separated and reduce expenses to the owner – significant savings! Excellent ROI – 5.2% cap rate(contact for full financials) with major items already taken care of and modernized. Located in one of the most sought-after areas in town, with easy access to the desirable Wellington shops & the Civic Hospital. Well maintained & cared for by the current owner. ~10 year old roof, 6 year old furnace. 1 parking space included. Don’t let this opportunity slip away, call Patrick today for more! (id:13118)
Stunning Townhome in Prime Location. Welcome to this meticulously maintained three-bedroom, 2.5 bathroom townhome with a large, bright, sun-filled primary bedroom and full ensuite. A semi open-plan main floor, with a wood burning fireplace creating a central point of warmth and ambiance in the home. All nestled in one of the area’s most sought-after neighbourhoods. This turn-key property showcases thoughtful upgrades throughout and the pride of ownership is evident at every turn. Perfectly positioned for modern living, this home offers unparalleled convenience with walkable access to public transportation, great schools, numerous local shops/ restaurants/cinema and beautiful recreational areas. NO REAR NEIGHBOURS- Whether you’re enjoying morning coffee on your deck, enjoying family time in the fully finished basement or entertaining friends, this home delivers both comfort and style.The current owners have lovingly maintained this property, creating a warm, welcoming space you’ll be proud to call home. With its perfect blend of location and move-in readiness, this townhome represents an exceptional opportunity for discerning buyers. UPGRADES, to name a few -include: granite kitchen counters & kitchen backsplash, 2021 new flooring on the main level and bathrooms, 2025, New carpets in 2021,Windows, 2013, Front door and patio door 2016, garage door 2017, new fence 2023, new AC 2023, owned hot water tank and furnace 2024, new stove 2024. (See attached document for all upgrade details.) Just move-in and enjoy! Schedule your private viewing today and experience everything this outstanding property has to offer. (id:13118)
Here’s an opportunity to develop a mixed use residential (zoned R4) property just 1 KM east of the town of Perth. Take advantage of all the amenities Perth has to offer by building immediately next to its neighbouring township. This 15.594 acre lot currently established with a multi-residential 6 unit and 2 single dwellingHere’s an opportunity to develop a mixed use residential (zoned R4) property just 1 KM east of the town of Perth. Take advantage of all the amenities Perth has to offer by building immediatley next to its neighbouring township. This 15.594 acre lot currenlty established with a multi-residential 6 unit and 2 single dweling properties fronting the highway and are being sold “where-is, as-is” ready for your development plans -the brown bungalow fronting the highway is perfect for a site office along with a steel shed with a garage door for equipment storage. The second parcel at 16918 is single dwelling without power or utilities and is also being sold “as-is, where-is” and measures .442acres. The land is level and dry, there is no surface water on the property. There is also an older environmental study for the 16904 parcel which indicated the property as clean. 24 Hrs irrevocable please. *** All persons wishing to access to the property must be be accompanied by a Realtor *** properties fronting the highway and are being sold “where-is, as-is” ready for your development plans -the brown bungalow fronting the highway is perfect for a site office along with a steel shed with a garage door for equipment storage. The second parcel at 16918 is single dwelling without power or utilities and is also being sold “as-is, where-is” and measures .442acres. The land is level and dry, there is no surface water on the property. There is also an older environmental study for the 16904 parcel which indicated the property as clean. 24 Hrs irrevocable please. *** All persons wishing to access to the property must be be accompanied by a Realtor *** (id:13118)
*OPEN HOUSE – Sunday, April 27, 2:00 – 4:00pm*. This meticulously renovated bungalow on the popular South Island in the village of Manotick blends both traditional and contemporary charm. Professional high quality finishes with a keen attention to detail are evident throughout, offering versatile spaces to adapt to your lifestyle. The stunning custom kitchen/dining area offers open views with access to the yard and features high-end appliances, including Fulgor Milano and Miele, premium cabinetry w/Calacatta Gold Quartz counters, walk-in pantry, bonus prep sink and integrated compost bins. Pre-finished maple hardwood floors, four gas fireplaces and four luxurious full bathrooms/ensuites, all with HanStone Quartz, curbless showers, Toto toilets, Kohler sinks and quality finishes. Two separate staircases lead to the finished lower level, with convenient kitchenette, walk-in pantry, washer/dryer hookup, recreation spaces, home office and more. The nature lovers South facing yard offers a low maintenance composite deck, luxury wired shed, fire pit, standby generator and brand new interlocking in the front. Gas/electrical conveniently roughed-in for a future pool. Enjoy friendly neighbours & all Manotick has to offer, within walking distance to the Rideau River, parks, library, shopping, restaurants and Watson’s Mill. 48 hr irrev. (id:13118)
WELCOME TO 1081 AMBLESIDE DRIVE! Unit 1101 is all about the VIEWS VIEWS VIEWS! Boasting an oversized balcony that is perfect to spend the days & evenings looking onto awe inspiring Ottawa River & nature setting views! Offering a 2 bedroom home which includes all the utilities, an exclusive underground parking spot & storage locker! Being part of the 1081 Ambleside lifestyle ensures no more memberships fees to gyms and spas…this unit is literally steps away from fantastic amenities including an indoor pool, sauna, gym, party room, library & more! Great location that allows quick access & convenience to bicycle paths, trails, a wide array of restaurants and business for all your needs! A beautifully kept building with a warm environment awaits you! Book your showing today! (id:13118)
Welcome to 1 Brady Avenue, a family-friendly home in the heart of Kanata’s Morgan’s Grant neighborhood! This fabulous 4-bedroom, 4-bathroom home that has been lovingly maintained by it’s original owners. It’s a rarely offered executive single-family home with a TRIPLE CAR GARAGE that sits on an oversized premium lot (76 x 115) and offers the perfect blend of space, functionality, and unbeatable location. Directly across the street from a school and just minutes to parks, shops, transit, restaurants, Hwy 417 and Kanata’s high-tech hub, this home is ideal for growing families and busy professionals alike. Inside, you’ll love the hardwood floors on the main level, brand-new carpet on the stairs and upper level. It has also just been freshly painted in a warm neutral tone throughout, so this home is totally move-in ready! The separate living and dining rooms are generously sized for entertaining family and friends The bright, eat-in kitchen spanning the back of the home offers brand-new SS appl’s, a double sink overlooking the backyard, and French doors leading to your private, pool-sized, fully fenced yard. Just off the foyer you’ll find a 2 piece powder room and convenient main floor laundry that offers direct access to the triple car garage. Upstairs, discover 4 generous bedrooms, a 4pc main bathroom. HUGE sun-filled primary suite complete with his & hers closets, a cozy sitting area filled with windows & an ensuite with walk-in shower, it’s a true sanctuary. The finished lower level offers a convenient 2pc bath, massive workshop, utilty room for storage and a spacious rec room, ideal for a home office, gym, playroom or man cave! It’s just waiting your creative touches! Enjoy summer days in the lush, landscaped yard complete with interlock patio and walkway, garden shed, mature trees, and trailing vines that create the perfect tranquil escape and privacy. Don’t miss this incredible opportunity in a sought-after Kanata location! OPEN HOUSE Saturday April 19th, 2-4pm. (id:13118)
Available June 1, 2025! Welcome to 394 Peninsula Rd, this 2024 built 3-bedroom, 2.5-bathroom house has it all! Upon entry, you’re welcomed by a spacious dining room with hardwood flooring throughout. The stunning kitchen boasts ample cabinetry, stainless steel appliances, and a sleek breakfast bar island. A generously sized family room complements the kitchen perfectly for entertaining! Heading to the second level, a hallway connects all 3 spacious bedrooms. The primary suite features an ensuite bathroom and a motion sensor-lit walk-in closet. The remaining 2 bedrooms share a 3-piece bathroom. Descending to the basement, you’ll find a recreation room perfect for a second sitting area. Conveniently located near Chapman Mills Marketplace, Retailers, HWY 416, and many Top-Rated Schools. Don’t miss out on the opportunity to live in one of Barrhaven’s most desirable communities! *please note, inside photos are from similar home* (id:13118)
Move in ready two bedroom condominium with two full bathrooms @ Westboro Station in the heart of the village. This well located and sun-filled home with oversized windows features an open concept living/dining room with hardwood floors, granite countertops with stainless steel appliances, in-suite laundry, a spacious balcony with a gas bbq hookup, storage facilities, secure underground parking and more! Status Certificate on file. Immediate possession. 24 hour irrevocable required on all offers. **EXTRAS** Condo fee includes Building Insurance, Caretaker, Management Fee, Reserve Fund Allocation, Water/Sewer. Some photos are virtually staged (id:13118)
Join a family-friendly community in Hallville! This building lot is well situated on a side road in the small town, across from Loughlin’s Country store. The 0.5 acre lot used to be an outdoor skating rink which is being relocated to the beautiful new park that is currently under construction around the corner. There is a small 22′ x 30′ building at the front of the property, where skaters would get dressed, which has electricity and a 2 piece bathroom. Most of the land has been paved, including a pavement pad where the rink was. There is also a storage shed on the property. Currently zoned as Residential. A septic system and well would be required, and natural gas is not available in Hallville. Only 8 minutes to the 416 Highway or 10 min to Kemptville for all your shopping needs! This is a great opportunity! (id:13118)
Modern Luxury Meets Country Charm. Just Steps from Carleton Place! Welcome to your fully renovated dream homewhere high-end design meets peaceful country living. Nestled on a scenic 1.5-acre lot just outside Carleton Place, this full-brick side split offers 3+2 beds, 3 full baths, & a spacious, modern layout. Inside, youll love the open-concept main floor where kitchen, dining, & living spaces flow seamlessly. The showstopping kitchen features a 13′ island, quartz counters, extended-height cabinetry w/ pot drawers & pantry space, stainless appliances, a brick feature wall, stylish backsplash, & a cozy window seat w/ storage & pot lighting. Off the kitchen, the great room impresses w/ soaring ceilings, natural light, a splitless duct heating/cooling system, & pellet stove perfect for cozy family time. The finished lower level adds 2 more bedrooms, a custom 4-pc bath, refreshed rec room, new laundry area, & cold storage – ideal for guests, teens, or a home gym. Outdoor living is next-level: Relax on the 20′ x 40′ covered porch w/ rolling barn doors, hot tub, BBQ deck, & Gemstone lightingperfect for entertaining or quiet evenings. The 36′ x 22′ detached shop is insulated, heated, powered (60-amp), has water, & sits off an oversized driveway. Plus: extra outbuildings for all your storage needs & a 30-amp RV pad. Location perks: Close to town, steps from the river, near shops, schools, & dining all w/ the peace, privacy, & lower taxes of country living. Packed w/ updates, this isn’t just a renovation its a full transformation built for comfort, style, & long-term value. This one is Move-in ready, magazine-worthy, & made for modern life. Book your private showing now, this Carleton Place gem wont last! (id:13118)
Move in ready 3+1 bedroom 1.5 bathroom split level family home on a mature and private 49′ x 120′ lot in desirable Guildwood Estates. This sun-filled home features a large and beautifully renovated Laurysen kitchen, renovated/updated bathroom, hardwood floors throughout the spacious principal rooms and all upper level bedrooms, a lower level office/den, a finished recreation room and more!!!! Nearby schools, parks, public transportation, a synagogue, shops and services. Remove shoes & ensure all doors are locked and lights off. Move in ready! No Showings or offers to be considered after 1:00 pm on Fridays and until after 10:00 am on Sundays. Day before noticed required on all showings. **EXTRAS** Hardwood, carpet, ceramic (id:13118)
Welcome to 817 Feather Moss Way, an exceptional 4-bedroom, 4-bathroom detached home in the heart of Ottawa’s prestigious Riverside South community. This stunning residence is nestled on a quiet, family-friendly street and beautifully blends comfort, style, and functionality. Impressive curb appeal greets you with a brick and siding exterior, double-car garage, and rare 4-car driveway, making space for 6 parking spots. Inside, a sun-filled foyer opens to elegant formal living and dining areas, while the inviting family room boasts soaring cathedral ceilings, expansive windows, and a cozy gas fireplace. The chef-inspired eat-in kitchen features sleek countertops, abundant cabinetry, modern appliances, and a stylish backsplash, with direct access to an oversized deck and fully landscaped, fenced backyard ideal for outdoor entertaining. Upstairs, discover 4 generous bedrooms including a serene primary retreat complete with walk-in closet and a luxurious, renovated ensuite with a soaker tub, glass shower, and modern finishes. The fully finished basement extends your living space with a spacious rec room, second gas fireplace, full 3-piece bath, laundry, and storage. Additional highlights include hardwood, tile, and laminate flooring throughout, central air, forced air gas heating, and convenient inside entry from the garage. Enjoy all the benefits of Riverside South living steps to top schools, parks, transit, trails, and LRT. A rare offering of space, sophistication, and location your dream home awaits. (id:13118)
Tucked away in the well established neighbourhood of Katimavik, this 3 bed, 3 bath end unit townhome boasts no rear neighbours and just steps from schools. Hardwood floors flow through the dining & living rooms which have recently been painted in neutral tones. New appliances highlight the kitchen which offers a great space for the chef in you. Take the newly carpeted stairs to the 2nd level where you will find 3 spacious beds. The bright primary bedroom opens on to the 4 pc ensuite boasting a beautiful new vanity. Bedrooms 2 & 3 are a perfect size for your growing family. A convenient 4 pc main bath is located just adjacent to the bedrooms. The fully finished basement with high end flooring offers a great recreation space and a home office. Relax after a busy day on the private backyard deck. New vanities in all baths, new kitchen appls (4yr warranty), new deck, entire home freshly painted, new carpet, new kitchen countertop, new front door, new windows, AC (2023), Furnace (2011). (id:13118)
BUY NEW WITHOUT THE LONG WAIT!! Why live in a used home when you can buy this stunning brand new 4 bedrm home offering a fabulous modern design? It’s absolutely perfect for today’s family needs w/loads of exceptional interior space this beauty includes a welcoming ceramic tiled front entrance, wonderful gourmet kitchen w/loads of light cabinetry w/under valance lighting, Quartz countertops and brand new stainless appliances !! The livingroom features a captivating gas fireplace, 2 other flex rooms could be used as diningroom and office space, 9′ ceilings, upgrade to HARDWOOD FLOORS THROUGHOUT BOTH LEVELS! even the staircase is Oak and finished with striking wrought iron spindles which lead to the 2nd level where you will find a private Primary bedrm suite with large walk in closet plus an ultra luxurious 5 pc ensuite bathroom complete w/double vanity, beautiful soaker tub and custom glass shower. 3 remaining kids rooms are also very generous in size (2 of them feature walk in closets), also featured is a full family bathrm plus a convenient walk in laundryroom w/laundrytub and new washer/dryer included! The unspoiled lower level is an open canvas allowing you to design to suit YOUR needs (plumbing already roughed for future bathrm!) Approx $17,000 in upgrades, 200a service, sod and driveway to be completed Summer ’25. Close to schools,parks,bus routes and numerous amenities. (some photos virtually staged). Move in and enjoy!! 24 hr irrev for offers (id:13118)
Experience countryside tranquility in this meticulously crafted brick bungalow. W/ over 3400 sq. ft. of living space where quality design & elegance meets functionality. Maple hardwood floors grace the main floor, basking in natural light pouring through oversized windows. The open-concept kitchen/family room feat. custom cabinetry, Corian counters, & cozy fireplace. Entertain in formal dining space w/ cherry in maple hardwood inlays & large arched windows. Retreat to a sunroom or luxurious primary bed w/ 5-piece ensuite & custom walk-in closet. Lower level offers addl living w/ finished rec room boasting radiant in-floor heating & surround sound. Outside, 96 acs. of landscape await – 10acs. cleared w/ fenced vegetable garden, serene pond w/ windmill, & fire pit surrounded by lush gardens plus an additional 86acs. of conservation land. Located mins from Carleton Place & short commute to Kanata, this home offers luxury & convenience in a tranquil setting. Experience more than just a home; it’s a sanctuary waiting to embrace you in the heart of nature. (id:13118)
Stylish 3-Bedroom Townhome in a Family-Friendly Neighbourhood of Mississippi Shores. Welcome to this beautifully maintained townhome offering modern comfort and functionality in a sought after family friendly community. This spacious townhome features three bedrooms and an open-concept main floor with luxury vinyl flooring throughout. The kitchen is equipped with stainless steel appliances, ample cabinetry, and generous counter space perfect for everyday living. Upstairs, you’ll find a convenient second-level laundry, three well-sized bedrooms, and a main 4 pce. family bathroom complete with a linen closet. The primary bedroom boasts a large walk-in closet and a private 3-piece ensuite for added comfort. The unspoiled lower level with utility and storage area. The perfect home for families or young professionals. Some images are virtually staged (id:13118)
Discover this beautiful rural property located just 25 minutes west of Kanata, featuring approximately 4 acres of mixed bush and trees. It’s perfect for nature walks and various outdoor activities, offering an ideal setting to build your dream home away from the city’s hustle and bustle. Enjoy the best of nature with easy access from Dwyer Hill Rd, situated on the west corner at the second bend. Please note that the property is being sold in “as is” condition, and it is the buyer’s responsibility to conduct their due diligence. Neither the Vendor nor the Agent provides any representations or warranties regarding the property. All information is believed to be accurate but is not warranted and should be independently verified. (id:13118)
Rare opportunity to rent a spacious corner townhouse in the sought-after community of Richmond! This bright and modern 3-bedroom, 2.5-bathroom home features a balcony, den, main-floor office, and an extended garage for extra storage.The second floor offers an open-concept kitchen that flows seamlessly into the great room, complete with a powder room and den leading to a generous balcony perfect for relaxing or entertaining.Upstairs, the primary bedroom includes a private ensuite bath and a huge walk-in closet, plus two additional well-sized bedrooms and a 3-piece bathroom. The main level features a dedicated office space, ideal for working from home, along with a full-size laundry room. The unfinished basement provides even more storage options.Tenant-occupied and available for June 1. Pictures represent the property before tenant moved in. (id:13118)
Discover the perfect blend of rural charm & city convenience with this beautiful 3+2 bedroom & 2 full bathroom Split-level home, nestled on a private 0.39 lot with no rear neighbours in the cozy community of Metcalfe. The spacious foyer welcomes you into the home w/ garage & rear deck access for entertaining. The living & dining areas are bathed in natural light from large windows & high ceilings, creating a warm & inviting atmosphere. The open concept kitchen boasts ample counter space featuring an island for all entertaining needs & loads of storage. Cozy & functional lower level has a fully finished basement complimenting a spacious rec room complete with a Propane fireplace. Flowing into two generously sized bedrooms, an expansive laundry room, opt for one of the bedrooms as an office or gym space, while a storage/workshop room ensures plenty of room for organization. Having no rear neighbours provides unmatched privacy, making it the perfect spot to relax or entertain the whole family. Enjoy summer bbqs on the deck or bonfires while tons of accessible amenities are nearby w/ golf courses, schools, restaurants, and 25 minutes from Ottawa Core. A/C 2012, Roof 2016, Septic pumped 2025, 200 Amps Electrical Panel. 24 hours irrevocable as per Form 244. Open House Saturday, April 19th 2-4 pm (id:13118)
Charming 2+1 bedroom 1000 sqft bungalow built by Lockwood brothers in 2012. Walking into this home you will notice the abundance of natural light. Vaulted ceiling in the open concept kitchen, living and dining room. Hardwood and tile floors throughout. Custom kitchen by Deslaurier custom cabinetry built out of birch, kitchen island with seating. Patio door leading to Deck, great for BBQing! 2 spacious bedrooms on main floor, 1 bedroom in basement. Large windows in the basement. Large rec room with woodstove. wired for generator. rough in for basement bathroom. Spacious porch to unwind and enjoy the beautiful scenery around you. 2 car detached heated garage with hydro. Located between Merrickville and Kemptville. 50 minutes to Ottawa. (id:13118)
Looking for a getaway from the everyday. This 109 acres with approx 40 acres of buildable land could be your dream private oasis. Entrance with culvert, groomed trail to middle of property. 50 min to Ottawa, 5 min to the quaint village of Merrickville & 15 min to Smith falls. Mixture of hardwood bush. Great for hunting, atv’s or just to escape the city. (id:13118)
Spacious, Well-Maintained Triplex in the Heart of Westboro A Rare Opportunity Located on a quiet street in highly desirable Westboro, this bright and purpose-built triplex sits on an oversized 44′ x 148′ lot with ample parking and exceptional flexibility for investors or owner-occupants. Featuring two spacious 3-bedroom units and one 1-bedroom unit, this property offers strong income potential in one of Ottawa’s most sought-after neighbourhoods. Each unit boasts original site-finished hardwood floors, high ceilings, and a bright west-facing exposure that fills the interiors with natural light. Well maintained and thoughtfully updated, this is a turnkey opportunity in a prime urban location. Highlights include:3-car detached garage with electrical service + parking for 5 vehicles. Updated 200-amp service, separately metered electrical panels, and 3 owned hot water tanks. Newer fencing, front and rear stairwell access, and coined shared laundry in the lower level. Additional storage, security cameras (front and back) Floor plans available for reference. Live in one unit and rent out the others, or fully lease the building for maximum returns. All within walking distance to shops, restaurants, transit, parks, and schools in one of Ottawa’s most vibrant communities. (id:13118)
Take advantage of Mahogany’s existing features, like the abundance of green space, the interwoven pathways, the existing parks, and the Mahogany Pond. In Mahogany, you’re also steps away from charming Manotick Village, where you’re treated to quaint shops, delicious dining options, scenic views, and family-friendly streetscapes. this Minto Birch Corner Model home offers a contemporary lifestyle with four bedrooms, three bathrooms, and a finished basement rec room. The open-concept main floor boasts a spacious living area with a fireplace and a gourmet kitchen with upgraded, two tone high upper cabinets and cabinet hardware, designer upgraded 30 inch stainless steel hood fan and upgraded backsplash. The second level features a master suite with a walk-in closet and ensuite bathroom, along with three additional bedrooms, another full bathroom and laundry. The finished basement rec room provides additional living space. November 13th 2025 occupancy!! (id:13118)
A Fantastic Find ! A Single Family Detached 2Storey with True 4 Bedrooms & 3 Bathrooms, 2 Gas Fireplaces and Single Garage in amazing Sought after Neighbourhood of Beacon Hill North – Walking distance to multiple top-notch French/Immersion/Public/Catholic Schools incl Colonel By HS – Grand LivingRoom with Lovely Picture Window – Updated Kitchen w/ Quartz Counters, Breakfast Bar & Open to Spacious Dining Room – Strip Oak Hardwood Floors on Main, 2nd and Staircase – Primary Bedroom has Ensuite bath with Option to Incl Add’l Shower – Add’l bedrooms all have double closets so loads of Storage – Main Flr has Powder Bath w/ Option for Main Floor Laundry (original layout) + Access to OverSized Garage – Lower Level has a Huge FamilyRoom with a 2nd Gas Fireplace – Plenty of Additional Storage, Utility Room, and current Laundry (could be located to main) – All Copper Wiring ThruOut – Trane Gas Furnace’14, Triple -Pane Windows (main & LL) Double on 2nd, Roof with 35yr Shingle + 25yr on Garage – Interlock Double Wide Driveway, Walkway, Paths & Patio & Beautiful Perennial Gardens Front & Back, Nat Gas BBQ Hook-up – Nearby Amenities incl LRT Blair & Upcoming LRT Montreal Rd, New Costco, Gloucester Centre, Library, Gyms, Splash pool, Grocery Stores, Pharmacies & restaurants- short walk/bike ride to the Trails along the Ottawa River, recreation, parks, shopping and schools (incl Colonel By HS renowned for its IB program; Thomas D’Arcy McGee (OCSB); Robert Hopkins Public/Henry Monroe/ LePhare Immer (OCDSB); La Verendrye (CECCE); Cite Collegiale – Access to NRC/CSIS/CSE, CMHC, Montfort Hospital & 174/417 – Only 15 minutes to DOWNTOWN! (id:13118)
52 Main Street, Easton’s Corners – Immaculate Country Home with all the Modern Comforts! Pride of ownership shines through every inch of this beautifully maintained 3-bedroom, 2-bathroom home in the heart of the friendly hamlet of Eastons Corners. This carpet-free gem is truly move-in ready, everything has been done for you! Step inside to find warm wood cabinetry, ceramic tile and rich hardwood flooring throughout the main living areas. The updated kitchen boasts high-end appliances, including a gas stove, modern black countertops, and a stylish backsplash that perfectly complements the farmhouse charm. A bright and inviting dining room with built-ins and deep window sills perfect for your favorite houseplants sits just off the kitchen. Enjoy a cozy yet spacious living room that opens through patio doors to your private deck and hot tub, an ideal spot to soak in the incredible views of orchards and open fields, with no rear neighbors in sight. The main floor also features a full bathroom with a stunning clawfoot soaker tub and separate shower, along with a bright laundry room for ultimate convenience. Upstairs, you’ll find three generous bedrooms, each easily fitting a queen-size bed and showcasing thoughtful touches like shiplap accents that add a touch of rustic charm. Additional upgrades new septic system, include newer windows and doors, new siding and eavestrough, a new high-efficiency furnace & heat pump, newer roof and new front and rear deck with built-in hot-tub, new water softener and new appliances. Outside, interlock walkways surround the home, leading to a spacious 4-car garage with ample storage and charming greenhouse for all your green thumb activities. The double-wide driveway adds even more functionality. Located on a quiet street in a welcoming community, with a baseball diamond and park just steps away, this home is truly a 10/10! Generac 18kW standby generator to power the entire property, there is nothing to be done – just move in and enjoy! (id:13118)
Welcome to this beautifully 2-bedroom, 2.5-bath stacked townhome, ideally located in the heart of Centrepointe. This bright, open-concept home offers a spacious, carpet-free living area with no rear neighbours. Perfect for peaceful living and entertaining. The large kitchen features generous counter space and ample storage, making it a dream for home cooks and hosts alike. Downstairs, you will find two well-sized bedrooms, each with its own private ensuite, offering comfort and convenience for residents or guests. The lower level also includes a dedicated laundry room for added functionality. Situated in a sought-after neighbourhood, you are just minutes from the O-Train, Algonquin College, and a wide range of amenities. This property is a fantastic opportunity for first-time buyers, down-sizers, or investors looking for a move-in-ready home in a prime location. (id:13118)
Welcome to this beautiful property in well sort after neighborhood. Upon entrance is a large foyer and to your right is the recreational room and its above grade. Moving Upstairs is the powder room, and the main level features Kitchen, large living area and dinner . The third level boast sizeable rooms, the primary bedrooms comes with ensuite bathrooms and two other bedrooms. The Property is close Tanger Outlet, Costco, great Schools and Bus stops. Send applications with credit report, employment letter and paystubs. (id:13118)
The Noble is designed with open spaces for family time, separate sections for privacy and big windows allowing natural light to flow. The main floor has hardwood flooring, features great room, beautiful dining room spacious eat in kitchen and den. Up to the second level the primary bedroom has a walk-in closet and a full ensuite bath. Bedrooms 2 & 3 share cheater ensuite bath and bedroom 4 has a full ensuite bath. A sunken family room can also be found on this level. Convenient second level laundry. The finished basement rec room is perfect for family gatherings. Take advantage of Mahogany’s existing features, like the abundance of green space, the interwoven pathways, the existing parks, and the Mahogany Pond. In Mahogany, you’re also steps away from charming Manotick Village, where you’re treated to quaint shops, delicious dining options, scenic views, and family-friendly streetscapes. December 5th 2025 occupancy. (id:13118)
Welcome to The Stanley – a detached Single Family Home greets you with an elegant, flared staircase leading up to 4 bedrooms, including the primary suite with full ensuite and walk in closet. Convenient 2nd level laundry. The main floor has a dedicated den and dining room, plus an oversized kitchen with a breakfast nook opening into the great room. Connect to modern, local living in Abbott’s Run, a Minto community in Kanata-Stittsville. Plus, live alongside a future LRT stop as well as parks, schools, and major amenities on Hazeldean Road. Unit is still under construction, November 5th 2025 occupancy. Flooring: Hardwood, Carpet & Tile. (id:13118)
Connect to modern, local living in Abbott’s Run, Kanata-Stittsville, a new Minto community. Plus, live alongside a future LRT stop as well as parks, schools, and major amenities on Hazeldean Road. Discover the epitome of modern living in this spacious Minto Waverley model. Meticulously designed home boasting 4 bedrooms as well as a convenient guest suite, totaling 5 bedrooms in all. This home offers a harmonious blend of comfort and sophistication. Step inside to find a home adorned with numerous upgrades throughout. The kitchen is a chef’s delight perfect for culinary adventures and entertaining guests. Luxurious touches extend to the bathrooms, exuding elegance and functionality at every turn. Main floor features an inviting ambiance, with ample space for relaxation and social gatherings. Retreat to the finished basement, ideal for recreational activities or a cozy movie night with loved ones. Don’t miss out on making this dream home yours today. Flooring: Hardwood, Carpet & Tile. November 4th 2025 Occupancy. (id:13118)
Connect to modern, local living in Abbott’s Run, Kanata-Stittsville, a new Minto community. Plus, live alongside a future LRT stop as well as parks, schools, and major amenities on Hazeldean Road. The Astoria model boasts 3 bedrooms, 3 bathrooms, 9′ ceilings on 2nd level, quartz countertops in kitchen, ensuite and full bath, cozy gas fireplace, pot lighting & more! December 3rd 2025 occupancy! (id:13118)
Take advantage of Mahogany’s existing features, like the abundance of green space, the interwoven pathways, the existing parks, and the Mahogany Pond. In Mahogany, you’re also steps away from charming Manotick Village, where you’re treated to quaint shops, delicious dining options, scenic views, and family-friendly streetscapes. this Minto Birch Corner Model home offers a contemporary lifestyle with four bedrooms, three bathrooms, and a finished basement rec room. The open-concept main floor boasts a spacious living area with a fireplace and a gourmet kitchen with upgraded, two tone high upper cabinets and cabinet hardware, designer upgraded 30 inch stainless steel hood fan and upgraded backsplash. The second level features a master suite with a walk-in closet and ensuite bathroom, along with three additional bedrooms, another full bathroom and laundry. The finished basement rec room provides additional living space November 19th 2025 occupancy!! (id:13118)
The Butternut is an award-winning bungalow, where you’re welcomed into the home by the focal-point fireplace. Many windows allow for plenty of natural light and hardwood flooring features throughout the main floor. 2 bedrooms on the main level including the primary bedroom with ensuite bath. The finished basement offers rec room as well as 3rd bedroom and a 3pc bath. Take advantage of Mahogany’s existing features, like the abundance of green space, the interwoven pathways, the existing parks, and the Mahogany Pond. In Mahogany, you’re also steps away from charming Manotick Village, where you’re treated to quaint shops, delicious dining options, scenic views, and family-friendly streetscapes. February 12th 2026 occupancy. (id:13118)
Beautiful 3-Bedroom Townhome with Double Car Garage in Barrhaven. Welcome to 813 Beatrice Peak Court! This stunning 2021-built townhome offers 3 bedrooms + loft, 3 bathrooms, and a rare double car garage, located just 5 minutes from Marketplace Barrhaven, 416, and top-tier amenities. The main floor boasts a bright open-concept layout with 9′ ceilings, hardwood floors, and a modern kitchen featuring granite countertops, stainless steel appliances in the kitchen, and ample cabinetry. Upstairs, the spacious primary suite includes a walk-in closet and ensuite bath. Two additional bedrooms, a 3-piece bathroom, laundry room, and a versatile loft complete the upper level. Step out onto the private second-level balcony perfect for relaxing or entertaining. The fully finished basement includes a generous rec room, rough-in and plenty of storage. Positioned directly across from a park, close to schools, transit, and future LRT. This is the lifestyle you’ve been waiting for! (id:13118)
Welcome to this ABSOLUTELY STUNNING 2 bed+ den end-unit townhome on a corner lot! The main level features a study/den that would be perfect as a home office or other flex space. It also has a convenient powder room, access to the garage as well as the unfinished basement which offers ample storage. The second level is the main living area with a beautiful open concept layout. The functional kitchen features a large island with barstools, granite countertops, a walk-in pantry as well as additional storage along the back of the living room. Just off the dining space is a private balcony for you to enjoy your morning coffee and beautiful neighbourhood! This entire space is flooded with sunlight from the floor to ceiling windows ! The open and airy staircase leads you to the upper level with a main bath, easy access laundry room, a spacious bedroom. Last but not least, there is the primary bedroom featuring his & her closets and an ensuite bath. Energy-efficient with central air, HRV, this home is near the LRT, parks, and amenities, offering comfort and convenience in a vibrant community. A perfect blend of comfort and convenience, this home is not to be missed! (some pictures are virtual staged) (id:13118)
Turnkey Duplex in the Heart of Vanier perfect for Investors or Owner-Occupants! Opportunity knocks with this solid, completely rebuilt duplex in sought-after Vanier. Reconstructed from the foundation up in 2004, this spacious bungalow sits on a generous 44′ x 95′ lot (R4U zoning) and features a 2-bedroom main level unit and a 1-bedroom lower-level suite, offering excellent flexibility and income potential. Whether you’re an investor looking for a low-maintenance property or a buyer searching for a home with future built-in rental income, this property fits the bill. Key features include: professionally waterproofed foundation (2024), newer roof (2021), retaining wall (2016) and attached garage. Solid construction with updated systems throughout. Ideal layout for owner occupancy or full rental. All this in a rapidly developing neighbourhood, just minutes to downtown, public transit, parks, shops, and more. A rare find in Vanier, book your showing today! (id:13118)
Let the kids run wild in the park directly across the street! This modified Cardel Inverness 2 home has has been thoughtfully enhanced by approx 2′, creating even more room for you to enjoy. The bright & inviting main level features a versatile flex room, perfect for a home office, playroom, or formal dining area. The heart of the home is the stunning kitchen, complete with elegant granite counters, stainless steel appliances, a convenient walk-in pantry, and a comfortable eating area. Adjacent is the welcoming great room with a cozy gas fireplace and windows galore. The upper level is where you’ll find three generously sized bedrooms. The primary suite is a true retreat, featuring a walk-in closet, ensuite bath with a separate shower, relaxing soaker tub & double vanities. The upper level also offers a convenient laundry room, family bathroom and a huge bonus/family room, perfect for a home theatre, games room, or just additional living space.The finished basement further expands your living area, making it ideal for a home gym or entertainment centre. Additionally, it features a well appointed bedroom complete with its own 3-piece ensuite bathroom, providing excellent accommodation for guests or extended family. A convenient mudroom leads to the double car garage, which features built-in shelving providing excellent storage solutions. Outdoor living is easy thanks to the natural gas BBQ line, patio and composite decking, perfect for summer gatherings. The backyard is fully enclosed with PVC fencing, offering a safe and low-maintenance space for relaxation and play. Additional features include central air conditioning and HRV for year-round comfort and built-in speakers for seamless audio enjoyment throughout the home.This family-friendly location on a quiet street provides a peaceful and secure environment. Transit and amenities are all close by. Don’t miss the opportunity to own this exceptional home today! (id:13118)
Tucked away in the heart of Stonebridge, this exquisite 4-bedroom, 3-bath Monarch-built Canterbury model offers an elevated living experience. On the main floor, 9-foot ceilings and a dedicated den enhance the sense of space and comfort. The spacious family room flows effortlessly into the kitchen, creating a warm and practical space perfect for daily life. The kitchen features sleek stone counters and updated stainless steel appliances, combining style with everyday functionality. A beautifully upgraded powder room reflects refined taste and attention to detail. The oversized ensuite and generous walk-in closet in the primary bedroom offer a luxurious retreat. Thoughtfully placed pot lights add a touch of elegance, while the fully finished basement extends the home’s versatility with room to relax or entertain. Step through the double french doors to the rear deck and private, fully fenced yard, ideal for quiet evenings or weekend gatherings. Enjoy direct access to golf, scenic trails along the Jock River, parks, the Minto Rec Centre, transit, schools, shopping, dining, and a nearby movie theatre. With quick access to major highways and just a short drive to downtown, this home delivers the perfect blend of luxury, lifestyle, and location. (id:13118)
Welcome to 72 MacLaren, red brick Grande Dame reimagined into a luxury duplex in Ottawa’s sought-after Golden Triangle steps from the Rideau Canal, Elgin Street, City Hall, the NAC, & the Corktown Footbridge to Sandy Hill. This is no ordinary income property. Extensively renovated & transformed into a striking blend of old-world Victorian charm & industrial edge, this showpiece residence has been elevated by a creative vision. Graced with high ceilings, exposed brick, custom walnut loft doors, Murano glass tiles, hardwood, tile, & marble flooring, the home offers luxurious finishes throughout, including top-of-the-line appliances, three fireplaces, & split A/C. Unit 1 (tenant-occupied): A spacious two-bedroom, two-bath unit featuring a gourmet kitchen, two gas fireplaces, a 4-piece bath, & a large bedroom with dressing area/office nook and 3-piece ensuite. A side door off the kitchen leads to a BBQ deck & large, south-facing terrace ideal for enjoyment. The backyard is a private urban oasis with tiered entertaining and lounge areas rarely found downtown. Unit 2 (Vacant): A stylish, freshly painted three-bedroom, two-bath, two-level apartment. Features include refinished hardwood floors, a gourmet kitchen, an open-concept living/dining area with gas fireplace, a 4-piece main bath, a 3-piece ensuite, and a flexible landing space perfect for a desk or reading nook. A private outdoor space. Additional highlights include soundproofing between units, interlock parking at the front, and laneway access at the rear. A unique opportunity for discerning buyers, whether owner-occupiers or investors own a luxurious, income-generating property in one of Ottawas most desirable neighbourhoods. Windows 2011 Insulated foam – entire home 2011 wiring both apartments 2011. (id:13118)
This Luxury Condo in the exclusive “Falling Waters” building, has only 4 units per floor, backs on to the Rideau River in a park like setting in the middle of the city. This lovely 2 bedroom unit is approx. 1800+ sqft with an enviable southwest exposure, boasting a large balcony with stunning city views including the park, Parliament Hill, Gatineau Hills, Ottawa River, sunsets and fireworks. Enjoy Rideau River views from the other side of the living room, the best of both worlds. The spacious foyer with large coat closet welcomes you into the home with warm hardwood floors throughout and large principal rooms. The expansive living room features large windows streaming in lots of natural light, a central fireplace, room for two main sitting areas to enjoy the different views, and large patio doors to the balcony. The living room is open to the spacious dining room, perfect for entertaining. The kitchen features quartz counters, a centre island and plenty of cabinets and countertops with a cozy nook for a breakfast table. The primary bedroom with views of he city, provides room for a sitting area, with a good size walk-in closet and spacious ensuite with soaker tub. The 2nd bedroom is currently set up as a sitting area with a built in desk and murphy bed allowing for flexibility. The laundry room offers plenty of extra storage in your unit in addition to your storage locker. The private grounds are as luxurious as the units – with a large ground floor terrace overlooking the Rideau River in a park like setting. Enjoy a short walk to shops, restaurants, NAC and Byward Market. Welcome Home. (id:13118)
Stunning 2 bedrooms 2 bathrooms PLUS a family room all above grade in sought after Central Park, one of the largest models in the area offering a spacious & well designed layout. FREEHOLD WITH NO ASSOCIATION FEES! Sun filled, open concept layout features no carpets, gleaming floors on all levels & stairs, updated kitchen, two expansive bedrooms that will surely impress you, and a family room on the main level with a walk out to the private, fully fenced & landscaped backyard. Extra storage space in the basement! A great location, steps from the Experimental Farm trails, schools and all amenities including shopping, recreation and public transit. Have fun with your kids in the Celebration Park across the street, complete with summer water splash pads, tennis courts, and winter ice rink! This house is fully upgraded including A/C (2023), deck (2023), hot water tank (2022 owned), roof (2016), furnace (2016). Call to arrange a showing today! (id:13118)
Welcome to Your Dream Home in Half Moon Bay! Discover the perfect blend of modern living and family-friendly convenience in this stunning Tamarack End Unit the Hudson Model, built in 2021. Ideally located in the heart of Half Moon Bay, this home is just minutes away from top-rated schools, beautiful parks, and public transit, making it the perfect spot for families and commuters alike. The key features of this house are spacious Open Concept Design – Enjoy the airy feel of 9-foot ceilings and large windows that flood the hardwood main floor with natural light, creating an inviting atmosphere throughout. Gourmet Kitchen – The elegantly designed kitchen is a chef’s dream, featuring luxurious quartz countertops, a spacious pantry, stainless steel appliances, and an oversized center island. This layout not only provides ample storage but also offers the ideal space for entertaining family and friends. Modern Living Space – The expansive dining area, complete with patio doors, seamlessly connects to the cozy living room featuring a stylish gas fireplace. This space is perfect for both relaxing evenings and lively gatherings.The staircase and the entire second level feature beautiful hardwood flooring. This floor includes a spacious laundry room , large primary bedroom complete with a stunning ensuite bathroom, and two additional generously sized bedrooms. Each of these rooms has been thoughtfully designed to provide both comfort and privacy. Fully Finished Basement: Expand your living space with a fully finished basement that includes a large recreational room, perfect for family game nights, movie marathons, or a personal gym. This home combines modern aesthetics with functional design, making it not just a place to live, but a place to thrive. Experience the best of Half Moon Bay living in a community that prioritizes family-friendly amenities and accessibility. Book a viewing today and step into your future. Please note: Some pictures have been virtually staged. (id:13118)
Over 2,100 sq. ft. of finished space as per the builder’s plan! Be the first to live in Mattamy’s Indigo, a beautifully designed 3-bedroom, 2-bathroom stacked townhome offering the perfect blend of comfort and functionality. The charming front porch and welcoming foyer lead to an open-concept living and dining area, a modern kitchen, two main-floor bedrooms, and a full bathroom. The kitchen features stainless steel appliances and an optional breakfast bar, ideal for enjoying your morning coffee or casual meals. One of the main floor bedrooms offers walkout access to a private deck, perfect for entertaining. The finished lower level, with oversized windows, features a spacious recreation room, a third bedroom, and a full bathroom with a walk-in shower. Additional highlights include in-unit laundry and ample storage space throughout. BONUS: $10,000 Design Credit! Buyers still have time to choose colours and upgrades, making it a perfect opportunity to personalize your dream space. Located in the heart of Barrhaven, this home is just steps away from Barrhaven Marketplace, parks, schools, public transit, shopping, restaurants, and sports clubs. Enjoy the best of suburban living with convenient access to everything you need. Don’t miss this incredible opportunity! Images showcase builder finishes. (id:13118)
Nicely updated 4 Bedroom, 3 Bathroom townhome in Half Moon Bay facing River Run Park. The ground floor consists of a bright bedroom (currently being used as a rec-room), a large functional laundry room, a storage room and access to the double garage (7.01 m x 5.74 m). The sun-filled Living room overlooks River Run Park. The Kitchen has lots of storage, a 4-person Island, and is open to the Dining area, which makes it perfect for entertaining. The Kitchen has access to a huge private balcony (5.84 m x 4.73 m) where you can enjoy warm summer evenings. The upper level has a primary bedroom, with 3 pc Ensuite, 2 more bedrooms and a 4 pc bath. Enjoy the park out your front door, with a gazebo, playground, and skating rink in the winter. Close to schools, shopping, transportation and recreation. (id:13118)
Beautiful, spacious, 3 bedroom, 3 bathroom bungalow offering approx. 2,008 square feet of finished space! This home has been recently extensively updated w/ top of the line finishings and hardwood/ceramic flooring throughout! Situated on almost half an acre, this private lot offers a southerly exposed backyard oasis. A rare opportunity to live in the heart of Kemptville on a street with a sidewalk that’s literally steps to walking trails, the Kemptville Hospital, excellent Schools, Shops & Services in the downtown core! The beautiful stone facade of the home with double front doors open to the grand foyer with italian porcelain tile flooring and a large front closet. From here you can see the inviting living room with 9′ ceilings, a huge picture window that overlooks your private backyard, crown molding & gleaming hardwood flooring. The gourmet, eat-in kitchen boasts top of the line appliances, quartz countertops, numerous white shaker style cabinets, a granite sink and a sunny, bright, eat-in area! The kitchen is open to the main floor family room where you will enjoy a cozy gas fireplace and here you will also find patio doors to your backyard patio! There is a formal dining room with a beautiful bay window. The primary bedroom includes a walk-in closet and a luxurious, spa-like 4 piece bath! The second and third bedrooms are generously sized as well with large windows and good sized closets! The main 4 piece bathroom is sure to please! The double car garage has inside entry to a mud room which has a door to your side yard deck, a closet and a 2 piece bath! The lower level offers a laundry area and a very large unfinished basement perfect for all your storage needs. The property will be available for occupancy May 15, 2025. Applicants must provide a letter of employment, most recent pay stub, rental application form, credit check. No smoking or vaping in the home or garage. No pets preferred. 1 year lease term with the possibility to renew. (id:13118)
Bright, spacious, and immaculately clean! This 3-bed, 3-bath family home sits on a quiet crescent in sought-after Convent Glen, directly across from Barrington Park and steps from a playground, library, schools, shopping, and transit. Inside, the sun-filled layout offers a spacious eat-in kitchen with bay window, large living and dining areas, and a soaring cathedral ceiling in the living room for added light and architectural charm. Upstairs, a large primary bedroom with 2-piece ensuite, two additional bedrooms, and an updated full bath complete the second level. The pie-shaped fenced yard is perfect for play, entertaining, or relaxing. Lovingly maintained by longtime owners this is a warm, welcoming home in a wonderful community. Book your showing today! (id:13118)
Welcome to 450 Coumbes Lane, a quaint 2 Bedroom, 2 Bath home, on a quiet street in Renfrew. A great choice for first-time buyers looking to get into the real estate market, or investors looking to enter the rental market. Home needs some TLC. Walking distance to downtown. Call today for a showing!! (id:13118)
LOCATION! LOCATION! Be the first to live in Mattamy’s The Aster, a beautifully designed 2-bedroom, 2-bath stacked townhome offering ultimate comfort and functionality. The quaint front porch and foyer lead upstairs to the open-concept living and dining area, kitchen, powder room, and storage room. The modern open-concept kitchen features stainless steel appliances, perfect for enjoying a cup of coffee or a meal at the optional charming breakfast bar. The bright living/dining area boasts patio doors that let in ample natural light, opening to a private balcony ideal for enjoying the beautiful summer weather. Upstairs, you’ll find a spacious primary bedroom with a walk-in closet, the main full bath, and a second bedroom with its own private deck, offering stunning views of the surrounding community. A conveniently located laundry room is also on this level. A second full bath can be added for additional comfort and convenience. BONUS: $10,000 Design Credit Buyers still have time to choose colours and upgrades, making it a perfect opportunity to personalize your dream space! Located in the heart of Barrhaven, this home is just steps away from Barrhaven Marketplace, parks, schools, public transit, shopping, restaurants, bars, and sports clubs. Enjoy the best of suburban living with easy access to everything you need! Don’t miss this opportunity! Images showcase builder finishes. (id:13118)
LOCATION! END UNIT! Be the first to live in Mattamy’s The Willow, a beautifully designed 3-bedroom, 2-bath stacked townhome offering ultimate comfort and functionality. The quaint front porch and foyer lead upstairs to the open-concept living and dining area, kitchen, powder room, and storage room. The modern open-concept kitchen features stainless steel appliances, perfect for enjoying a cup of coffee or a meal at the optional charming breakfast bar. The bright living/dining area boasts patio doors that let in ample natural light, opening to a private balcony ideal for enjoying the beautiful summer weather. Upstairs, you’ll find a spacious primary bedroom, the main full bath, two more spacious bedrooms and one with its own private deck, offering stunning views of the surrounding community. A conveniently located laundry room is also on this level. BONUS: $10,000 Design Credit Buyers still have time to choose colours and upgrades, making it a perfect opportunity to personalize your dream space! Located in the heart of Barrhaven, this home is just steps away from Barrhaven Marketplace, parks, schools, public transit, shopping, restaurants, bars, and sports clubs. Enjoy the best of suburban living with easy access to everything you need! Don’t miss this opportunity! Images showcase builder finishes. (id:13118)
Stunning Top-Floor 2 Bed, 2 Bath Condo in Prime Location! Beautiful and bright open-concept unit featuring 2 spacious bedrooms and 2 full bathrooms. The modern black and white kitchen boasts stainless steel appliances, ample counter space, and a large island with bar seating-ideal for entertaining. The combined living/dining area walks out to a private balcony, perfect for enjoying your morning coffee or unwinding in the evening. Primary features include: – Open-concept layout with abundant natural light – Stylish kitchen with stainless steel appliances and large island – Spacious bedrooms with generous closet space – In-suite laundry/utility room with plenty of storage – Laminate flooring throughout – 1 surface parking spot (#33) directly in front of the building – Dual entry access from front and back of the building Unbeatable location – just steps from Sobeys, Beer Store, public transit, restaurants, Shoppers Drug Mart, Tim Hortons, Aquaview Park, scenic trails, pond, and more! Move-in ready and ideal for first-time buyers, downsizers, or investors. A must-see! (id:13118)
Tucked away on a breathtaking 1.6-acre treed lot, this stunning bungalow offers the perfect blend of luxury, comfort, and privacy. With 5 bedrooms and 3 full bathrooms, this home is designed with families and entertainers in mind. Step into an inviting foyer and be greeted by an amazing open-concept layout featuring 9ft ceilings on the main floor, and hardwood floors that flow seamlessly throughout. The formal dining room is a true showstopper with its 15ft cathedral ceilings, perfect for hosting elegant dinners or holiday gatherings. The living room boasts 12ft cathedral ceilings, a cozy gas fireplace, and expansive windows that flood the space with natural light. Just steps away is the chefs eat-in kitchen, complete with granite countertops, stainless steel appliances, and plenty of space for culinary creations and casual family meals. Escape to the oversized primary bedroom, a true retreat featuring a large walk-in closet and a luxurious 4-piece ensuite. The fully finished walk-out basement is an entertainers paradise! With two additional bright bedrooms, a full bathroom, a massive recreation room, and your very own home theatre room, this space is ideal for game nights, movie marathons, or hosting overnight guests in style. Outside, enjoy the peace and privacy of your extended driveway, lush trees, and the beauty of nature all aroundwhile still being just minutes from all the amenities, schools, and shops Carleton Place has to offer.This home truly has it allspace, style, and serenity. (id:13118)
Radiant and refined, this freshly painted, beautifully maintained 4-bedroom, 3 1/2 bathroom home sits directly across from the park in the heart of Chapman Mills, Barrhaven East. Nestled in a family-friendly neighbourhood, on a quiet street, close walking distance to shops, gyms, dining, schools, and transit. Inside, sunlight pours through southeast-facing windows, highlighting main level maple hardwood floors, soaring ceilings, and a grand spiral staircase. The formal living room is filled with morning light and flows seamlessly into a spacious kitchen with granite countertops and stainless-steel appliances. Adjacent, the cozy family room with a gas fireplace opens to a fully fenced backyard retreat featuring manicured gardens, spacious cedar deck, stone interlock patio and a charming gazebo perfect for relaxing or entertaining. The oversized garage provides space for larger vehicles and extra storage. Upstairs, the serene primary suite features a bay window, walk-in closet, and spa-like ensuite, three addition generously sized bedrooms, one with an expansive walk-in closet, and a laundry room. The bright, finished lower level offers exceptional value with a large recreation room, full bathroom, workshop, and storage area. Impeccably cared for and full of natural light, this freshly updated home is a rare opportunity in a sought-after, family-friendly neighbourhood. Some photos have been virtually staged. (id:13118)
Welcome to 66-3344 Uplands Drive a beautifully updated townhouse offering modern style and practical living. This bright, open-concept home features a sleek kitchen, spacious living and dining areas, and a private backyard perfect for relaxing or entertaining. Upstairs, enjoy generous bedrooms and a stylish full bath. Ideal for first-time buyers, investors, or anyone seeking comfort and convenience close to schools, parks, and transit. Status certificate ordered. 24-hour irrevocable on all offers. Don’t miss this must-see home! (id:13118)
Open House 2-4 April 26th. Stunning 4 bedroom detached home in the desirable community of Stonebridge. You will be impressed w all the upscale renovations, upgrades & special features. Welcoming bright open concept greeting you in a lovely front foyer w beautiful contemporary French doors leading to the convenient main level office. Remodeled kitchen w spacious island, pots & pans drawers, microwave hood fan, higher end Shaker style cabinet doors w UV protected finish, Cambria quartz counters w integrated soap dispenser, unique backsplash, large double sink & convenient touchless faucet. Separate eat in kitchen & dining room to host in style. Elegant living room w beautiful modernized gas fireplace. Renovated w modern design upper bathrooms providing superior finishes, faucets, toilets, unique tiles, plumbing improved to current code, mirrors, light fixtures. The main bathroom offers a quality upscale black framed & treated glass shower doors w flex opening for easier maintenance. The primary bathroom/ensuite provides higher end black framed & treated glass shower doors, the window has frosted glass for added privacy while letting sun shine through & offers a freestanding bath w comfort in mind. The upper level includes the primary bedroom offering a spacious closet & wall to wall storage cabinets in addition to 3 generous size bedrooms & the functional laundry room w sink & storage. The large landing could feature a desk/work area. Finished basement w family room, large storage & full bathroom. Multiple updated light fixtures to enhance the ambiance. Builder Tamarack, Model Bristol. SQFT as per incl. online plan. Double garage & 4 ext. parking spots subject to car size do your diligence. Interlock front walkway. Fenced backyard w 2 stone sitting areas, deck & gazebo. Wonderful location close proximity to amenities such as a golf course, trails w pond, shopping & restaurants, parks, rec. center. Ask for upgrades list, review link for additional pictures & videos (id:13118)
The one you have been waiting for! Beautifully maintained, semi-detached, high ranch bungalow, three bedrooms / three bathrooms, with a double car garage, and fully finished lower level. The main level is an open concept kitchen & living/dining room, featuring soaring vaulted ceilings, framed with palladium windows, offering an abundance of natural sunlight. Kitchen has granite counters, tiled ceramic backsplash, a well placed island/breakfast nook. There are plenty of oak cabinets, counters & drawers. Primary bedroom, also with impressive vaulted ceilings, enjoys a backyard view, 4-piece spa-like ensuite with a jacuzzi tub/shower & walk in closet. Main floor second bedroom, and another full bathroom completes the main level. Lower Level: Large family room w/cozy gas fireplace, luxury vinyl flooring, carpeted third bedroom, 3-piece bathroom. Walk out to your private, fenced oasis, gorgeously landscaped & with interlock patio. Convenient interior access to the double car garage. Ample storage in the Laundry & Utility room. Bonus! Newly refinished – Gleaming hardwood throughout the main living areas. Also many painting & light fixture updates. Great location – close to wonderful schools, parks and community centres. Plenty of shopping, services and transit all nearby. Steps to the glorious Trans Canada Trail. This gem of a home wont last long! (id:13118)
This is the one for you! Come and see this one-of-a-kind lot nestled into a quiet, family-friendly subdivision just 10 minutes south of Metcalfe! This undeveloped residential building lot sits on the edge of a ridge creating endless opportunities as to how to construct your new home. The southern border of the lot offers unobstructed views stretching across the fields, all the way to Winchester. There is a mix of small and large trees on the property, you can select which you’d prefer to keep! Located only 20 minutes from Ottawa’s south end or 10 minutes to Winchester all of the amenities it has to offer such as a full service hospital, shopping, restaurants and an elementary school! A bonus to living in Ormond is the Oschman Forest with a walking trail and a children’s park coming this year. A great place to put down roots. To note: HST is in addition to the purchase price. (id:13118)
Welcome to this fantastic opportunity, a beautifully updated bungalow with a walkout basement, nestled on a quiet street in highly sought central Orleans with the convenience of nearby amenities and Place d’Orleans shopping and future LRT station. Offering versatile living spaces, this home is perfect for families or multi-generational living. Nice curb appeal with interlock steps and double driveway. Step inside to the living room with stunning cathedral ceilings and a south-facing orientation that fills the space with natural light. The open concept main floor seamlessly flows from the renovated kitchen to the family room, making it ideal for both entertaining and everyday living. The renovated kitchen is a true highlight, featuring quartz countertops, stainless steel appliances, and plenty of cabinetry, including a pantry and desk. The adjacent family room with a gas fireplace adds to the charm, and patio doors provide access to a large deck with retractable awning overlooking the Gatineau Hills. The spacious primary bedroom offers two large closets and a private adjoining 3-piece bath with a luxurious soaker tub and built-in laundry facilities. An updated main bathroom with a walk-in shower serves the second bedroom, which is ideal as a guest room or home office. The fully finished lower level offers a spacious in-law suite complete with a bedroom, kitchen, laundry, a 3-piece bath, and an open-concept living/dining area. Sliding doors lead to a private outdoor patio. This level also has two large storage/utility rooms for all your organizational needs. Many upgrades and updates: kitchen, luxury vinyl flooring in second bedroom and lower level, walk-in showers in main and basement baths, updated kitchen in basement murphy bed, laundry in main floor ensuite, furnace 2020. Roof 2012. (id:13118)
This charming triple-brick 2 storey Anglican Church Rectory from 1902 is beautifully updated while retaining its historic charm. A large front porch welcomes you, leading into a spacious main floor with an office off of the porch. The expansive living room and dining room exudes warmth and elegance. This gorgeous home is modernized with updated wiring, drywall, and huge windows allowing the natural light to flood in. This home also offers a cozy family room, a hot tub room with a stained glass transom, a coffee bar, and a convenient powder room. Two staircases lead to the second floor, where you’ll find a laundry area, four bedrooms, and a stylish bathroom. The basement is outfitted with an infrared sauna. Outside, large yard and a large deck off the back door provides a perfect space for relaxation. Additionally, there’s a single-car garage for convenience. This rectory is a seamless blend of historical elegance and modern comfort. Some photos have been virtually staged. (id:13118)
Prime Commercial Office Space in the Heart of Manotick. Discover the perfect setting for your business in this well-appointed commercial office space located in the highly sought-after village of Manotick. This versatile unit features three private offices, a spacious boardroom with a convenient kitchenette, a modern bathroom, and a welcoming waiting/reception area, ideal for client-facing operations.Positioned in a high-visibility location, this office offers excellent exposure and easy accessibility, with ample parking nearby and close proximity to shops, restaurants, and local amenities. Whether you’re a professional service provider, consultant, or growing startup, this space is tailored to support productivity and present a professional image to clients. (id:13118)
Welcome to 551 Somerset St. A building built with the style and design of years past. The only difference is that the entire building was mostly restructured/renovated in 2016 to the recent building code and fire code. Work that was completed is; all mechanical, electrical, updated, all floor joists replaced, and all plumbing including underground plumbing to the City sewer is new at the time of renovation. All Electrical is new and upgraded at the time of renovation. All windows, doors, and roof and two new furnaces were also updated at the time of the renovation. Two new air conditioners were replaced in 2021. This building has two units separately metered. Architectural drawings/plans can be available upon request. This is a turn-key, building in a great location across from Dundonald Park. (id:13118)
Welcome to 214D Equestrian Drive! This 2 bedroom, 2 bathroom condo has been beautifully updated and shows beautifully. Maple hardwood and neutral decor flow through the living area. An updated 3pc main bath offers a seperate shower. Granite countertops, tile floors, Stainless Steel Appliances & a pantry are featured in the gorgeous eat in kitchen. Take the patio doors off the kitchen to the large balcony. A gas fireplace is featured in the bright & spacious living room. Enjoy entertaining family & friends in the formal dining room. New Roof (2020), New Siding (2024), Vinyl Windows, Updated deck and new eavestroughing. (id:13118)
Welcome to this gorgeous, fully renovated home in the desirable Carleton Heights neighbourhood. This 3 bed, 1 bath home was updated a few years ago with new windows, new paint, new roof, A/C and all new electrical throughout and integrated smoke detectors on all floors. The kitchen was completely refinished with an updated backsplash. This home has been well cared for and maintained by the owners. An oversized backyard and long driveway are an added bonus to this charming house. Available June 1st (id:13118)
Welcome to 1013 Sale Barn Road in Greely where elegance and space come together in perfect harmony. Country living at it’s best! This stunning 5 Bed, 3.5-bath home is set on a beautifully treed 2-acre lot. It was extensively renovated in 2018-2019 & shows like a model home! The stylish unique design elements and modern functionality will impress. Step into the dramatic front foyer with a grand curved staircase and take in the 10-FT ceilings that enhance the bright, open-concept main level. The show-stopping kitchen is a dream for entertainers and home chefs alike, featuring quartz countertops, high-end appliances, an abundance of cabinetry, a wine fridge & an impressive oversized island. Open-concept main level floorplan with cozy gas fireplace. The main floor den is perfect for work-from-home days. Don’t miss the beautifully designed main floor laundry room with quartz counters, custom cabinetry, and a deep laundry sink. Upstairs, the Primary Suite boasts a custom walk-in closet and a zenful spa-inspired ensuite offering a freestanding tub, massive walk-in shower, and double quartz vanity. The finished lower level with 9-FT ceilings adds even more space with a family room, 3 pc bathroom, and a 5th bedroom or perfect home gym setup. Outside is where this home truly shines! Unwind in the hot tub under the stars, entertain year-round in the 3-season pavilion, gather around the firepit. Outdoor living at it’s best! The backyard also features irrigation, a gas BBQ hookup, garden shed, and a second storage shed. Bonus features include a heated 3-car garage, parking for 20+, 200 amp service, Generlink, water treatment system with reverse osmosis, and more. Located in the desirable community of Greely, known for its estate properties and peaceful, family-friendly atmosphere – all just a short drive to schools, shops, and with easy access to Hwy 417 & Ottawa’s city core. See attached floorplans & Feature Sheet for list of improvements. Open House Saturday April 19, 2-4pm. (id:13118)
FREEHOLD! END-UNIT TOWNHOUSE! A beautifully designed 4-bedroom, 4-bathroom home offering the perfect blend of style, space, and functionality. This modern open-concept layout features 9-ft ceilings on the main floor, a spacious kitchen with stainless steel appliances, and a bright living and dining area ideal for entertaining. The second floor offers three generously sized bedrooms, including a primary suite with a walk-in closet and ensuite bath, plus a full common bathroom and a linen closet. The fully finished basement includes a fourth bedroom with a walk-in closet, a full bathroom, a laundry room and versatile living space. Additional highlights include a main floor powder room, tandem parking for two vehicles, and a convenient location just east of Borrisokane Road with easy access to Hwy 416. Perfect for families and investors alike! (id:13118)
Unobstructed view of the Ottawa university! South facing, super warm and bright one bedroom unit in this popular and well managed building in the heart of Ottawa downtown. The perfect layout has no square footage been wasted. HARDWOOD THROUGHOUT, STONE COUNTERTOP IN BOTH KITCHEN AND BATHROOM. The south facing windows allow the travel of sunlight. The higher floor ensures your unblocking far view. Located close to Parliament Hill, Rideau Center, Byward market, Ottawa University. Everything you need is around, easy transportation to everywhere. Well managed building offers 24 hours concierge service, indoor swimming pool, gym, sauna, party room, study room, theater, outdoor patio and much more. One locker included. Photos from previous listing. (id:13118)
This modern luxury dream home is sitting on a peaceful 1.3 acre, private lot surrounded by mature trees. Built by Bonneville Homes in 2022, this Aeroloft model at close to 2800 sq. ft., is a design forward dream property. A perfect backdrop for a contemporary life style in a tranquil and serene setting. This incredible home features endless possibility with a stunning 2 storey layout with open concept contemporary design, soaring 11′ ceilings, and 10′ windows. The 2nd level has been nearly completed with a gourmet kitchen with 10′ island, high end appliances, and a SPECTACULAR upper rooftop deck w/corner garage doors for your full enjoyment, plus a living room and master bedroom with a full ensuite. Once you put the finishing touches on the rest of the home (most of the material required is included in the sale) you can customize the home to suit your specific needs. Just 5 minutes from County road 31 (Bank St south), this dream home is waiting for you! (id:13118)
Charming & Rarely Offered Unit in the Heart of Centrepointe. Discover this beautifully maintained unit, offering 2 bedrooms plus a versatile den/home office, 1.5 bathrooms, and a designated parking space conveniently located right in front of the building. Step inside to find rich hardwood floors and an open concept kitchen with additional cabinetry and spacious living/dining space. The living room is enhanced by an elegant coffered ceiling and a gorgeous fireplace, creating a warm and inviting space. Large windows and a glass patio door flood the room with natural light, leading you to a private balcony with serene views of Centrepointe Parka perfect spot to unwind. The primary and secondary bedrooms are generously sized, each offering large windows and abundant natural light. A well-appointed 4-piece bathroom adds to the homes appeal.RARE ACCESSIBILITY FEATURES: Located on the second floor, this unit offers a rear accessibility ramp and a chair lift from the main floor to the second level, providing added convenience and inclusivity. This turn-key, gently lived-in home is pet-free and smoke-free, and comes equipped with a security system. Ideally situated in a central location, it offers easy access to bike paths, OC Transpo, and the upcoming Light Rail Transit (LRT). You’ll also find pubs, schools, shopping, and the hospital just steps away, with convenient access to both the Queensway (Highway 417) and Highway 416. Additional highlights include low condo fees of $271.72/month , ample visitor parking, and a prime location within walking distance to parks, transit, City Hall, and the public library.This is a unique opportunity to own in one of Centrepointe’s most desirable communities, don’t miss out! (id:13118)
Welcome to the ‘The Charlotte’ an almost new condo perfectly situated in the downtown core of Canadas capital city of Ottawa. This location presents you with everything on a platter and this includes living only walking distance from Byward Market, Rideau Shopping Mall, uOttawa, Parliament Hill, National Art Center, Restaurants, public transit station and so many more. This studio boasts quality finishes, in-suit laundry, appliances, storage locker and private balcony. The building boasts many state-of-the-art amenities like pool, gym, BBQ, bike racks, yoga studio, party room, game room, concierge services and many more which are accessible to all owners and occupants. Come take a tour and fall in love! (id:13118)
Welcome to 18 Charlesworth Court, a beautifully renovated four-bedroom, four-bath single-family home. Nestled on a quiet court, and backing onto a path, this exquisite property boasts over 4700 sq ft of living space, high-end finishes throughout. The fenced pie-shaped yard includes a deck, patio, hot tub & garden shed. From the moment you step inside, you’ll be impressed by the thoughtfully designed layout and top-quality craftsmanship. The stunning kitchen features premium appliances, quartz countertops, and custom cabinetry, flowing seamlessly into the bright and open living spaces. Elegant flooring, modern lighting, and stylish accents elevate every corner of this home. Upstairs, the primary suite is a true retreat with a spa-like ensuite and walk-in closet, while three additional bedrooms provide ample space for family or guests. The fully finished lower level features a spacious rec room, home gym, a 3pc bath as well as a flex space. With it’s premium location, luxurious upgrades and inviting atmosphere, this home is a rare find in Kanata Lakes. Roof (2020 – 30 yr shingles), Garage Doors (2022), AC (2020), Furnace w/Sanuvox R Plus Ultra Violet system (2023), New Driveway & Interlock (2023). Extra 125 Amp Pony Panel in 2023. The backyard was pool blasted in 2004. 24 Hour Irrevocable on all written, signed offers as per form 244. (id:13118)
Sitting at the water’s edge is this well-maintained 4-season cottage. It is situated on a 1.2-acre lot with 245ft of quality shoreline and a year round maintained road. With its large wrap-around deck and breathtaking lake views, this 1,700 sq.ft open concept home is a rare find. In 2020 the interior has undergone many renovations including hardwood floors throughout, kitchen, bathroom, a new furnace, new windows and sliding glass doors. The roof was replaced in 2016, and the detached garage with loft area is fully insulated and heated. Grindstone Lake is located close to the village of Plevna, Ontario, which has all the conveniences, including a restaurant, grocery store, hardware store, and liquor store. It is 3.5 hours east of Toronto and 1 1/2 hours west of Kanata. This pristine, low-density fresh water lake offers great boating and fishing (bass and trout). The northern end of the lake remains all Crown Land, providing a very quiet and peaceful setting. It has excellent swimming and a sand bottom shoreline with your own private boat launch. There are recreational trails accessible from the property for added enjoyment. (id:13118)
Single detached home in the heart of family friendly Fairwinds Stittsville. Featuring 3 bedrooms and 2 baths. Open concept main living area features eat-in kitchen overlooking cozy family room with gas fireplace. Easy access from kitchen to tiered deck in the fully fenced backyard. Warm neutral colours and plenty of natural light. Convenient inside access from garage. Double wide parking easily fits 2 cars. Convenient with home office in the basement to accommodate work from home professionals. Close to everything. You could walk to most things. (id:13118)
This stylish one-bedroom loft condo offers modern urban living in the heart of the market district. With soaring 16′ ceilings and large windows, the space feels open, airy, and full of natural light. The open-concept layout seamlessly blends the kitchen, dining, and living areas, making it perfect for entertaining or relaxing at home. The sleek kitchen features stainless steel appliances, quartz countertops, and ample storage. Upstairs, the lofted bedroom overlooks the main floor and includes closet space and a cozy retreat feel with space for a study/flex space. Just steps from restaurants, shops, farmers markets, and public transit, this condo combines convenience and style. Ideal for young professionals, couples, or anyone seeking a vibrant downtown lifestyle, this one-bedroom loft designed by Barry Hobin & Charlesfort Development is a rare opportunity in a highly sought-after location. Don’t miss your chance to own a piece of the market. (id:13118)
Welcome to 131 Holland Avenue, right in the heart of Wellington Village-one of the city’s most sought-after neighbourhoods! With cafes, restaurants, shops, nightlife and transit just steps away. Suite 305 is a bright and very spacious(Over 700 sq ft + Balcony) 1 bedroom unit. Featuring an open concept kitchen with subway tile backsplash, microwave hood fan & large breakfast bar overlooking the super spacious living area and its sunny west facing balcony with unobstructed 180 degree views & gas BBQ hookup. The generous size bedroom has wall to wall closets and plenty of room for storage and a king size bed and features floor to ceiling windows and custom blinds. 4 Piece bathroom and large foyer with plenty of storage and in-suite laundry. Building amenities include a gym, guest suite, party room, bike storage, rooftop terrace, visitor parking and much more. Public Transit right out front. Nothing to do but move in and enjoy-shows 10/10! Fantastic Location! Status Certificate available. Condo fees cover water, heat and common elements. (id:13118)
Welcome to 505-2759 Carousel Crescent, a bright and spacious 2-bed, 2-full bath condo with many recent upgrades. This beautifully maintained unit features a generous primary bedroom with a private 3-piece ensuite, a second bedroom, a full 4-piece main bathroom, and a versatile sun room perfect for a home office or relaxation space. The functional layout includes a living and dining area, a well-equipped kitchen, and the added benefit of in-unit laundry, & a dedicated storage locker. Recent upgrades completed in 2025 include wide-plank laminate flooring throughout, professional painting of the entire unit, a new dishwasher, and modern light fixtures, & Heat Pump (2023); all contributing to a fresh and contemporary feel & making it a perfect MOVE-IN-READY. Residents enjoy access to excellent amenities such as an outdoor pool, fitness center, sauna, party room, and ample visitor parking. Ideally located close to shopping, public transit, parks, and essential services, this property presents an outstanding opportunity for homeowners and investors alike. DO NOT WAIT. Book a showing today. (id:13118)
Welcome to this beautifully maintained 3-bedroom, 3-bathroom end-unit townhome, located in the highly sought-after Stonebridge community. This home is filled with natural light and features a spacious layout with 9-ft ceilings on the main floor, hardwood flooring throughout the main level, and a fresh coat of paint. The upgraded kitchen boasts granite countertops, stainless steel appliances, and a stylish glass tile backsplash. The large primary suite offers his and hers walk-in closets and a luxurious 4-piece ensuite. A dedicated laundry space is conveniently located on the second floor, complete with a brand new washer installed in 2024. The finished basement includes a generous living area with a gas fireplace, a rough-in for a fourth bathroom, and ample storage space. Enjoy the fenced backyard and ready to connect water softener. Duct cleaning, furnace, and AC servicing have been done regularly. This home is just steps from Minto Rec Complex, St. Cecelia School, and public transit, with shopping and amenities at Marketplace and Barrhaven Town Centre just a short drive away. A low monthly private road fee of $100 covers garbage collection, visitor parking, streetlight and road maintenance, and snow removal. This is a perfect home in a prime location move in and enjoy! (id:13118)
Available July 1st Great Location in New Edinburgh! Don’t miss this charming 2-bedroom, 1-bath unit located in the heart of New Edinburgh! Featuring approx. 775 sq. ft. of beautifully maintained living space with hardwood flooring throughout, this open-concept unit is perfect for comfortable city living. Features: In-unit laundry, Gas forced air heating & A/C, Electrical panel in unit, Storage locker in basement, OPTIONAL PARKING available for $150/month at the rear of the building on the left side, Close to parks, cycling trails, and public transit. Live in a vibrant and highly walkable neighborhood, surrounded by greenery and all the amenities you need. Attached is the floor plan. Available July 1st Book your viewing today! Utilities: The Tenant is responsible for paying all utilities and services for the property. Small outdoor space for Tenant ideal for compact seating and potted plants. Attached floor plan of unit. (id:13118)
Here is your opportunity to build your country home on this peaceful 1 acre lot with beautiful scenic views of the valley overlooking Graham Lake. The topography of this lot provides an opportunity for a full walkout basement build. This lot already has a cleared entrance and some tree clearing completed. Located on a paved township road and only 15 mins from Brockville, 10 mins from the village of Athens and only 10 mins to Mallorytown/HWY 401 access ramp will make for an easy commute to communities along the 401 Highway. The hydro lines are at the lot line. Contact us for a viewing of the property and begin your journey towards building your dream home. (id:13118)
URBAN VIBES – LOFT LIVING! Exactly the lifestyle you’ve been dreaming of with this rarely available, ultra-stylish two-storey loft condo in the heart of Ottawa. Wake up to soft natural light streaming in and enjoy your morning coffee on a private terrace overlooking the iconic Notre Dame Cathedral Basilica. Right outside your door, explore a neighbourhood that has it all: from gourmet dining to casual bites, boutique shops to a shopping mall, hidden courtyards, art galleries, live music, and vibrant street life. Located steps from the NAC, Rideau Centre and LRT, with easy access to bike paths and public transit, you’re truly connected to everything Ottawa’s core has to offer. Step inside and feel the good vibes! The space is bright, open, and thoughtfully curated for modern living. Entertain with ease in the airy main level, or unleash your inner chef in the sleek kitchen, finished with quartz countertops. The second bedroom offers flexible functionality perfect as a home office/den, guest suite, additional living space or a cozy reading nook. Upstairs, the lofted primary suite serves as your private urban retreat, complete with a walk-in closet, a stylish 3-piece bathroom, and natural light cascading from a rooftop skylight. Additional highlights include : huge skylight, in-unit all-in-one laundry, heated designated underground parking, hardwood throughout, open and a spacious terrace. This turnkey, low-maintenance, lock-and-leave condo is ideal for professionals, creatives, or anyone seeking the vibrant downtown lifestyle with a refined sense of style. Every detail of this residence is crafted for elevated city living! (id:13118)
END UNIT row house offering ONE LEVEL LIVING!!! An interlocking brick walkway leads you to this well maintained home. Spacious foyer with tile floors and a double closet. Kitchen with a generous supply of cupboards and counterspace which leads to the eating area. The eating area is next to a sitting room where you have a relaxing view and direct access to your fenced back yard which is ideal for pets and for the gardener in the family. The back deck is a perfect place for your next BBQ. The open dining room/living room is complete with two sky lights + a gas fireplace. Huge primary bedroom with a full wall of closets. Handy main floor laundry. The lower level offers a large, open family room area. The den is ideal for a guest bedroom plus a three piece bathroom is conveniently located in the lower level. (id:13118)
**OPEN HOUSE SUNDAY APRIL 27 2-4PM** PREPARE TO FALL IN LOVE! This absolutely STUNNING 10/10 Minto Frontenac model sitting on a 43′ PREMIUM LOT with NO REAR NEIGHBOURS is something you cannot miss out on! Located in the beautiful and family-friendly neighbourhood of Half Moon Bay – Quinn’s Pointe, we are just steps from many parks, schools, amazing schools, & tons of Barrhaven amenities! Upgraded from head to toe and meticulously maintained, this home won’t disappoint! Main floor offers a spacious office space that leads you into a beautiful formal dining room! Unique living room features upgraded gas FP and waffle ceilings! Ultimate CHEFS KITCHEN boasts quartz counters, high end Kitchen-Aid appliances, butlers’ pantry & upgrades hardware! 9′ ceilings on the main floor! 2nd level provides 4 generously-sized bedrooms and 3 FULL bathrooms! Master bedroom with his & hers closets & 5 piece ensuite oasis! 2nd and 3rd bedrooms share a beautiful 3 piece JACK & JILL bathroom. 4th bedroom hosts a lovely 3 piece ENSUITE! Not one, but TWO ensuites! UNIQUE backyard with NO REAR NEIGHBOURS offers so much potential! 200AMP electrical service. Upgraded FULL BRICK front exterior! ** This is a linked property.** (id:13118)
Well maintained bungalow on a private lot just on the edge of White Lake. Three bedrooms on main as well as one on lower level. Beautiful open concept kitchen and eating area open to lovely living room. Main level laundry is tucked in off the mudroom and two piece bath. Large master with two closets and comfy window seat and cheater door to large main bath. Two other bedrooms on this level. All rooms have over sized windows to allow plenty of natural light. Lower level features huge family room with propane fireplace , rec room plus rough in bathroom , fourth bedroom and furnace room with plenty of storage. (id:13118)
AVAILABLE IMMEDIATELY – Beautiful and spacious, brand new Mid-Unit Townhouse with Finished basement in the desired Mattamy’s Oxford village neighborhood. This gorgeous townhouse offers 3 bedrooms, 3.5 baths, spacious welcoming foyer leads you to the open concept kitchen/dining/living room. Main floor features 9′ ceiling and luxury Vinyl flooring, modern kitchen has large quartz countertops, loads of cupboards, stainless steel appliances. Second level features 3 great sized bedrooms. Large master bedroom with walk-in closet and ensuite. The fully finished basement offering a large family room or play area and a full bathroom. MINUTES away from highway 417, Canadian Tire Centre, Food Basics, Home Hardware, top schools and Restaurants. (id:13118)
Welcome to 13D Woodvale Green, a move-in ready 2+1 bedroom, 1.5 bathroom townhome condo nestled in one of Ottawa’s most desirable and convenient neighborhoods. Perfect for first-time buyers, downsizers, or savvy investors, this beautiful home offers comfort, functionality, and an unbeatable location. Step inside to discover a freshly painted interior with modern light fixtures (2025) and a professionally cleaned space that shines from top to bottom. The main level features a bright and spacious family room, a well-appointed kitchen, and a cozy dining area ideal for both relaxing and entertaining. Upstairs, you’ll find two generously sized bedrooms and a full bathroom, offering a peaceful retreat at the end of the day. The finished lower level adds valuable living space with a third bedroom; perfect for guests, a home office, or your personal gym, a convenient powder room, a bonus room, in-unit laundry, and ample storage area. This home’s location is unbeatable, with close proximity to all amenities including top rated Schools, Shops, Park, Bus Stops, Algonquin College, Baseline Station, scenic bike paths, and the city’s lush green spaces. DO NOT WAIT. 24 hours irrevocable preferred. (id:13118)
Welcome to your new stunning home located in popular Half Moon Bay. Enter the spacious and bright foyer, allowing an easy area to greet your guests. The kitchen features stainless steel appliances, granite counters, eating bar and is open to the eating area with a built-in seating. The living room is adorned with gleaming hardwood floors and features a cozy gas fireplace. Enjoy entertaining and family dinners in the beautiful dining room, also adorned with hardwood floors. On the 2nd floor you will find the spacious and luxurious primary bedroom suite with 2 walk-in closets, and access to your private 5-piece ensuite. This level is completed with 3 additional spacious bedrooms, a 5-piece main bathroom, and conveniently located laundry room. The fully finished basement offers a versatile space, perfect for a potential in-law suite, or for family/friends with an extended stay, hosting a rec room, full bath and a secondary laundry room. Half Moon Bay is a highly desired neighbourhood with many schools, parks and playgrounds, and provides easy access to all the shopping and services Barrhaven has to offer. (id:13118)
Welcome to this charming 4-bedroom home, perfect for families, or turn a bedroom into your dream home office! Right in the heart of Chalk River, As one of the oldest homes in the area, it boasts timeless character and unique features you won’t want to miss. Large windows throughout (installed in 1998, except in the living room), fill the space with natural light. While the main floor features one of four bedrooms, along with two convenient closets providing ample storage space. In the cozy kitchen, keep an eye out for the built-in ironing board! Step outside to a peaceful front porch, ideal for summer mornings, and enjoy a spacious clothesline for that fresh-air laundry feel. There’s also a gas hookup ready for your BBQ. Recent updates include dimensional shingles installed just two years ago.Please note that Estate Sale Conditions apply. Don’t miss this opportunity to own a piece of history! (id:13118)
Fabulous newly built bungalow featuring a stunning kitchen complete with Quartz Counters & Stainless steel appliances. Hardwood flooring and more. A lovely bright and sunny home with no back neighbours. This home offers 2 beds on main level and 1 bedroom on lower level, along with a finished lower level family room and a 3 piece bathroom. Close to all amenities in Arnprior you can walk to shopping and restaurant’s, hockey arena. A fabulous place to call home. (id:13118)
Centrally located 2-bedroom main-level unit in a triplex building. Two Full bathrooms. Private backyard – deck to be extended and fencing to be completed once the weather permits. Ceiling light fixtures are being upgraded. The monthly rent includes heat and Water. One parking spot is included at the front of the building. Available for occupancy NOW. Washer, Dryer, Dishwasher, Fridge, Stove, In-suite Laundry. Located close to Lyon and Arlington intersection. (id:13118)
Simple, Straightforward, and Centrally Located 3 bedrooms lower-level unit. One Full bathroom. Large backyard. ALL-INCLUSIVE (Heat, Hydro, Central AC, Water, Internet) monthly rent. Available for occupancy NOW. Separate entrance at the rear of the bungalow. One parking spot is included. Guest Parking is available. Public Transit at the doorsteps. Bus Route # 82. Brand new Kitchen appliances. Fridge, Stove, In-suite Laundry (id:13118)
Welcome this stunning brand-new townhouse in Caivan’s The Ridge community! This beatuful home is offer open-concept, 9′ ceilings and hardwood floored on main floor, big windows that bring in plenty of natural light.The kitchen is boasting quartz countertops, brand new stainless steel appliances (will installed after April 22th), and cabinetry with plenty of storage, a spacious living area let you and your family enjoy the cozy time. Upstairs, the primary bedroom with a spacious layout, a walk-in closet, and 4pcs-ensuite bathroom. Two additional bedrooms are generously sized and offer flexibility for children, guests, or a home office. The fully finished basement adds even more living space, with a large rec room and 3 pcs bathroom perfect for family entertaining time. Conveniently located near Barrhaven Marketplace, parks, schools, public transit and more. (id:13118)
Adorable Country Home with Room to Grow Perfect for First-Time Buyers or Young Families! Welcome to Williamsburg, where small-town charm meets cozy comfort. This cute-as-a-button 2-storey home, built in 1900 and lovingly cared for over the years, is full of character and warmth just waiting for its next chapter.Offering 3 bedrooms and 1 full bath, this home is the perfect place to put down roots. Whether you’re starting a family or searching for your first home, you’ll love the inviting feel and functional layout. The bright eat-in kitchen is ideal for weekday breakfasts and weekend baking, while the cozy family room with a wood stove adds that perfect touch of rustic charm especially on cooler nights.Theres plenty of room to make memories both inside and out. The spacious country lot gives kids room to play, space for a garden, and endless possibilities for outdoor fun. Need a workshop, extra storage, or dreaming of your own creative space? The two-storey barn is a standout feature with so much potential to make it your own.This home combines the charm of country living with the convenience of being just a short drive to town amenities, schools, and parks ideal for young families looking for both peace and practicality.Why you’ll love it here? Affordable entry into homeownership. Peaceful country setting. Bonus barn for hobbies, storage, or future projects. Warm, welcoming community feel. Start your homeownership journey in a place that feels like home the moment you arrive. This Williamsburg gem is ready for you! (id:13118)
This stunning 2019 built Serenade model home, approx. 2,294 sq. ft as per builders plan, 4 bedroom, 3 full bathroom Bungalow by Glenview Homes is located on a prime lot backing onto forested land, on a fabulous street, in a much sought after neighborhood in the heart of Kemptville & is literally walking steps to many local amenities. This home offers timeless and superb curb appeal. Your spacious, bright foyer leads you to your open concept main floor living space that boasts 9 foot ceilings and gleaming hardwood flooring! The great room features a cozy gas fireplace and patio doors that lead to your very private, south-west facing backyard oasis that’s fully fenced with a cedar deck where you can enjoy the sunsets! The gourmet, eat-in kitchen features an oversized, granite island, numerous cabinetry & stainless steel appliances. The primary suite includes a king size bedroom with a large picture window, walk in closet and luxurious 5 piece ensuite bath! The second bedroom on the main level is generously sized with a cheater-ensuite 3 piece bathroom. Main floor mud room/laundry room is a fabulous size and offers access to your oversized two car garage! The lower level is professionally finished and features a bright family room plus TWO additional bedrooms AND a 3 piece bathroom! There is also a kitchenette on this level making this lower level a perfect spot for teenagers or as a granny suite. Still lots of storage space in this finished basement. A beautiful, newer bungalow on a prime lot in an established neighborhood literally steps to many amenities, close to Hwy #416 and only 20 minutes to Ottawa! ~WELCOME HOME~ (id:13118)
A unique opportunity! This historical property offers a layout that can suit many different uses! With most of the main level that has been used as a commercial space including two large front rooms with big windows looking out onto the street, you can bring your business to South Mountain. The second level offers a well-kept 1 bedroom apartment with a balcony that overlooks the river. There is also a 5 bedroom apartment on the second level. With so much space, you can put your own touch on the finishing and transform the layout to suit your needs. South Mountain is approx 20 minutes to Kemptville or Winchester, or 40 minutes to Ottawa’s south end or Barrhaven. (id:13118)
This stunning 3-bedroom, 3-bathroom home on the Madawaska River is situated at the widest part of the river and offers a rare combination of privacy, natural beauty, and waterfront serenity. Located on a picturesque, park-like property with beautiful stone walls, walkway, and waterside fire pit, this home is perfect for those seeking a peaceful retreat. It’s situated east/west, so the rooms are filled with light. The gently sloping lot provides effortless access to the water’s edge, where you can enjoy swimming, boating, or simply taking in the breathtaking views. Located on one of the quietest stretches of the river, this property ensures a tranquil atmosphere, free from the hustle and bustle. Enjoy your choice of 4 deck areas with spectacular water views. No neighbours on one side, as you share ownership in the 3-acre adjacent waterfront property. Seasonal activities include boating, biking, live music, 7 restaurants, shopping, hiking, ATV adventures, Calabogie Peaks, Snowmobiling, Nordic Trails, Calabogie Motorsport Park. Inside, the home features spacious, light-filled rooms with river views, a well-appointed kitchen, and inviting living spaces designed for comfort and relaxation. Every main floor room has a vaulted ceiling! Sliding doors to the 3-season sunroom. Whether you’re looking for a full-time residence or a weekend getaway, this waterfront gem is a must-see! Featuring geothermal heating and air conditioning, you’ll enjoy year-round energy efficiency and lower utility costs. Relax and unwind in the hot tub while taking in breathtaking water views. The home is equipped with a water softener, ensuring high-quality water throughout. A cozy wood-burning fireplace adds warmth and ambiance, perfect for chilly evenings. The property also includes a radon mitigation system, providing peace of mind for a healthy indoor environment. This is a rare opportunity to own a well-equipped waterfront retreat with modern amenities and a scenic setting! (id:13118)
This 2.16 acre lot is cleared, ready to build, and JUST 25 MINUTES FROM OTTAWA’S DOWNTOWN CORE. If you are looking for peace & community, look no further & make the move to Metcalfe. This lot offers the rare opportunity of having no visible neighbours, while being within walking and biking distance to parks, a farmers’ market, 3 elementary schools & a high school (all offering French Immersion), an arena, tennis and basketball courts, a library, a small grocery store, restaurants, and even a county fair in the fall. It has a treed fence line at the road for privacy and only beautiful views of gently south-sloping land ending at a mature forest. Design and build the home of your dreams without the pressure of a build deadline or development covenants. There is access to natural gas and a drilled well. For a more relaxed lifestyle for you and your family, bring your building plans and make Metcalfe your new home and community. Property taxes from City of Ottawa Tax Estimator. (id:13118)
Welcome to a truly special residence in one of the Glebe’s most sought-after and seldom available buildings, the Jefferson, a Charlesfort building. This beautifully renovated 1-bedroom + den, 1-bathroom condo offers 888 sq ft (MPAC) of refined, sun-filled living space designed for comfort, elegance, and ease. Located in a quiet, low-traffic building, this suite has been thoughtfully reimagined from top to bottom with high-end finishes and attention to detail throughout. Gorgeous crown moulding adds a graceful touch, while the custom Deslaurier kitchen features smart, efficient cabinetry, tongue-and-groove wood drawers, and Fisher& Paykel stainless steel appliances a perfect blend of beauty and function.The spa-like bathroom offers a glass shower with chrome accents, creating a serene space to unwind. Large south-facing windows bathe the home in natural light, and the balcony overlooks a peaceful courtyard with views of the church and surrounding Glebe homes…your own private sanctuary in the heart of the city. This exceptionally efficient layout includes in-unit laundry, underground parking, storage locker and a locked bicycle storage room. The building has NO PET RESTRICTIONS, and residents enjoy quiet surroundings just steps from the very best the Glebe has to offer, Shoppers Drug Mart, charming cafés and restaurants, and the serenity of Patterson Creek just a block away. A rare opportunity to enjoy timeless quality and convenience in a coveted location. (id:13118)
Sitting on the Rideau River, this 4 bedroom, 4 bathroom waterfront home features nearly 140 feet of stunning private shoreline, mature trees and picturesque river views. Open concept layout offers an abundance of natural light, with a welcoming living room that flows seamlessly into the kitchen and dining area. Main floor also has two bedrooms and separate dining room. Two bedrooms upstairs including the primary bedroom with high ceilings, en-suite bathroom and private balcony overlooking the river. Primary bedroom, kitchen and living room, and two large decks all feature views of the gorgeous backyard and Rideau River. Fully detached garage, car port and large shed. Swim, boat, kayak or paddle-board down the river from your own dock. Whether you are looking to move in, renovate or build your dream home, this rarely offered property has it all. Near Manotick Village and 30 minutes from downtown Ottawa. 48 hr irrevocable as per form 244 (id:13118)
Stunning 2-Story Retreat on 2 Wooded Acres with Pool & Entertainers Paradise. Welcome to your dream home! Nestled on a private, wooded 2-acre lot, this exquisite 2-story residence offers the perfect blend of luxury, comfort, and functionality. Boasting 4 spacious bedrooms and 4 well-appointed bathrooms, 3 car oversized garage, this home is designed for both everyday living and upscale entertaining. Step inside to a warm and inviting layout featuring generous principal rooms, an open-concept kitchen, and elegant finishes throughout. The fully finished lower level is a showstopper, complete with a media room, games room, and ample space for guests or family fun. Outside, escape to your own personal oasis. A spectacular fully fenced inground pool is surrounded by flagstone and armor stone patios, offering the ultimate setting for summer relaxation. An outdoor beverage station adds a touch of luxury and convenience perfect for poolside refreshments and effortless entertaining. The lush, wooded setting provides privacy, tranquility, and a connection to nature rarely found. This is more than a home it’s a lifestyle. Don’t miss the opportunity to own this extraordinary property. (id:13118)
This is a fantastic opportunity to live in a beautifully upgraded townhome nestled in the prestigious golf course community of Stonebridge, located on a peaceful cul-de-sac. Quality built by Monarch, this home boasts warm hardwood flooring and a stunning quartz kitchen counter with classic subway tile. Stainless steel appliances are included, offering both style and functionality. The second level features an oversized Primary bedroom with a generously sized ensuite complete with a shower and deep soaker tub. Additionally, there are two well-proportioned bedrooms, and a spacious family bath. The lower level is perfect for relaxing or entertaining, with a spacious rec room, ample storage, laundry room, and an additional powder room. Step outside onto the large deck, just off the kitchen, complete with an electric awning and a fully fenced rear yard with Southwest exposure, ideal for outdoor enjoyment. The association fee covers road maintenance, snow removal, and the reserve fund. Enjoy easy access to a round of golf, transit, and parks. The area features scenic walking trails along the Jock River, the Minto Rec Center, schools, shopping, eateries, and a nearby movie theater. Minutes from major highways and a short commute to downtown, this is a home that combines convenience and comfort. Roof shingles (2019), Refrigerator (2018), Induction Stove (2018), Bosch Dishwasher (2018) (id:13118)
Welcome to 253 McLean Street, a beautifully updated 3 bedroom home nestled in the heart of Renfrew. This charming property showcases a perfect blend of modern upgrades and classic appeal. Recent enhancements include new siding and exterior insulation, revitalizing the home’s curb appeal while ensuring energy efficiency. Inside, you’ll find stunning new flooring and trim throughout, creating a warm and inviting atmosphere. The basement has been thoughtfully renovated adding a bedroom and updating the bathroom, making it an excellent space for guests or family. The kitchen has been transformed with new cabinetry. Additional upgrades include new attic insulation for improved comfort and a new patio door leading to the backyard, perfect for BBQ season. With an attached garage with workshop and fully fenced yard this move-in ready home is waiting for you to make it your own! . ** This is a linked property.** (id:13118)
Welcome to this exceptionally spacious and well-maintained townhome, nestled in one of Barrhavens most sought-after neighborhoods. Boasting a rare double garage and 2,000+ sq. ft. of living space, this home offers more room than most standard townhomes, perfect for growing families or those who love to entertain, combination of space, comfort, and convenience. Thoughtful layout features separate living and family rooms, along with two dining areas, ideal for both everyday living and hosting guests. The main level includes hardwood flooring, a cozy gas fireplace. The eat-in kitchen is spacious, offering a large island with seating and an inviting family dining space.Upstairs, the spacious primary bedroom includes a walk-in closet and a luxurious ensuite with a soaker tub and glass shower. Two additional bedrooms, a full bathroom, and convenient upper-level laundry complete the second floor.The fully finished basement provides an additional family room and ample space for future development or storage. Step outside to a maintenance-free private backyard, beautifully finished with interlock and a charming gazebo, ideal for summer BBQs, morning coffee, or hosting guests. This home has been kept in spotless, move-in ready condition. Located close to top-rated schools, parks, transit, and all essential amenities, just 25 minutes from Ottawa’s downtown core. Incredible value, don’t miss your chance to own this exceptional home! (id:13118)
This clean and well-maintained commercial building offers a 275 sq. ft. private office with access to a shared 100 sq. ft. reception area, lunchroom, and washroom. The lease includes heat, air conditioning, hydro, property taxes, and snow removal, with the tenant responsible for their own telephone, internet, and technology costs. Don’t miss this excellent opportunity for a professional workspace in a convenient location! (id:13118)
Experience stylish living in this bright 3-bedroom, 2-bath condo in the heart of Citiplace. This well-designed unit features luxury vinyl plank flooring, tiled bathrooms, stainless steel appliances, and convenient in-unit laundry. Enjoy a private balcony overlooking green spaceperfect for morning coffee or evening downtime. Includes one surface parking space. Located just minutes from parks, trails, shopping, and public transit. No pets or smoking. $2,350/month + utilities. (id:13118)
Experience life at the intersection of history and modernity at Saint-Charles Market. This award-winning boutique condominium embraces the tradition of its neighbouring heritage building while making a bold, artistic architectural statement with enhanced security and a concierge. Unit 504 is truly a horizontal home at a staggering 1,800 square feet. A primary bedroom with a custom Pianca wardrobe system and bathrooms with slate heated flooring and quartz countertops create a peaceful sanctuary, while the drama of natural concrete pillars and a Juliet balcony create a perfect space for life, work, and entertaining in the open-concept living and dining area. Enjoy spectacular views of Old City Hall and the Gatineau Hills from your private bistro-style balcony. The walk-through kitchen is fully upgraded, with a dual fire gas range and an electric oven. Throughout, natural light is abundant and complemented by thoughtful design, creating fanciful plays of shadow and colour. Find your home in this work of art. (id:13118)
Welcome to the Whitney House! An iconic address in the Glebe! Overlooking the Rideau Canal, this charming residence boasts unequaled views of the water that capture the essence of urban living amidst nature’s beauty. With its potential to become Ottawa’s loveliest infill (R3 Zoning) or its most transcendent renovation. Property is currently a legal Duplex. This home has unlimited options for future use, and given its amazing location, you cant go wrong. The property is vacant and easy to show, come have a look, you wont regret it. (id:13118)
Welcome to 444 Via Verona Avenue, Unit D – your perfect modern retreat in Barrhaven! This stunning 2-bedroom, 1.5-bath, 2-floor, lower unit offers the ultimate blend of comfort and convenience, making it an ideal place to call home.Step inside to find a spacious, open-concept layout that seamlessly flows from room to room, creating a bright and airy atmosphere. Whether you’re relaxing or entertaining, the well-designed living space will make you feel right at home. The sleek, modern finishes and large windows ensure this space is filled with natural light, enhancing the contemporary feel of the home.The unit features a gorgeous, oversized deck – the perfect spot for enjoying your morning coffee or unwinding after a busy day. With plenty of room to relax or entertain outdoors, this is a rare find in the area! Not only is the location fantastic, but this home also offers incredible value. Available for only $2250/month, this property includes water and one parking spot, making it even easier to settle in. Plus, you’ll have quick access to all the amenities Barrhaven has to offer, including multiple parks, schools, shopping, restaurants, and excellent transit connections. One of the beds (mattress, boxspring, frame) included. All photos from prior to current tenancy. Available for move-in May 1st, this is an opportunity you wont want to miss. Don’t wait – schedule your viewing today and discover your next home at 444 Via Verona Avenue, Unit D! (id:13118)
Welcome to this exquisite, newly constructed detached home (5 bedrooms), ideally situated in the coveted Crown of Stonebridge community. Just steps from the golf course and offering a peaceful setting with no rear neighbors, this prime location ensures both tranquility and convenience. You’ll be just 5-15 minutes away from major highways, grocery stores, healthcare facilities, and top-rated schools. As you step inside, you’ll immediately appreciate the builder’s meticulous craftsmanship, with expansive windows that bathe the space in natural light. The stunning kitchen, complete with a central island, is complemented by elegant hardwood and tile flooring throughout the main level. A thoughtful in-law suite with its own en-suite bathroom is also located on the main floor for added convenience. Upstairs, you’ll find four spacious bedrooms, including two with en-suite bathrooms, offering ample room for the entire family. Enjoy your visit. (id:13118)
Lovely modern 3-bed, 2 bath split-level home with a pie-shaped lot. Located on a quiet crescent in convenient Bridlewood/Kanata near schools, shopping, walking trails and parks. Updated kitchen, powder room, flooring, lighting and landscaping. The welcoming foyer opens to a spacious living room with large windows. The renovated kitchen has a walk-in pantry/laundry room and abuts a large family room with wood burning fireplace. New terrace doors open onto a wider private backyard with abundant plantings and a patio. The upper level offers a bright and spacious primary bedroom with a walk-in closet, plus 2 additional bedrooms and a 4pc bathroom. The lowest level features another family space or office and a large crawl space for ample storage. (id:13118)
Welcome to this bright and spacious 924 square foot, 2-bedroom condo. Ideally situated for both comfort and convenience! The open-concept living and dining area offers a warm welcome and plenty of room to relax or entertain. Step through the sliding doors onto your generous private balcony. Where you can enjoy peaceful views of the park-like surroundings. Your own little slice of nature in the city. Perfect for morning coffee or unwinding after a long day. The primary bedroom features a spacious walk-in closet with custom shelving. The second bedroom also offers built in storage and a large window providing natural light. The updated bathroom is designed with comfort in mind. Featuring a low-barrier shower with a seat and handrail. Great for accessibility or just a spa-like feel. Durable laminate flooring makes cleanup a breeze. No carpet to worry about. Rent includes underground parking and access to top-tier amenities. An indoor pool, gym, tennis courts, sauna, library, billiards room, and even a hobby workshop. This location is ideal for professionals. Within walking distance to the NRC, CSIS, CSEC, CMHC, and the Montfort Hospital. You’re also close to Costco, restaurants, transit, and just a quick 15-minute drive to downtown Ottawa. If you’re searching for a well-maintained, move-in ready rental with amazing amenities and a convenient location, this ones for you! (id:13118)
This remarkable 1837 stone building in the heart of historic Spencerville offers a rare opportunity to create a truly unique residence with the added potential for a live-work lifestyle. With approximately $230,000 in recent upgrades, the property blends heritage charm with modern convenience and was most recently home to a popular café-deli featuring a welcoming main floor layout and sunny terrace. The second level includes three spacious bedrooms, a kitchenette, and a full bathroom ideal for transforming into a comfortable home while the attic offers additional untapped potential. Whether you envision a character-filled private residence or a combination of home and boutique business, this turnkey property is ready for your vision, just minutes from Hwy 416, under 20 minutes to Kemptville and 50 minutes to downtown Ottawa. (id:13118)
A standout opportunity in the heart of historic Spencerville, this iconic 1837 stone building formerly Hotel Victoria and most recently a thriving café-deli offers the perfect setting to launch or grow your business in a high-visibility, high-traffic location. Positioned right at the entrance of the towns main street and directly across from the only gas station between here and the 401, it captures the attention of both locals and passersby. With approximately $230,000 in recent upgrades, the main floor is turnkey and ready for your venture, featuring a spacious layout and inviting exterior terrace. Upstairs, the second level includes three generous rooms, a kitchenette, and a full bathroom ideal for staff, office space, or even a private residence above your business. With additional untapped potential in the attic and quick access to Hwy 416 and Kemptville, this unique property is ready to bring your vision to life. (id:13118)
Welcome to your new apartment right in the heart of Westboro. This brand new lower-level 1 bedroom, 1 bath apartment is designed to experience luxury living in one of Ottawa’s best neighbourhoods. A heated walkway welcomes you into the boutique-style apartment building. Featuring an open concept living room and dining room, in-unit laundry, a custom-designed kitchen with quartz countertops, 6-piece appliances, soft close drawers, and cabinets. The bedroom leads you to your luxury marble tiled ensuite bathroom with heated floors and a stand up shower. The high-end design finishes include; wide plank vinyl flooring, 5-inch Canadian Pine baseboards, oversized windows private outdoor terrace. Located steps away from Richmond Rd. with all the great shops, restaurants, grocery, future LRT station, Westboro Beach, Island Park, and Wellington Village. Rental application, proof of employment, and credit check. No on-site parking. Paid parking lot across the street or street parking. **EXTRAS** Hydro, Gas, Internet, Parking. (id:13118)
This 5-bedroom single detached home is just freshly painted. Convenient location surrounded by Civic Hospital, Carleton University, bus stops, and 5 minutes to Merivale Street. 2 bedrooms are on the main level and 3 generous-sized bedrooms are located on the second floor. The appliances are planned to be changed to stainless steel. There is plenty of cabinetry in the kitchen for storage and a half-open bar to sit and enjoy meals. There is no carpet throughout the house, making it more contemporary and easy to clean. More photos coming soon. The house is vacant and easy to show. ** This is a linked property.** (id:13118)
A stunning condo nestled in the heart of the sought after community Riverside South. Welcome to 270 Pembina Pvt. This bright and modern unit features floor-to-ceiling windows, cathedral ceilings, sleek contemporary design, and an open loft , showcasing a spacious layout perfect for comfortable living and entertaining.You will love the beautiful custom millwork, the private ensuite bathroom, two beautiful terraces and the abundance of natural light throughout. Conveniently located within walking distance to the LRT and all major amenities, this condo offers both maintenance free living, style and convenience in one unbeatable location close to schools and parks. Dont miss your chance to call this incredible space home! (id:13118)
Welcome to The Nova End, your new home sweet home, a delightful 3-bedroom, 2.5-bathroom townhome on a larger lot in Phase 3 of Oxford Village. Seize the opportunity to own this brand new, Energy Star certified end-unit townhome in this vibrant new community in Kemptville. This home welcomes you with a charming front porch that leads into a warm and inviting foyer, complete with a closet and powder room. Enjoy 9′ ceilings and hardwood flooring throughout the main level and as you move down the hallway, you’ll find a convenient mudroom with garage access and additional closet space. At the heart of the home is the stunning kitchen, which features upgraded quartz countertops and a stylish ceramic backsplash, making it an ideal space for entertaining guests. On the upper level, you will discover a full bathroom, a linen closet, a laundry room, and all three bedrooms. The second and third bedrooms are equipped with spacious closets, while the primary suite boasts a lovely walk-in closet and ensuite bathroom. Enhancing the living space, the townhome also includes an upgraded fully finished basement, complete with a recreation room that offers versatility. Take advantage of the BONUS UPGRADES offer before construction progresses too far to choose your bonus upgrade and personalize your home even more. For added peace of mind, the property comes with a 7-year Tarion Home Warranty. Kemptville offers a wealth of amenities, including excellent shopping, top-rated schools, parks, and a variety of outdoor recreational activities, ensuring a vibrant and convenient lifestyle for its residents (id:13118)
Welcome to The Apex End, your new home sweet home, a delightful 3-bedroom, 2.5-bathroom townhome nestled in Phase 3 of Oxford Village on a larger lot. This is your chance to own a brand new, Energy Star certified end-unit townhome in the vibrant community of Kemptville. As you arrive, a charming front porch invites you into a warm and inviting foyer, complete with a closet and powder room. Enjoy the elegance of 9′ ceilings and hardwood flooring throughout the main level. As you move down the hallway, you’ll find a convenient mudroom with garage access and additional closet space. The heart of the home is the stunning kitchen, featuring upgraded quartz countertops and a stylish ceramic backsplash, creating an ideal space for entertaining guests. On the upper level, you’ll discover a full bathroom, a linen closet, a laundry room, and all three bedrooms. The second and third bedrooms come with spacious closets, while the primary suite boasts a lovely walk-in closet and ensuite bathroom. Enhancing the living space, this townhome also includes an upgraded, fully finished basement, complete with a recreation room that offers versatility. Take advantage of the BONUS UPGRADES offer before construction progresses too far to choose your bonus upgrade and personalize your home even more. For added peace of mind, the property comes with a 7-year Tarion Home Warranty. Kemptville offers a wealth of amenities, including excellent shopping, top-rated schools, parks, and a variety of outdoor recreational activities, ensuring a vibrant and convenient lifestyle for its residents. (id:13118)
Welcome to the Equinox, a brand-new 3-bedroom, 2.5-bathroom townhome located in Kemptville’s vibrant Oxford Village community. Nestled in Phase 3 of this thriving area, residents will enjoy the convenience of nearby shopping, excellent schools, lush parks, and superb access to outdoor recreational activities. A quaint front porch invites you into the foyer, where you’ll find a closet and a powder room and enjoy 9′ ceilings and hardwood flooring throughout the main level. Continuing down the hallway, you’ll have easy access to the garage. The open-concept great room seamlessly flows into a beautiful kitchen, which boasts ample counter space, quartz countertops, and a ceramic backsplash, inviting everyone to gather around. Just off the kitchen, the flex space is perfect for a formal dining area. Throughout the main floor, elegant hardwood flooring adds a touch of sophistication. Upstairs, discover a laundry room conveniently located near a linen closet, a 3-piece bathroom, and all three bedrooms. Bedrooms two and three offer generous closet space, ensuring wardrobe storage is never an issue. The spacious primary bedroom serves as the perfect retreat, featuring a walk-in closet and luxurious ensuite. As an added bonus, this home includes an upgraded finished basement, along with the peace of mind of a 7-year Tarion Home Warranty. Take advantage of the BONUS UPGRADES offer before construction progresses too far to choose your bonus upgrade and personalize your home even more. (id:13118)
Step into comfort and convenience with this bright 2-bedroom condo, offering a spacious layout and an abundance of natural light throughout.Thoughtfully maintained, this unit includes one underground and one outdoor parking spaces and a dedicated storage locker. Located in a well managed and amenity-rich building, residents enjoy access to an indoor & outdoor pool, a fully equipped fitness centre, workshop, billiard room and car wash. Ideal for both relaxation and entertaining. Pet-friendly for small dogs (up to 25 lbs), this condo combines lifestyle and practicality. Perfectly positioned near essential amenities, you’re just minutes from shopping, dining, entertainment, and top institutions like Algonquin College and Carleton University. Don’t miss your chance to live in a vibrant, connected community with everything you need right at your doorstep. Some photos are virtually staged. (id:13118)
This 4 bedroom beauty offers incredible value and comfort! NO REAR NEIGHBOURS, with a conservation area in the back featuring a gentle stream in warmer months. Enjoy the custom two-tiered deck (2019) and built-in hot tub (2020, still on warranty) overlooking the backyard oasis – perfect for relaxing or entertaining. Inside you find an updated main floor with recently changed hardwood and tile flooring (2022), the large kitchen with stainless steel appliances and granite composite countertops (2022) that will bring much joy to the new owner. This carpet free home also boasts 2 gas fireplaces. The WALK-OUT basement gives direct access to the yard, as well as an additional side entrance giving the lower level in-law suite potential. 4 good sized bedrooms and a full bathroom are located on the second level. Be worry free for years to come as the big ticket items have been taken care of: Roof (2016), Furnace & HWT (2023), vinyl Windows and updated electrical (2017). The location is excellent, as you’ll be within a short walking distance to schools and bus transit (at the street corner), and just a 3 minutes drive to the 401, major grocery and shopping, as well as to the railway station connecting you to Ottawa or Kingston and Toronto in no time. (id:13118)
Welcome to The Nexus, a 3-bedroom, 2.5-bathroom townhome nestled on a 21-foot lot with a single-car garage in Phase 3 of the Oxford Village community on a larger lot. This Energy-Star Certified home offers the perfect blend of country charm and urban convenience, featuring an open-concept layout ideal for entertaining. As you step from the inviting porch into the foyer, enjoy 9′ ceilings and hardwood flooring throughout the main level, a lovely powder room and spacious front closet, setting the tone for the thoughtful design throughout. The hallway provides access to the garage and leads to a flexible space, perfect for a dining area or a home library. The spacious kitchen is a highlight, boasting a flush breakfast bar that overlooks the great room, creating a seamless flow for gatherings, with upgraded quartz countertops and a stylish ceramic backsplash. Upstairs, discover bedrooms with ample closet space, a full bathroom, a linen closet, and a convenient laundry room. The primary suite is a serene retreat featuring large windows that flood the space with natural light, a walk-in closet, and a luxurious ensuite. This home is further enhanced by a finished basement and the opportunity to customize finishes at the design studio. Enjoy the scenic trails, local shops, eateries, and golf courses that Kemptville has to offer, along with excellent schools and shopping options nearby. The community provides easy access to Highway 416, making commutes straightforward and convenient. Take advantage of the BONUS UPGRADES offer before construction progresses too far to choose your bonus upgrade and personalize your home even more. For added peace of mind, The Nexus comes with a 7-year Tarion Home Warranty, ensuring your investment is well-protected. (id:13118)
Bright and spacious, this fully renovated 3-bedroom, 1-bathroom unit is located on the main level in the desirable Westboro neighborhood. The unit is available JUNE 1ST (NOTE: The unit could be available MAY 1ST). The apartment includes 1 assigned outdoor parking space and boasts a modern look and feel, featuring in-unit laundry and a ductless cooling system. It is conveniently situated just steps away from essential amenities such as Westboro Village, grocery stores, public transit, and Highway 417, INCLUDING HEAT & WATER and a storage locker in the basement. The tenant is responsible for electricity & the hot water tank rental, which is approximately $43/month. The landlord will take care of snow removal and lawn maintenance. Please note that applicants must submit a rental application, which includes a credit check, income verification, and a copy of their ID, along with the Agreement to Lease. The parking space is located on the side of the building; please refer to the photos for the exact location of the parking spot. (id:13118)
Your Dream Awaits – Don’t miss seeing this view! Seize this rare opportunity to live the country dream with a great waterfront home that comes with acres of privacy. This area offers great highway frontage with quick highway access to Eganville or Golden Lake and just a short drive to Pembroke. The home boasts an open floor plan and cathedral ceilings, thoughtfully positioned to capture stunning Wilbur Lake vistas. Enjoy full bathrooms on both levels for convenience. Move right in and personalize this well-built house to your taste. Discover a walk-out basement, private setting off the main road, your own fruit trees, and lots of room for storage inside and out! The views from this home are incredible all year-round – a great place to raise a family, retire or entertain! There is an abundance of waterfront with a great area that provides entry/access to Wilber Lake with a handy shed nearby. There is an abundance of open space on this property, almost all of which has been maintained. Seller is eager for serious offers, so don’t delay! This is your gateway to waterfront country living make an offer today! Being sold as-is. 24-hour irrevocable required. Do not enter property unless accompanied by agent. (id:13118)
Welcome to The Odyssey, located at 1004 Depencier Drive in Phase 3 of Oxford Village. Seize the opportunity to own this brand new, Energy Star certified, 3-bedroom, 2.5-bathroom townhome in this vibrant new community in Kemptville. This exquisite home greets you with a charming front porch that opens into a welcoming foyer, complete with a closet and powder room. Enjoy 9′ ceilings and hardwood flooring throughout the main level and as you move down the hallway, you’ll discover a convenient mudroom with garage access and additional closet space. The heart of the home is the stunning kitchen, featuring upgraded Quartz countertops and ceramic backsplash, making it an ideal space for entertaining guests. On the upper level, you will find a full bathroom, a linen closet, a laundry room, and all three bedrooms. The second and third bedrooms are outfitted with spacious closets, while the primary suite boasts a luxurious walk-in closet and ensuite bathroom. This townhome also includes an upgraded fully finished basement, complete with a recreation room, enhancing the living space and offering versatility. Take advantage of the BONUS UPGRADES offer before construction progresses too far to choose your bonus upgrade and personalize your home even more. For peace of mind, the property comes with a 7-year Tarion Home Warranty. Kemptville offers a wealth of amenities, including excellent shopping, top-rated schools, parks, and a variety of outdoor recreational activities, ensuring a vibrant and convenient lifestyle for its residents. (id:13118)
Opportunity! 2 bedroom, 2 bath stacked condo near schools, parks and transit. Easy access to shopping (South Keys Plaza, O train, local transit stations. Close to the airport or short commute to the downtown area This unit is a lower unit with one exterior parking space. The Living/Dining room is spacious and has direct access to the deck area. The back of the unit over looks the parking and green space area. The kitchen has oak cabinets and tile floors. The 2 piece powder room and in unit laundry complete this level. The lower level has 2 bedrooms and a full 4 piece bath. Parking is 1-72D (id:13118)
This charming and bright home situated in Riverview Park on a quiet one-block side-street boasts a spacious lot and a fenced backyard. A Campeau-built home, it has been lovingly maintained and features hardwood and tile flooring. The main floor includes separate living, dining, and kitchen areas, along with a practical back entry that serves as a mudroom with easy access to the detached garage. Step from the living room through a newly installed sliding door unto the spacious back deck overlooking the secluded yard, rich in plant life featuring a variety of flowering plants, ornamental grasses, and vines. The upstairs comprises a spacious primary bedroom complete with a 2-piece ensuite and a generous walk-in closet. In addition, the second level has a 4-piece main bathroom and two well-sized bedrooms. The lower level offers a family room or guest suite complete with a 3-piece bathroom and laundry facilities, an office/den/craft room, a workroom and ample storage spaces. (id:13118)
A great piece of land on a low-traffic road! This property offers just under 20 acres of cleared land in 4 sections and approx 12.5 of cedar bush at the north end. Located on Weegar road, approx 5 minutes south of Chesterville and 5 minutes east of County road 31. Looking for farmland? Or a recreational property? Or a piece of land to build on one day, this could be the one for you! (id:13118)
Welcome to 10 Nancy Avenue, a charming and meticulously maintained home nestled in the highly sought-after community of Sheahan Estates. Situated on a quiet, tree-lined street, this beautifully updated property offers a warm and inviting atmosphere with a functional layout designed for comfortable family living. The main floor features a bright, open-concept living and dining area with large windows that flood the space with natural light, complemented by hardwood floors and a cozy hand laid stone facade fireplace. The kitchen is well-equipped with ample cabinetry, generous counter space, and a view overlooking the lush backyard. Main level bedroom can be converted back into laundry room if desired. Upstairs, you’ll find 4 spacious bedrooms, including a serene primary suite with double closets and easy access to a renovated full bathroom. The lower level provides a versatile space ideal for a family room, home office, or gym, along with a laundry area and additional storage. Step outside to enjoy the expansive, fully fenced backyard perfect for summer entertaining, gardening, or relaxing in your private oasis. Located in a family-friendly neighbourhood just minutes from excellent schools, parks, transit, and shopping, 10 Nancy Avenue offers a rare opportunity to own a turnkey home in one of Ottawas most established communities. (id:13118)
Situated on a 2.8-acre lot in Goodwood Estates, the Benton 2.0 model by Mackie Homes is currently under construction and offers approximately 1,978 sq ft of well-planned living space. Set in a peaceful rural setting, the property provides a small-town atmosphere with convenient access to amenities in both Carleton Place and Smiths Falls. Built with quality craftsmanship, the home features a bright, open-concept layout designed to maximize natural light. The kitchen blends style and functionality, with granite countertops, a centre island, a pantry, and generous storage and prep space. This area flows seamlessly into the great room, where a fireplace and access to the rear porch and backyard extend the living space. The family entrance includes laundry amenities and interior access to the 3-car garage. Three bedrooms and two bathrooms are included, with the primary bedroom offering a walk-in closet and a 5-pc ensuite bathroom. (id:13118)
This townhome blends low-maintenance living with upscale finishes in a location that keeps you close to everything you need. Whether you’re hosting friends or unwinding after a busy day, this home is your happy place. Step into style and comfort with this stunning 3-bedroom, 3-bathroom executive townhome that checks all the boxes and then some! From the moment you walk in, you’ll be greeted by gleaming hardwood floors and a warm, neutral colour palette that makes decorating a breeze. Cozy up around the double-sided fireplace that adds warmth and ambiance to both the living and dining areas – perfect for movie nights or dinner parties. The kitchen is ready for action with plenty of prep space and a layout made for entertaining with granite counters & loads of cabinetry. Head upstairs to find a light-filled loft space, ideal for a home office or reading nook plus two spacious bedrooms, + a large 4pc bath complete with a soaker tub & separate shower. The third bedroom is conveniently located on the lower level, along with a full bathroom, and spacious family room. Relax on your back deck under the gazebo in your fenced backyard. Roof – 2019, Furnace – 2023, Heat pump – 2023, Windows and patio doors – 2023, Front door – 2024. (id:13118)
Exceptional executive home featuring 4 bedrooms and 5 bathrooms, located in the highly desirable Mahogany community in Manotick, with a serene backdrop of trees. This residence boasts a thoughtful layout and high-quality finishes, making it perfect for entertaining! The impressive family room, with soaring 17-foot ceilings and a wall of windows offering views of nature, is highlighted by a cozy fireplace. The stunning gourmet kitchen is sure to impress any chef! No expense has been spared in this luxury home, with an L-shaped island that includes a breakfast bar with seating, a 48″ gas range, quartz countertops adorned with a stylish backsplash, custom millwork, a walk-in pantry, and ceiling-height cabinets complete with pots and pans drawers, along with a coffee bar. The foyer is elegantly flanked by both the living and dining rooms, featuring a convenient Butler’s pantry/Servery offering upper and lower cabinetry, quartz counter, wine and beverage fridge. A main floor home office/den with a gas fireplace adds both functionality and charm. Throughout the main and upper levels, you will find beautiful hardwood flooring and a striking open hardwood staircase that connects the upper and lower levels. Upstairs, there are four spacious bedrooms, each equipped with walk-in closets. Two of the bedrooms share a Jack and Jill bathroom, while the third bedroom offers a four-piece ensuite bath with quartz countertop & vessel sink. The primary retreat features a sitting area, a dual-sided gas fireplace enjoyed by the bedroom and a generous five-piece ensuite with dual sinks, a custom shower, and a separate tub and watercloset. The professionally finished basement includes a gorgeous Home Theater room, bar, lounge area, recreation room with built-in fireplace, gym, and ample storage. The expansive rear yard is complete with an entertaining-sized deck, which is perfect for outdoor enjoyment. (id:13118)
Rare opportunity to own 800 SQ/FT chicken restaurant serving a variety food with untapped potential for a new owner to take over downtown part of Arnprior. Situated on a high traffic street, this location can provide maximum exposure to any business. Local strong customer base with lots of tourist foot traffic and anchoring tenants being CIBC, Service Canada, and nearby tenants being Shoppers Drug Mart, Giant Tiger etc. Restaurant is situated near a local high school which can draw traffic during lunch hour. Large commercial kitchen with loads of equipment (full list to be provided). Numerous other prep rooms and storage rooms. Parking and additional entrance at rear. 40 mins from Downtown Ottawa, 5 minutes from HWY 417, 25 minutes to Kanata and nearby attractions (Canadian Tire Centre, Tanger Outlets, Kanata IT Hub). Sale is only for equipment inside, new owner to change branding as brand is not for sale. (id:13118)
214 Asturcon Street. $3500 / month plus utilities. Available immediately. Welcoming entry with ceramic tile, circular staircase, and double closet. Separate mud room/laundry room with access to the garage. Main level with hardwood flooring. Main floor study with double French doors is perfect for working from home, desk will stay for tenant use! Gourmet kitchen with large island, stainless steel appliances and hoodfan, and a large granite island, ample cupboards, eating area with patio doors to rear yard. Main floor family room with gas fireplace. Living room with cathedral ceilings and formal dining room. Primary and second bedrooms beds will stay. Fenced yard. Application to rent is attached on MLS and must accompany offers to lease for credit checks. *** Please ask agent regarding storage items ***The pantry and backyard storage room will be locked.*** 24 hour irrevocable on offers. (id:13118)
Welcome to this impressive custom built bungalow on a premium lot featuring no rear neighbors in prestigious Chase Meadows. This one of a kind custom built home features a walkout lower level that is simply amazing. Hard to miss this stunning 2+1 bedroom bungalow featuring all stone exterior. Greeted at the entrance by a covered porch and bold crimson door. The midline vaulted ceiling creates an alluring space to show off the impressive 2 sided stone fireplace with live edge mantel. Clearly the centrepiece of this home. Open concept living space , gourmet kitchen with large island quartz counters and dining area. Sitting room shares fireplace warmth and a breathtaking view from above leading out to the balcony with access from the primary bedroom. Primary bedroom features an impressive sized ensuite with stylish tub, tiled shower and double sink. Other features include main floor laundry, finished lower level, radiant floor heating with bedroom, full bathroom with the balance making a large recreation space where possibilities are endless. Close the St Lawrence River and parks. (id:13118)
Don’t miss this one – 1300 Adirondack is a stunning upgraded bungalow in central Ottawa on a spectacular pie-shaped lot, with an incredibly private backyard backing onto NCC Greenspace. Welcome to this rare gem in the heart of the city……This beautifully renovated bungalow offers modern elegance, outstanding outdoor space, and ultimate privacy. Nestled on a quiet, family-friendly street, this home sits on an oversized pie-shaped lot with a backyard that feels like your own private park. Step inside to find a bright, open-concept living space with hardwood flooring, pot lights, and large windows that flood the home with natural light. The updated modern and functional kitchen has plenty of cupboard space and comes with newer stainless steel appliances. The main floor, offering unbeatable views of the tranquil backyard. includes 3 spacious bedrooms with ample closet space and a sleek spa-inspired bathroom. The fully finished lower level offers a large family room, a guest bedroom or office, and a second full bathroom perfect for growing families or hosting visitors. Separate entrance to the lower level lends itself to a secondary dwelling. Outside, the real magic begins. The enormous backyard offers endless possibilities from gardening, entertaining, or adding a pool, to simply relaxing and enjoying the peace of the greenspace that borders the property. Mature trees provide shade and privacy, and there’s plenty of room for kids or pets to run and play. Move-in ready and thoughtfully updated throughout, this home offers the perfect blend of city convenience and suburban serenity. Close to top schools, parks, shops, the new LRT line and transit, this is a rare opportunity to own a one-of-a-kind property in one of Ottawa’s most sought-after locations – Trane high efficiency gas furnace 2023, Trane AC 2022, Ring Electric 200 AMP & ESA 2022, Triple pane windows 2018, WETT certification 2021, 40 year shingles 2010. Main floor professionally painted 2025 (id:13118)
Calling all first-time homebuyers and investors! Discover this radiant 3-bedroom, 2-bathroom family abode, a true haven situated merely a block away from Ottawa’s finest schools, including Monsignor Paul Baxter Elementary, Berrigan Elementary, Pierre Elliott Trudeau Elementary, Longfields Davidson Heights HS, St. Mother Teresa HS, and Pierre Savard HS. Constructed by Richcraft Homes, one of Ottawa’s leading builders, the house features an open-concept design with a large, inviting foyer, a spacious living/dining space, a well-lit kitchen, and direct access to a sunny, enclosed backyard. The main bedroom offers a tranquil escape w/abundant closet space. Additionally, there are two charming secondary bedrooms, & spacious 4 piece bathroom; the basement includes an impressive family rm, laundry amenities, & plenty of extra storage. Roof re-shingled 2013, AC 2023. Walk to nearby shops, eateries, parks, and public transport. We invite you to be our guest and schedule a viewing today! (id:13118)
Welcome to 39 Cramer Drive, a meticulously maintained 3+1bedroom bungalow on a treed corner lot in the Sheahan Estates/Trend Village /Arlington Woods area. A circular driveway and covered porch greet you upon entrance. The open-concept kitchen, living and dining area offer a perfect blend of elegance and practicality for entertaining and daily living. The gorgeous kitchen is truly the heart of this home with its extensive pot lighting, expansive kitchen island with skylight offering natural task lighting in addition to the chandelier, granite counters, pullout pantry, pullout shelves, 3 sets of pot drawers, making it the ideal space for hosting family and friends. There are 3 good-sized bedrooms on the main level, with a 4pc ensuite in primary bedroom and an additional 4pc bathroom. On the lower level you will find a spacious recreation area with ample pot lighting that offers an additional space for variety of uses. A beautiful deck is located at the back of the home perfect for the warmer days ahead, and there are generous yards on both sides of the property. In addition, there is a large area of green space at the rear of Cramer Drive. Access to great schools, parks, 416/417, shopping, and much more. (id:13118)
This is a profitable, established dry cleaning depot shop franchise available for sale, presenting a fantastic opportunity for business ownership. Located in a thriving plaza anchored by prominent retailers including Sobeys, LCBO, and Pet Value, this business benefits from high foot traffic and visibility. The owner-operator model allows for efficient profit generation, and the convenient operating hours Monday & Wednesday 9 AM to 6 PM, Tuesday, Thursday & Friday 9 AM to 5 PM, closed weekends and holidays offer a good work-life balance. Don’t miss this exceptional opportunity! (id:13118)
WELCOME TO THE 334 BLOSSOM PASS TERRACE HOME! A 2023 built Executive townhome with 3 bedrooms & 4 bathrooms located in the super in-demand Avalon community! Conveniently situated near Tenth Line Road on Gerry Lalonde Drive – just steps away from green space, and well established amenities. This Minto (Haven Model) built home is a perfect example of “turn-key”! Freshly and professionally painted home (April 2025) that is perfect for new and growing families, and professionals of ALL levels! Offers an open-concept kitchen with an island, quartz countertops, stainless steel appliances, and more! Did I mention a finished basement with a large family room & 2 piece bathroom?! Avalon boasts an existing community pond, multi-use pathways, nearby family parks, and everyday conveniences. Whether you’re looking for a forever home or an investment, this home is it! Book a showing today! (id:13118)
Discover the perfect blend of space, style, and comfort in this beautifully maintained MONARCH-built home offering over 3,500 sq/ft of thoughtfully designed living space ideal for growing families or those who love to entertain.Step into the bright, open-concept main floor where rich hardwood floors and a cozy gas fireplace create a warm, welcoming atmosphere. With two separate living areas and a formal dining room, theres plenty of room for family gatherings, holiday dinners, or relaxed everyday living. The modern kitchen complete with stainless steel appliances and a sunlit eat-in area makes cooking a joy and mornings easy.Upstairs, retreat to your spacious master suite, a true escape with a walk-in closet and spa-inspired ensuite featuring a relaxing soaker tub and separate walk-in shower. Three additional large bedrooms offer flexibility for kids, guests, or a dedicated home office all just steps from a full main bathroom for added convenience.The professionally finished lower level extends your living space even further, perfect for multi-generational living or hosting out-of-town guests. A large family room, private den, and oversized bedroom with its own ensuite and double closet create an ideal setup for a teenagers retreat or in-law suite.Outside, unwind in your own private backyard oasis. Whether you’re hosting summer BBQs on the extended deck, enjoying quiet mornings in the gazebo, or gardening among the lush trees and vibrant landscaping, this outdoor space was designed for relaxation and connection.Located in a family-friendly neighbourhood near top-rated schools, parks, transit, and all the amenities of Stittsville and Kanata, this home offers the perfect balance of peaceful living and everyday convenience. (id:13118)
This charming and affordable detached home, built in 2023, is located on a peaceful street in the serene community of Richmond, Ottawa. Thoughtfully designed by the owner, the home features 4 bedrooms, 2.5 bathrooms, and an unfinished basement that can be customized to suit your needs. It comes equipped with high-end appliances, adding to its modern and practical design. The property boasts both main and second floors with smooth 9-foot ceilings and elegant 8-foot doors, enhancing its spacious and sophisticated feel. The kitchen is a standout, featuring luxurious quartz countertops that combine style and functionality. Beautiful hardwood stairs add a touch of refinement and durability to the home. Designed to maximize natural sunlight, the interiors feel bright, airy, and even more expansive than the listed dimensions suggest. Perfectly situated just 15 minutes from Stittsville and Barrhaven, this home offers convenient access to nearby amenities while providing a quiet and welcoming environment. Its the ideal blend of elegance, comfort, and practicality. (id:13118)
Welcome to 175 Lily Pond Street, a rare offering in Kanata Souths sought-after Emerald Meadows community. This beautifully upgraded Oakriver Corner Model by Mattamy Homes sits on a premium corner lot and offers over 2,000 sq ft of thoughtfully designed living space, with 4 bedrooms, 3 bathrooms, and a versatile main-floor office. This particular model is rarely available and boasts stunning curb appeal, enhanced privacy, and exceptional natural light thanks to windows on all four sides. The wraparound front porch invites peaceful mornings and relaxing evenings, while the double garage and extra-wide driveway comfortably fit four vehicles. Inside, the main level features an open-concept layout with rich hardwood floors, a bright and airy living room with a cozy gas fireplace, and a spacious kitchen with quartz countertops, stainless steel appliances, a large center island, and an eat-in area. The main-floor office is tucked into a sunny turret-style corner with oversized wraparound windows – ideal for working, reading, or studying in a space that feels truly inspiring. Upstairs, the primary bedroom offers a walk-in closet and a luxury 4-piece ensuite with a separate shower and soaker tub. One secondary bedroom includes a tall architectural window for enhanced natural light, while another features a charming window bench – perfect for reading – and a built-in wall niche for decorative touches. The upper-level laundry room adds everyday convenience. The unfinished basement offers excellent potential, with a unique design: a side staircase from the garage leads directly to the basement, allowing the option of creating a private secondary suite. The fully fenced Southeast-facing backyard enjoys all-day sun and is ready for outdoor enjoyment. Located near top schools, parks, trails, splash pads, tennis courts, and Monahan Pond, this home blends comfort, character, and future potential – perfect for families or smart investors alike. (id:13118)
Welcome to this tastefully renovated, multi residential, 8 unit building in the heart of Chinatown, Little Italy and next to Lebreton Flats- home to the future arena. Central location within walking distance to restaurants, cafes, shopping, recreation, public transit, and all downtown Ottawa has to offer, making this a prime investment opportunity. Extensive capital work, including 7 out of the 8 units being fully renovated. 3 parking spaces available. (id:13118)
One of the most beautifully designed units! This recently built stacked home is conveniently located close to amenities. The entrance features a closet and a staircase leading to the main living area. The open-concept layout boasts a kitchen with quartz countertops, a breakfast bar, stainless steel appliances, ample cupboard space, and a pantry/closet, along with a half bath. A spacious balcony on the main floor provides additional outdoor living space.The third floor includes 2 bedrooms with 2 ensuites, primary bedroom has a walk-in closet and a patio door leading to a second balcony. The second bedroom features a walk-through closet connected to an ensuite. Laundry facilities are conveniently located on the upper level. The unit is currently tenanted, with the tenant scheduled to move out on March 15, 2025 (id:13118)
This Spectacular custom built home is located just minutes from downtown Manotick on a quiet ravine lot with no rear neighbours! Enter into the impressive large foyer open to a grand living/dining room area with plenty of natural light flooding in. As you walk into the open concept living room & kitchen area you will find soaring 22ft ceilings, quartz countertops, stainless steel appliances, beautiful high end finishes & a 12ft high cultured stone fireplace. Main floor guest bedroom with full 4 piece ensuite also could be used as a home office. Upstairs features 4 bedrooms with multiple en-suites & a sitting area! The primary bedroom is a lovely spacious room with walk-in closet and 5 piece en-suite. The three additional bedrooms are paired with a full bath and a 3 piece Jack & Jill. The basement is fully finished with a large recreational area, bar & home theatre with surround sound! A fully fenced backyard offers ample privacy for enjoying & entertaining. Act now to secure this gem! (id:13118)
This beautiful 5 bedroom, 4 bathroom home is perfect for families looking for a spacious property with open concept living spaces. Enter into the foyer and instantly fallen love with this new modern build made into a welcoming family home. The open concept kitchen, dining and living area is filled with natural light pouring in through the large windows and sliding doors. The kitchen is every chef’s dream. It’s spacious, bright, and equipped with stainless steel appliances throughout. High quality hardwood floors and tile throughout the main level. The fully fenced backyard features a deck and green space perfect for pets and kids, and a hot tub built into the deck.. Upstairs you will find 4 large bedrooms, each with its own personal walk-in closet. You will also find the conveniently located laundry room on the second level. The lower level provides an expansive recreational space including a home theatre, additional bedroom and bathroom! This home is the perfect opportunity for couples and families alike! Act now to secure this gem in Russell. (id:13118)
This stunning 5 bedroom, 3 bathroom waterfront home is truly one of a kind. Enter into the foyer and immediately be taken away by the breath taking views of the hills across the stunning waterfront. The foyer opens up to the spectacular living room featuring a fireplace, 2 skylights and 2 large sliding doors leading out to the screened in deck. This grand living room is open to the eat-in kitchen featuring stainless steel appliance, built in wine racks, ample cupboard space and an addition sliding door leading out to the massive deck. On the main level you will also find the incredibly spacious primary bedroom featuring a walk-in closet, 4 piece ensuite, fireplace and additional sliding doors leading out to the deck. This is the perfect couples retreat in your very own home. On the lower level you will find a centrally built wet bar and home theatre, perfect for entertaining, along with addition sitting space, 4 bright bedrooms and a 6 piece bathroom. The 1800 sqft heated garage with high ceilings offers ample storage space and opportunity for car lifts. The most notable part of this one of a kind home is by far the outdoor space. Not only is the screened in deck, massive uncovered deck, and large yard a wonderful space to enjoy all to yourselves or host guests, but the in-ground infinity pool and sandy shore line is every outdoor lovers dream. Enjoy a day of boating on the Ottawa River from your very own private dock. The spectacular waterfront offers prime views of sunrise and sunset all summer long and year round sunsets that are truly remarkable. No detail was missed inside or out in the design of this stunning property. (id:13118)
Fantastic 2 bedroom unit in a great neighbourhood! This bright open concept, stacked condo by Richcraft is nestled close to transit and all the great amenities that Riverside South has to offer. Walking distance to shopping, restaurants, parks and schools. The main level has hardwood flooring and ample kitchen space with a large breakfast bar. Dark stained cabinetry, ceramic backsplash with lots of storage and counter space. The separate dining and living areas are directly off the kitchen in an open concept with plenty of light and direct access to a private, covered balcony and a second entry. The lower level offers 2 good size bedrooms with closets and a full 4-piece bathroom. There is an in-unit laundry closet and a separate storage area as well. One parking spot included conveniently located at the front door. Rent includes water and parking. (id:13118)
*OPEN HOUSE SUNDAY, APRIL 13TH 2-4pm* This home offers an unbeatable combination of location, luxury, and lifestyle! This reimagined two-story home in the coveted Carleton Heights area was fully renovated in 2018 with no detail overlooked! Situated on an expansive lot, this 5-bedroom, 4-bathroom home combines modern elegance with functional design. Step inside to be greeted by an open-concept layout, gleaming hardwood floors, and an abundance of natural light throughout.The living room features a versatile bonus space, while the formal dining room is perfect for hosting. The chefs kitchen impresses with its striking hexagonal tile backsplash, Quartz countertops, stainless steel appliances, and Calacatta porcelain tile flooring. The spacious primary suite is a private retreat, complete with a spa-like 4-piece ensuite, a luxurious walk-in closet, and a bonus area for added comfort.The newly finished lower level provides additional living space complete with bedroom and full bath, and the attached extra deep garage with inside entry adds convenience. Outdoors, the huge backyard boasts a deck and patio and huge storage shed, ideal for relaxing or entertaining. Just steps away from top-rated St. Rita School. (id:13118)
Flooring: Tile, Welcome to this stunning custom built bungalow in Manotick Estates, offering 5 bedrooms, 4 baths, ALL spacious rooms flooded with natural light. The living area seamlessly connects to the gourmet kitchen, dining space & spacious family room which is banked by 3 walls of windows & access to a deck. The kitchen offers gorgeous appliances, sleek countertops & ample storage. Luxurious primary suite with a spa-like ensuite & private sitting area overlooking beautifully landscaped grounds. The lower level is flooded with natural light from banks of windows. Two large bedrooms with huge windows & generous cupboard space as well as gorgeous 4-piece bathroom. Fabulous location. 2 minute drive to 416, walking distance to lovely pathways to Manotick & all the shops, parks & entertainment this vibrant town has to offer. This home seamlessly blends convenience & luxury. Located on a quiet cul de sac. Gas $191 & hydro $199 ONLY per month!, Flooring: Hardwood (id:13118)
This custom built home is less than 3 years new – offering spectacular open concept fabulous kitchen with beautiful appliances & large quartz entertaining/eating area. The is a SMART home with electrical, music, home security & heating all operating from either a wall panel or your cell phone. This home has been designed for a growing family, built using the finest building supplies such as wood base for the roof rather than particle board. This home is extremely efficient to operate with annual heating & cooling costs being less than $2000 per year-exceptional for the size of this magnificent home. The bedrooms all feature oversized closets & banks of windows. The lower level is finished with a full home gym offering bright windows and high ceilings as well. There is also a 4th bedroom in the lower level, bright & spacious and rough-in for future bathroom. The garage is also oversized with high ceilings & plenty of extra storage and has a separate entrance to the basement. Located in Greely on a 1/2 acre lot with in a community of multi million dollar homes. Property is also available fully furnished. (id:13118)
This bright and beautiful townhouse is brand new available for May 1st! Enter into the lovely open concept living room/kitchen area and enjoy the ample amounts of natural light from the balcony. Upstairs you will find two spacious bedrooms, each with their own en-suite. One bathroom has a tub/shower and the other features a full size walk in shower. This home is equipped with brand new stainless steel appliances, including a dish washer as well as a washer & dryer upstairs. Custom blinds are installed throughout the home. Located in a lovely new development in Half Moon Bay, directly across the street from Black Raven Park! You could be the first to enjoy living in this newly built home! Pets not permitted. Please note that all interior photos were retrieved from a similar model down the street as construction will not be complete until April 25th. (id:13118)
Tucked away in an exclusive enclave near Dows Lake and the Arboretum, this tranquil three-bedroom, four-bathroom residence offers refined modern living with a strong connection to nature. Designed by Hobin Architecture, the home features a sleek Scandinavian aesthetic with warm wood finishes, expansive windows, and seamless indoor-outdoor flow. A discreet side entrance leads into a spacious foyer, where a sculptural staircase hints at the multi-level design. The sunken family room, anchored by a grand fireplace, opens onto a full-length patio perfect for open-air entertaining. A second family room and dining area lead to the chefs kitchen, featuring high-end appliances, a butlers pantry, and stunning corner windows framing sunset views. The upper level boasts a serene primary suite with a spa-like en-suite. Two additional bedrooms, a second full bath, and a tucked-away laundry add to the homes thoughtful design. With professionally designed interiors, and year-round access to nearby trails, this home is a rare modern retreat in the heart of the city. See it now! Find out about a special financing option exclusive to this home. (id:13118)
This magnificent 4-bedroom home is located in the highly desirable Riverside South neighborhood. The popular Richcraft Baldwin model is truly breathtaking, with over $110K in upgrades! The home features 9′ ceilings, hardwood floors, and custom wall panels and wainscoting throughout. The main floor’s versatile room, currently used as a den, showcases white crown molding and a striking bold-colored ceiling. Adjacent to this is the dining room, which features an open-to-above space with beautiful custom drapery and views of the second floor’s open railings. The living room is highlighted by a sleek linear fireplace with elegant dark tiles, while the chefs kitchen boasts neutral quartz countertops, white cabinetry, extra pots-and-pans drawers, and additional storage behind the sink. Upstairs, the spacious primary bedroom suite includes a walk-in closet and a luxurious bath retreat with a standalone tub and shower. The second floor also offers three more bedrooms, as well as the convenience of an upstairs laundry room. The backyard showcases newly installed interlocking from 2023, with the fence installed in 2024. EV Charger already installed (id:13118)
Introducing 321 Meynell Road, a charming 2-storey detached corner home in Richmond. This 4-bedroom, 3-bathroom property offers an open-concept main level with spacious living and dining areas. The upgraded kitchen features modern appliances, a large breakfast bar, and a cozy fireplace with a view of the backyard and side yard. Upstairs, the master bedroom includes a walk-in closet and en-suite, while two additional bedrooms are perfect for kids or guests. The fourth bedroom is ideal for a home office, filled with natural light. Conveniently located near amenities and just steps to Meynell Park, with easy access to the Richmond Fairground for seasonal events. HWT rental with Cricket Comfort is approximately $56.38/month plus HST. Hardwood and carpet flooring throughout. First and last month rent required before occupancy. Picture 9 is virtually staged. (id:13118)
Presenting 321 Meynell Road, a beautiful 2-storey detached corner home located in Richmond. This 4-bedroom, 3-bathroom property boasts an open-concept main floor, offering generous living and dining spaces ideal for family gatherings. The upgraded kitchen is equipped with modern appliances, a spacious breakfast bar, and a cozy fireplace that provides a warm atmosphere while overlooking the backyard and side yard. Upstairs, the master suite features a walk-in closet and en-suite bathroom for added comfort. Two additional bedrooms are perfect for children or guests, while the fourth bedroom, filled with natural light, offers an ideal space for a home office. This home is ideally situated near essential amenities and is just steps away from Meynell Park. It also provides easy access to the Richmond Fairground, perfect for enjoying seasonal events. The rental cost for the hot water tank with Cricket Comfort is approximately $56.38 per month plus HST. The home offers a mix of hardwood and carpet flooring throughout. Picture 9 is virtually staged. (id:13118)
Urban living at its finest in this spacious “smart” bachelor luxury studio in the heart of Greystone Village built by EQ Homes. Offering 514 sq.ft of elegant & thoughtfully designed living space, the main living area features sun filled expansive windows, engineered hardwood throughout, custom build-in murphy bed with additional side storage and open concept kitchen with quartz countertops & stainless steel appliances. This summer, enjoy additional living space on large 147 sq.ft. west facing balcony w/ natural gas BBQ hook up overlooking the tranquil community gardens behind Saint Paul University. Upgraded main bathroom with walk-in shower and dual shower heads. In-unit laundry closet with washer & dryer for added convenience. Building amenities include light filled lounge & games room equipped with kitchenette, party room available for private functions, guest suite-ideal for out of town visitors, exercise room, yoga room, kayak storage, bike storage, pet washing station, car washing station & common area laundry room equipped with oversized washer & dryer. 1 locker included. Located in the vibrant community of Ottawa East, walking distance to restaurants, shopping, the Glebe, Landsdowne, the Canal, University of Ottawa, and the scenic trail network along the Rideau River. (id:13118)
This stunning waterfront executive home (2023) on 7.96 acres presents a rare opportunity: the perfect blend of artistic elegance, quality construction & waterfront lifestyle! Take the winding drive to privacy and serenity: it features 4 bedrooms, 3 bathrooms, a gracious foyer with radiant floor heat, a gourmet kitchen with quartz counters, stainless steel appliances, farmhouse sink & incredible pantry & a dining room with a sliding door to an expansive deck! The gorgeous living room with soaring windows & vaulted shiplap ceiling offers incredible waterfront views! Vinyl & ceramic floors & wood accents throughout! The main floor primary bedroom suite with its private waterfront deck, walk-in closet & expansive ensuite is truly spa-like! Enjoy a loft style sitting room with waterfront views on the 2nd level next to two more large bedrooms & full bath. Take the wood hewn stairs to the lower level walkout family room, expansive recreation room, guest bedroom & massive gym; all with waterfront vistas! This private oasis, where you can watch loons, herons and osprey from your expansive deck is a short drive from Merrickville, a historic, artisan community! Luxury and lifestyle await! (id:13118)
Welcome to this recently renovated townhome, situated on a quiet crescent! This beautiful unit features 3 bedrooms, 2 bathrooms, and a finished recreation room that you won’t want to miss. Numerous renovations and upgrades since 2020 have been completed with great attention to detail, making this home move-in ready. The new kitchen includes granite countertops, opening into living room to allow loads of natural light and all new appliances. Renovations also include bathrooms, new windows, roof, sliding patio door, and front door. Further enhancements include vinyl plank flooring, new carpet on staircases, a redone driveway interlock and a deck. Freshly painted main level 2025. Move in and enjoy the convenience of being close to Cobble Hill Park, numerous schools, shopping, and restaurants, all within a quiet neighborhood. Enjoy your summer days on the back deck! (id:13118)
Welcome to The West; rare and exhilarating opportunity to own a one-of-a-kind waterfront estate on the coveted shores of Upper Rideau Lake. Set on over 2.6 acres of flat, west-facing land with an incredible 570 feet of shoreline, this property is your front-row seat to unforgettable sunsets and panoramic views of the picturesque village of Westport. Whether you’re dreaming of launching a lakeside retreat, starting a thriving vacation rental business, or simply gathering with friends and family for endless summer adventures, The West delivers. The fully renovated main house offers 4 spacious bedrooms and 2 bathrooms across 2,000+ sq ft of comfort and style, while five charming 2-bedroom Lake Houses each with their own kitchen and bathroom offer space for guests, renters, or your growing vision. A 1,000 sq ft garage/workshop adds extra functionality, and recent updates like a new roof and windows on the main house and 2024 upgrades to cabin decks and windows make this a move-in-ready haven. But the real adventure lies in the future: with grandfathered rights secured, you can build three additional Lake Houses and a large gazebo right on the water’s edge. The West isn’t just a property its a launchpad for lakeside living, unforgettable experiences, and limitless potential. (id:13118)
Situated on a 3.7-acre lot in Goodwood Estates, this Featherston model by Mackie Homes is currently under construction and offers approximately 2,973 sq ft of living space. Set in a peaceful rural setting, the property is within convenient reach of shopping, dining, recreation, and services in both Carleton Place and Smiths Falls. This well-designed two-storey home highlights quality craftsmanship and thoughtful finishes throughout. The family-oriented layout includes four bedrooms, three bathrooms, and a main level office that overlooks the front of the home. A formal dining room provides an ideal space for entertaining, while the kitchen is equipped with generous prep and storage areas, a walk-in pantry, and a large centre island that is well-suited for everyday meals or hosting. The kitchen flows seamlessly into the great room, which features a cozy fireplace and access to the rear deck and backyard. A spacious family entrance off the three-car garage adds everyday convenience, connecting to the powder room and laundry area. On the second level, the primary bedroom offers a walk-in closet and a 5-pc ensuite complete with a soaker bathtub, separate shower, and a vanity with dual sinks. A sitting room, three secondary bedrooms, and a 4-pc bathroom complete the second level. (id:13118)
This spacious 5-bedroom, 3-bathroom bungalow is nestled on a picturesque 2.4-acre lot with an impressive 204 feet of waterfront. The waterfront parcel is across River Rd from the property. The home features a bright, open-concept layout with a functional kitchen featuring an abundance of cupboards and s/s appliances, perfect for family gatherings and entertaining. The family room is enhanced by a cozy gas fireplace, creating a warm and inviting atmosphere. There is a separate living and dining room, offering more formal spaces for special occasions. Primary bedroom boasts 3pc ensuite. Main floor laundry. The lower level boasts a large recreation room, ideal for a home theater, games, or a play area. With its expansive grounds and prime waterfront location, this home offers a serene and private retreat, combining comfort and elegance. Enjoy boating from your private 32′ x 8′ dock. (id:13118)
Visit Rockcliffe Park to discover a stunning home of stone, arched windows, stately pillars, double garage, and magnificent peaks. Step into a spectacular main floor of high ceilings, walls of windows, brilliant sunlight, splendid fixtures, elegant hardwood, and gleaming tile. Work from home, host guests in a sunken dining space and curl up in a grand living room. A luxe eat-in kitchen presents high-end appliances, pantry, custom cabinetry, island, and nearby powder room and mudroom. Delight in a secluded main floor primary suite with lavishly appointed ensuite and two walk-in closets. Staircases lead up to three lofty bedrooms, two full bathrooms and laundry. Backyard features a gunite pool, hot tub, decking and gardens. An expansive lower level offers endless amenities including bedroom with ensuite. Walk to Ottawas finest schools. Participate in indoor and outdoor activities. Commute Aviation Parkway. Drive minutes to downtown and Quebec. Shop Beechwood Avenue. See it today. (id:13118)
Welcome to your dream home in the heart of Findlay Creek! This beautifully updated Tartan built end unit townhome, on one of Findlay Creek’s larger premium lots, offers the perfect blend of style, space, and convenience. Featuring 3 bedrooms, 3 bathrooms, and a fully finished basement, this home provides over 2,000 sq ft of living space with an abundance of natural light thanks to extra windows only end units enjoy. The main floor boasts an open-concept layout with hardwood flooring, a spacious kitchen complete with stainless steel appliances, quartz countertops, and a breakfast bar ideal for entertaining. Upstairs, the primary suite includes a large walk-in closet and a 5-piece ensuite with a soaker tub and separate shower. Two additional large bedrooms and a full bath offer ample space for family or guests. Laundry is also conveniently located on the upper level. A fully finished family room in the basement with two large windows and gas fireplace offers a cozy and inviting retreat for relaxing, watching the game or entertaining. Enjoy the added privacy of a fenced backyard and the convenience of an attached garage with inside entry. Located steps from parks, schools, shops, and transit, this turnkey home is perfect for families, professionals, or anyone looking for low-maintenance living in a vibrant community. Don’t miss your chance to own this stunning, move-in ready townhome in one of Ottawa’s most sought-after neighborhoods! 24 hours irrevocable on all offers as per a written form 244 (id:13118)
Welcome to an incredible opportunity to own a brand new, custom-built Lockwood Brothers home where quality craftsmanship meets refined design. This stunning 4-bedroom, 3-bathroom bungalow is nestled on a beautifully treed 1.3-acre lot in the highly sought-after Oxford Heights subdivision, offering the perfect blend of peace, privacy, and convenience. Step inside to be wowed by the spacious front entry and breathtaking vaulted ceilings, complete with milled wood beams and a cozy cultured stone fireplace, a true showstopper! The heart of the home is the gourmet kitchen, featuring custom cabinetry, quartz countertops, a walk-in pantry, and an abundance of storage truly a dream for any home chef. The primary suite offers serene views of the backyard and boasts a luxurious ensuite with a tiled shower, glass door, and a fabulous walk-in closet. The main floor also includes a generous mudroom with built-ins, main floor laundry, and access to the double car garage for added convenience. Downstairs, the fully finished lower level is bright and welcoming with a spacious rec room, two additional bedrooms, a full bathroom, and plenty of storage. With award-winning after-sales service and a prime location just minutes to Kemptville, Hwy 416, the hospital, and everyday amenities, this home truly has it all. Don’t miss your chance to make this dream home yours book your private viewing today! (id:13118)
Welcome to this extensively upgraded bungalow in the highly sought-after neighbourhood of Sunset Flats in Russell, where luxury meets comfort on a premium lot with NO rear neighbours. Boasting over $200K in builder upgrades and $50K in professional landscaping, this meticulously maintained 4-bed, 3 FULL-bath home offers an unparalleled living experience. The expanded main floor showcases hardwood throughout and an inviting open-concept design, featuring a formal dining area, a grand living room with a stone gas fireplace and soaring vaulted ceilings and a show-stopping gourmet kitchen. Designed for the modern chef, the kitchen is a masterpiece with a custom range hood, breathtaking quartz waterfall countertops, high-end stainless steel appliances with a gas range, under-valance lighting and abundant counter, cabinetry and drawer space. The primary suite is a private retreat, filled with natural light, featuring a spa-inspired ensuite that exudes elegance through custom tile work and designer finishes. A spacious second bedroom, full bath and a well-appointed mudroom with laundry, built-in cabinetry and countertop workspace complete the main floor. Downstairs, the fully finished lower level extends your living space with two additional bedrooms, a full bath, a generous family room and ample storage. Step outside to your covered deck, perfect for escaping the elements, leading to a beautifully landscaped, fenced yard. Architecturally designed with interlock walkways, patios, garden beds, a large shed and uninterrupted views of serene open pastures, this backyard oasis offers tranquility and privacy. Plenty of parking with a two-car garage that was enlarged by the builder and driveway space for four cars. Prime location within walking distance to parks, schools, shopping and all the amenities Russell has to offer. This extremely upgraded home wont last long! (id:13118)
Discover the perfect setting for your future home on this beautiful 1.98-acre lot, ideally located just minutes from Greely and less than 30 minutes to downtown Ottawa. This expansive property offers a rare combination of privacy and convenience, making it an ideal retreat from the city while keeping essential amenities within easy reach. Surrounded by lush greenery and picturesque countryside, this lot provides a serene and peaceful atmosphere, perfect for those looking to build a custom home in a tranquil setting. Whether you’re envisioning a modern estate, a charming country home, or a private getaway, this property is a blank canvas ready to bring your vision to life. Enjoy the best of both worlds, seclusion without isolation. You’ll have access to nearby shops, schools, and recreational facilities while still being able to escape into nature at the end of the day. Dont miss this incredible opportunity to create your own private paradise in a sought-after location. Secure your future and start planning your dream home today! (id:13118)
Unveiling a masterpiece of modern living: this stunning 2024 EQ Homes Quentin-model, detached residence in sought-after Findlay Creek! Thoughtfully designed with high-end upgrades, a neutral palette and smart home finishes, this 3-bedroom, 3-bathroom home offers refined living in a vibrant community. A grand foyer welcomes you with soaring ceilings and gleaming ceramic tile. Red oak hardwood floors stretch across both levels, leading to an open-concept living area where 18-foot ceilings and expansive windows frame a serene backyard with no rear neighbours. A gas fireplace creates a cozy ambiance, while the gorgeous kitchen boasts a quartz waterfall island, statement pendant lighting, black stainless steel appliances and a walk-in pantry/mudroom with garage access. Step out through glass sliding doors onto the covered deck with gas bbq line, and enjoy the privacy of this fully enclosed yard with 7-foot PVC fence. Upstairs, the spacious primary suite is a private retreat with a spa-like ensuite and walk in closet. Two additional bedrooms, a second full bath with a deep soaker tub, and a convenient laundry room complete this space.The bright lower level offers endless possibilities. Enjoy proximity to top-rated schools, the gorgeous Findlay Creek boardwalk, cultural hotspots and shopping, while effortless commutes via the 417, OC Transpo, and the soon-to-arrive LRT station place downtown Ottawa within easy reach for endless adventures. (id:13118)
Welcome to this well-maintained Minto built, Empire model, 3 Bedroom & 3 Bath Townhome in a family friendly neighborhood. Main level features large windows which provide abundant natural light, a Foyer w/2pc Powder Rm & convenient inside entry from the attached garage. Foyer then leads to the open concept Living/Dining area with hardwood floors and a cozy gas fireplace. Completing the Main level is a good sized Kitchen with ample counter & cupboard space & SS appliances. Upstairs the 2nd level boasts a large Primary Bedroom with walk-in closet & 4pc Ensuite, 2 additional good sized Bedrooms and a 4pc main Bath. The finished Basement offers a Family Rm, laundry and plenty of additional storage. Patio doors, from the Dining Rm, lead to an entertainment sized deck overlooking the fully fenced backyard. This home is close to Aquaview Pond/park & so many amenities! Roof (2017), AC (2022), Furnace (Jan 2025), New Hot Water Tank (2025). (id:13118)
Your next chapter starts here! This 4+1 bedroom, 3.5 bathroom beauty is designed for both function and family living, offering stylish and comfortable spaces to make lasting memories. Nestled on a wide, peaceful street lined with single-family homes, this property offers a sense of space and privacy thats hard to find. Step inside to an inviting open-concept main floor, where oak hardwood floors flow seamlessly throughout. The living room, anchored by a cozy fireplace, is the perfect spot to gather with loved ones or unwind with your favorite book. A den/office with custom-built cabinetry provides a quiet retreat for working from home. The gourmet kitchen is a chefs delight, featuring birch cabinetry, granite countertops, SS appliances, and an island with seating for 3, ideal for sipping morning coffee, or preparing meals together. The ceramic floors make for easy cleanup after fun-filled baking sessions! Just off the garage entrance, you’ll find a functional mudroom perfect for keeping backpacks, coats, and shoes organized. Even the foyer closet is thoughtfully designed with built-in shoe racks to keep things tidy. Head upstairs, where four spacious bedrooms await. The primary suite is a true retreat, large enough for a sitting area to enjoy peaceful mornings. The walk-in closet (with built-ins) keeps your wardrobe organized, while the spa-like ensuite boasts double sinks, a luxurious soaker tub, and a separate shower your own private escape at the end of the day. The laundry room is conveniently located on this floor, with built-in cabinetry to make chores a breeze. The finished basement offers even more space!Whether you envision a home theater, a playroom for the kids, or a games room for entertaining, this space adapts to your needs. It also features a full bath, an additional bedroom, and a kitchenette. This home is thoughtfully designed for real-life living, offering the perfect balance of functionality, elegance, and comfort. You could easily call this home! (id:13118)
AVAILABLE IMMEDIATELY – Beautiful and spacious, brand new Mattamy Apex model End-Unit Townhouse in the desired Mattamy’s Oxford village neighborhood. This gorgeous townhouse offers 3 bedrooms, 3.5 baths, spacious welcoming foyer leads you to the open concept kitchen/dining/living room. Main floor features 9′ ceiling and luxury Vinyl flooring, modern kitchen has large quartz countertops, loads of cupboards, stainless steel appliances. Second level features 3 great sized bedrooms. Large master bedroom with walk-in closet and ensuite. The fully finished basement offering a large family room or play area and a full bathroom. MINUTES away from highway 417, Canadian Tire Centre, Food Basics, Home Hardware, top schools and Restaurants. (id:13118)
Open house Sunday April 27th from 2-4. Upgraded stunning 4 bedroom home with generous size open concept upper level vaulted ceiling loft. You will also enjoy the main level office/den. No rear neighbours. Spacious gourmet kitchen with large island, eat in area, gas stove, fashionable backsplash, double sink with vegetable spray & walkin pantry. Elegant swing doors with transom window in the kitchen instead of sliding patio doors. Upper & main level showcase 9′ ceilings. Most doors are 8′ tall on main and upper level. Finished basement with full bathroom for a total total of 4 full bathrooms in addition to a powder room. Generous size living room with horizontal fireplace. Separate dining room to host your loved ones in style. Quartz counter tops in the kitchen & primary bathroom. Bright & Inviting home with large windows. Upgraded lighting & sensor lights in most closets. Spacious welcoming front foyer. Wainscoting & art panel. One of the secondary bedroom offers a private balcony. Upgraded wood staircase with metal spindles & hardwood floors on the main level, as well as some 12 x 24 tiles. Ultimate storage includes 6 walkin closets, 2 of them in the primary bedroom, one in the front foyer, one in the mudroom and one each in 2 of the secondary bedrooms. Mudroom adjacent to the insulated double garage w garage door opener. Practical central vacuum. Beautiful window blinds. Approximately 4000sqft including basement as per builder’s plans attached. Laundry connection options on upper or lower level with one set of washer & dryer. Ask for upgrades list, review link for additional pictures & videos. (id:13118)
Exceptional 2-bedroom bungalow townhome located in the highly sought-after adult lifestyle community of Landmark. Tucked away in a private enclave, this home offers the perfect balance of privacy, comfort, amenities, and natural beauty. Boasting an abundance of natural light, the main level features a spacious living room with a cozy gas fireplace, large dining area, a practical white kitchen with a large breakfast nook, main floor laundry, and 4-season sunroom provides ideal sunny space to enjoy year-round. The primary bedroom suite with a walk-in closet and a luxurious 4-piece en-suite bath featuring a separate shower and an oversized tub for ultimate relaxation. A second bedroom and another 4-piece bathroom ensure comfort and convenience for guests or family. The fully finished basement provides even more living space and includes a large recreational room, a den, spacious hobby room, and a 2-piece bath. Living in the Landmark community offers more than just a beautiful home; it provides an active and social lifestyle with access to fantastic amenities including a recreation center, library, common room, indoor saltwater pool, shuffleboard, tennis, pickleball courts, and scenic walking paths. Offer plenty of opportunities to relax and connect with neighbors. Located just minutes from the airport, parks, shopping, and dining, this home provides the ultimate in convenience and leisure. (id:13118)
Welcome to 1010 Brian Good Ave! This stunning, nearly-new home 5 Bedroom with a DEN/Loft boasts over 3,300 sq. ft. of meticulously designed living space. As you enter the main floor, the soaring 9′ ceilings create an immediate sense of elegance, making you feel right at home. The updated kitchen is a chefs dream, with a spacious granite island and rich, dark wood cabinetry. Upstairs, you’ll find four generously-sized bedrooms, two full bathrooms, and a loft that can easily serve as a second living area, providing even more space for your family. Natural light flows abundantly throughout the home, enhancing its bright, airy feel. The primary bedroom offers a peaceful retreat with a walk-in closet and plenty of privacy from the other well-sized rooms. The conveniently located second-floor laundry room adds to the home’s functionality. The finished basement includes a legal bedroom and full bath, along with a versatile recreation area perfect for a home office, gym, playroom, or entertainment space. This homes prime location offers easy access to schools, restaurants, public transit, shopping, and major highways (417 & 416 exits). Don’t miss out on this exceptional home, featuring many high-end upgrades and superior craftsmanship that’s evident from the moment you step inside. The property has a fenced backyard plus it comes with the peace of mind of an active Tarion Warranty. The following pictures are virtually staged: Pictures 5, 8, 13, 15, 17, 22, 24, 27, 29, 32, 34. Offers are presented on the 25th of April at 7:00 pm. Seller reserves the right to review and accept pre-emptive offers. (id:13118)
Welcome to this beautiful 5-bedroom bungalow situated on 16 acres, offering the perfect blend of privacy, comfort, and practicality. This spacious home features an open-concept layout that seamlessly connects the living, dining, and kitchen areas, making it ideal for both everyday living and entertaining. As you walk in the front door, you are immediately greeted by the sunlit foyer, which leads to the family room room with fireplace and vaulted ceilings, the dining area and open-concept kitchen with extensive cabinetry, ample counter space and kitchen island with seating capacity. Adjacent to the kitchen is an large mudroom with laundry area that leads to the garage. The main level also features a spacious primary bedroom with two walk-in closets, 5-piece washroom with dual vanity, and three additional bedrooms and a 4-piece washroom. The lower-level is equipped with radiant in-floor heating for year-round comfort and it has a home theatre projector and screen, wired for surround sound. With 9ft ceilings, there is ample space for a variety of uses whether its a golf simulator haven, basement hockey rink, home gym, or a cozy recreation area.The home is fully wheelchair accessible, ensuring ease of movement throughout the entire space. For those who need room for vehicles, hobbies, or business, this property includes not one, but two garages. The large attached garage (26’11” x 43’10ft) provides ample space for four vehicles, tools, and storage. In addition, the separate commercial garage measuring approximately 28ft by 36ft, offers a fantastic opportunity for business owners or anyone needing extra workspace for projects or equipment. Whether you’re entertaining guests or enjoying peaceful family nights, this backyard is designed for relaxation and fun, with the pool, fire pit, interlock patio with ample room for hosting barbecue parties. Furnace- 2022; AC- 2023; 80 Gallon Hot Water Tank – 2022; Rebuilt Water Softener – 2023; Microwave and Dishwasher – 2024. (id:13118)
Welcome to your dream property on the shores of the Ottawa River. This rare and exceptional waterfront lot offers breathtaking views. Enjoy the tranquil sounds of the waves on the shore as you unwind after a busy day. It’s the ideal setting to build your custom home and start enjoying life on the water while only 15 minutes into Kanata.Located in the sought-after community of Dunrobin, this generous lot is located on one of the most prestigious streets in the area. Enjoy boating on the Ottawa River with family and friends then home for evening bonfires on the shore under the stars. To make your waterfront dream home become a reality Maple Leaf Custom Homes has built some extraordinary homes in the area. Check them out at mapleleafcustomhomes.ca . Survey of property attached. (id:13118)
An exceptional opportunity awaits with this 12.72 acre parcel ideally located in the growing community of Winchester, Ontario. With high-visibility frontage along County Rd 31, the property offers valuable commercial zoning along County Rd 31 perfect for retail, office, or service-based businesses while the rear portion is zoned industrial, providing flexibility for a wide range of uses. Whether you’re looking to establish a new business hub, expand your operations, or invest in a strategic development opportunity, this property offers both exposure and functionality. Some uses but not limited to clinic, office, restaurant, retail, vehicle sales, light manufacturing, warehouse, etc. Buyer to do their own due diligence. (id:13118)
Charming 2-Bedroom, 3-Bathroom Townhome Steps from NCC Trails & Local Gems. Welcome to this beautifully updated 2-bedroom, 3-bathroom townhome a rare find that combines thoughtful upgrades, functional space, and an unbeatable location near the NCC forest and vibrant local breweries. Step inside to discover a warm and inviting main level featuring a cozy wood-burning fireplace with an elegant white stone surround and mantle (2020), perfect for keeping you cozy in the winter months. The open-concept layout encompasses two floors for a total of approximately 1300 sq ft of living space. Thoughtful kitchen pass-through cutouts overlook the living room and a central island, ideal for casual meals or catching up on your favourite shows while you dine.Enjoy the convenience of three refreshed bathrooms, complete with new toilets and vanities installed in 2020 and 2024. The primary bedroom features a private ensuite with shower, walk thru closets, offering a comfortable retreat! The front yard is your private outdoor space to relax, garden, BBQ, or entertain. Bonus: there is ample storage under the front porch, easily accessible from the right side of the stairs. Speaking of which the front stairs and porch were fully replaced in 2024 through condo management.You will find the bedroom level has two spacious bedrooms with generous closets, a linen closet, laundry room and more smart storage tucked under the stairs.Tucked away from the bustle, the NCC forest acts as a natural sound barrier from Robertson Road, creating a quiet retreat while still being close to everything you need from nature trails to your favourite local spots. Don’t miss this opportunity to own this gorgeous 2-bed, 3-bath townhome in a sought-after location with quality upgrades! (id:13118)
Check out this great opportunity to own a 1 acre building lot at a great price in South Stormont! Located along County road 14 and Hollister road, this property is truly a blank canvas and ready for you to start building your dream home. Hydro is located off of Hollister road, and a well and septic would be required. Ingleside is only 10 minutes south or 30 minutes to Cornwall. Severance is in the process but not yet completed. (id:13118)
Elevate Your Lifestyle in Old Ottawa East! Welcome to your dream loft-style condo in the prestigious Glasswork building, crafted by renowned builder Charlesfort. This stunning top-floor corner unit features two bedrooms and two bathrooms, with breathtaking 17-foot floor-to-ceiling windows showcasing spectacular city views. The gourmet kitchen is a chef’s delight, boasting a high-end Wolf gas range, commercial heat lamps, stainless steel appliances, and a granite countertop with a built-in dining area. The open-concept living space features a cozy gas fireplace, perfect for entertaining or relaxing. Located just steps from the Rideau Canal, this condo offers hardwood flooring, a walk-in closet, motorized window coverings, and in-unit laundry. Enjoy the convenience of underground parking, bike storage, and a rooftop patio with BBQs. Experience urban elegance and comfort. Make this exquisite condo yours today! Status certificate available upon request. Hydro & gas average $150-$170/month. (id:13118)
Nestled on an exclusive court in highly sought-after Country Place, this stately and elegant 4-bedroom home offers timeless charm and modern updates. Situated on a magnificent oversized, pie-shaped lot, just steps from scenic nature trails and parkland, this home is the perfect retreat for a growing family. As you enter, you are greeted by a grand foyer with an elegant curved staircase, setting the tone for the home’s classic centre hall design. Spacious entertainment-sized rooms flow seamlessly throughout, including a beautifully updated gourmet kitchen featuring gorgeous quartzite countertops and top-of-the-line stainless steel appliances. The inviting family room boasts a cozy gas fireplace, while a second gas fireplace adds warmth to the formal living room. The formal dining room offers ample space for family gatherings, and a main floor study provides the perfect setting for work or relaxation. Upstairs, the expansive primary bedroom offers a walk-in closet and a luxurious 4-piece ensuite bath. Three additional generously sized bedrooms share an updated 4-piece main bathroom. A standout feature is the bright and airy sunroom, freshly painted with new vinyl flooring and new patio doors that open to a roof top area (new membrane roof over garage) with brand new railing. The finished lower level offers additional space for entertainment featuring a spacious recreation room, versatile den, 3-piece bathroom, and plenty of storage space. Step outside to your own private oasis offering park-like landscaped backyard with an oversized heated inground pool, pool shed, gazebo, interlock walkways, and a serene patio area. The private, treed and fenced yard is meticulously maintained with stunning perennial gardens and a 6-zone irrigation system to keep the landscape looking its best. This exceptional home combines luxury, convenience, and tranquility, making it an ideal place to call home. (id:13118)
Nestled minutes from the expanding town of Kemptville, 1884 County Rd 43 offers a blend of classic charm and modern convenience. This full brick home boasts 4 bedrooms and 2.5 bathrooms, all set on a generous 2.67-acre lot, providing ample space for family and pets alike. The property is equipped with an invisible fence, ideal for pet owners, and features apple trees that promise fresh, ripe apples by late summer. Upon entry, you are greeted by a stunning formal dining room on the left, perfect for hosting family gatherings or entertaining guests. The dining room flows seamlessly into a sun-drenched living room, which opens onto the back deck and yard, creating a cozy and welcoming atmosphere. This bright space is perfect for unwinding with a good book or enjoying the company of family and friends. The eat-in kitchen is both spacious and inviting, ideal for casual meals. Conveniently, the main floor also includes a powder room, laundry facilities, and a side entrance. At the rear of the house, the family room offers an extra cozy retreat with a wood-burning fireplace, perfect for chilly evenings or family movie nights. Throughout the main floor, you’ll find a harmonious blend of Birch hardwood in the dining and family rooms, tile in wet areas, and laminate in the family room, complemented by solid pine doors that add a rustic touch. Upstairs, 4 spacious bedrooms provide ample room for a growing family. The master bedroom features its own ensuite bath for added privacy, while birch veneer interior doors lend an elegant touch to the upper level. The basement, though unfinished, holds great potential with a natural gas fireplace, a large cold storage room, and plenty of space for additional living areas or storage. With its close proximity to Kemptville, this home offers the perfect balance of country living and urban convenience. The new roof, installed in 2024 with durable 40-yr shingles, ensures peace of mind for many years to come. (id:13118)
Amazing opportunity to acquire this corner lot on Carp Road. This site is currently used as a combination shed sales lot, snow removal company base. They have outgrown this property and are relocating a short 4kms down the road. The property is versatile with a variety of separate areas. Run your business in one, rent out the others or use the whole property for yourself. There is a workshop/garage which is approximately 1000 sq ft, office space approximately 1354 sq ft, a showroom fronting on Carp Road about 1760 sq ft and a back storage/showroom about 1253 sq ft. Fantastic exposure on the busiest section of Carp Road. Accessible from Carp Road and Rothbourne. A mix of gravel and paved parking. Contact me for more details. (id:13118)
Experience modern luxury in this spacious 824 sq. ft. two-bedroom, two-bathroom condo perfect for professionals, downsizers, or anyone seeking a stylish urban retreat. As an end unit, this home is bathed in natural light, with large windows offering stunning, unobstructed views. The open-concept living, dining, and kitchen area is designed for seamless flow, maximizing both space and brightness. The dream kitchen boasts sleek quartz countertops, ample drawer storage, and high-end finishes, blending elegance with functionality. The primary bedroom features a private ensuite bath, while the second bedroom is perfect for guests, a home office, or a personal retreat. Step out onto the expansive 78 sq. ft. balcony to unwind and take in the views. This unit includes a premium parking spot, a locker, and bicycle storage for added convenience. Residents enjoy top-tier amenities, including a rooftop terrace, a fully equipped gym, a car wash, and a dedicated bike storage area. Nestled between two of Ottawa’s most picturesque waterways, this prime location offers easy access to shopping, dining, and outdoor recreation and is just steps from public transit. (id:13118)
Newly severed and ready to build on, this 1.6 acre lot is just a couple of minutes away from the Village of White Lake with great access to everything White Lake has to offer. General Store, beach, boat launch, canoeing, kayaking and fishing are all just down the road. Skiing at Pakenham or Calabogie in the winter are also just a short drive away. This lot includes a nice mix of bush and open spaces with lots of mature apple trees that explode with blossom every spring and bear fruit in the fall! Come build your dream home! Only 30 minutes to Kanata. Survey and hydrology report available. Please do not walk the property without your agent booking a showing. (id:13118)
AVAILABLE IMMEDIATELY – Beautiful and spacious, brand new Mattamy Apex model End-Unit Townhouse in the desired Mattamy’s Oxford village neighborhood. This gorgeous townhouse offers 3 bedrooms, 3.5 baths, spacious welcoming foyer leads you to the open concept kitchen/dining/living room. Main floor features 9′ ceiling and luxury Vinyl flooring, modern kitchen has large quartz countertops, loads of cupboards, stainless steel appliances. Second level features 3 great sized bedrooms. Large master bedroom with walk-in closet and ensuite. The fully finished basement offering a large family room or play area and a full bathroom. MINUTES away from highway 417, Canadian Tire Centre, Food Basics, Home Hardware, top schools and Restaurants. (id:13118)
AVAILABLE IMMEDIATELY !!! Welcome to 633 Paul Metivier Drive. Spacious Home in a family-friendly neighbourhood of Barrhaven/Chapman Mills Offering 3 Generous Bedrooms, 2 Full Bathrooms and a Half Bathroom. Main floor offers hardwood floors, 2pcs bathroom, formal dining room, bright kitchen and living room. The second floor includes a master bedroom with a walk-in closet and a 4pcs bathroom, and 2 other generous sized bedrooms share a full 4pcs bathroom. Sliding doors leads out to a private and fully fenced backyard. Walking distance to schools, parks and shopping malls(Barrhaven Town centre). Ample of storage and laundry access to Tenants in the basement. Partial Space in the basement is occupied by landlord as a storage. North facing home compliant to Vastu, Flooring: Hardwood, Flooring: Ceramic, Flooring: Carpet Wall To Wall. Note: Ample of storage and laundry access to Tenants in the basement. Partial space in the basement will be occupied by the landlord as a storage which will be locked. (id:13118)
AVAILABLE IMMEDIATELY – Beautiful and spacious, brand new Mattamy Apex model End-Unit Townhouse WITH FINISHED BASEMENT in the desired Mattamy’s Oxford village neighborhood. This gorgeous townhouse offers 3 bedrooms, 3.5 baths, spacious welcoming foyer leads you to the open concept kitchen/dining/living room. Main floor features 9′ ceiling and luxury Vinyl flooring, modern kitchen has large quartz countertops, loads of cupboards, stainless steel appliances. Second level features 3 great sized bedrooms. Large master bedroom with walk-in closet and ensuite. The fully finished basement offering a large family room or play area and a full bathroom. MINUTES away from highway 417, Canadian Tire Centre, Food Basics, Home Hardware, top schools and Restaurants. (id:13118)
Available Immediately, Charming 3-bedroom, 2.5-bath detached home available for rent desirable Barrhaven & the Half Moon bay. This well maintained property features a single garage and comes partially furnished, making your move- in seamless. Ideally located close to schools, parks, and highways, it offers convenience for both families and commuters. The home includes all essential appliances, ensuring comfort and ease. Don’t miss out on this opportunity to enjoy a fantastic living experience in Barrhaven. (id:13118)
Experience luxury living in this LOWER LEVEL, 2-BEDROOM, 1-BATH, IN-UNIT LAUNDRY, newly constructed, state-of-the-art rental apartment nestled in the highly coveted Old Ottawa South neighborhood. Entrance to the BASEMENT UNIT at the rear of the building. Flooded with natural light from the large oversized window in the living/dining area, this apartment boasts high-end vinyl flooring, exquisite quartz countertops, and luxurious ceramic porcelain slabs in the bathroom. There is a shared fenced-in rear yard for apartments #1 & #2. Conveniently situated near the vibrant Glebe, Carleton University, public transit, and an array of amenities, this residence offers unparalleled comfort and convenience. Gas, Hydro and Internet are extra. No on-site parking. Rental Application, proof of employment and credit check required from each tenant to apply. AVAILABLE August 1st. (id:13118)
BEAUTIFULLY RENOVATED 2-bedroom, 2-bathroom apartment in a special location along the Rideau River just outside the heart of the downtown core. Steps from the Rideau River & Somerset Foot Bridge, you’re right on the edge of parkland with an excellent fitness / tennis facility only steps away. Fully renovated, this carefully planned apartment was converted into an open concept unit and has been finished with superior quality materials. The kitchen opens to living room & dining room space. It is complete with granite counters, Stainless Steel appliances and a large counter/breakfast bar. The apartment is designed so the Living area separates the two bedrooms for privacy. The master bedroom has a spacious ensuite bathroom and there is a 2nd bathroom in the unit for use by the other bedroom. There is also an In-suite laundry space providing extra convenience. There is access to an oversized, partially enclosed balcony with room for a good sized seating area and outdoor dining. Easy elevator access to the underground parking space provides convenience and a warm car for the winter. There is also a locker included. A GREAT PLACE TO CALL HOME! Being just minutes from either Rideau Street or the Queensway provides easy access to the whole city! A FULLY COMPLETED and SIGNED RENTAL APPLICATION, CREDIT CHECK, PROOF of EMPLOYMENT AND REFERENCES ARE REQUIRED. LANDLORD WILL CONSIDER A LONGER LEASE and for an extra monthly fee the unit could be furnished. (id:13118)
Welcome to this newly constructed lower-level 2 bedroom, 1 bathroom apartment with in-unit laundry. Bright open-concept living, dining, and kitchen with top-of-the-line finishes throughout. High ceilings, engineered wide plank vinyl flooring, RADIANT HEATED FLOORS, quartz countertops, marble backsplash, and custom kitchen cabinetry are some of the great design features. This steel and concrete building with solid core doors offer great sound insulation. A shared rooftop terrace with picnic tables, barbeques, and great views is available to enjoy in the warmer months. Centrally located close to all the great amenities our downtown has to offer. Walking distance to restaurants, shops, the Byward Market, parliament, easy highway access, and close to both universities. No on-site parking. City street parking permits and underground lot across the street may have parking available for $150/month. Gas, Hydro and Internet are extra. Enclosed bicycle storage is available. Must provide rental application, proof of employment, and credit check. 1 month free on a 1 year lease. (id:13118)
Discover this turn-key 3-bedroom, 3-bathroom, 3-story end-unit townhome in the heart of Half Moon Bay, featuring a rarely offered primary bedroom with BOTH a walk-in closet AND en-suite bath! Offered at a great price AND with no condo or association fees, it’s an outstanding value and an ideal choice for families or savvy investors seeking a move-in-ready home. Step into the welcoming foyer leading to the main level, which includes a convenient 2-piece powder bath, a discreet laundry room, and garage access. Enjoy spacious living and dining areas brightened by large windows, perfect for family gatherings. The thoughtful kitchen layout boasts upgraded granite counters, undermount lighting, stainless steel appliances, and a breakfast bar, making entertaining and family meal times effortless. Enjoy the sunsets and host memorable BBQ nights on your large private balcony, designed for relaxation with enough space for a table for six or a comfortable lounge area. The upper level features the primary bedroom sanctuary with a full walk-in closet and a rarely found 2-piece en-suite bath, plus two additional bedrooms and a well-appointed 4-piece bath. Centrally located within walking distance to the local elementary schools, parks, major bus routes, and the Minto Recreation Centre, this property offers thoughtful design and convenient accessibility. The extended 12 x 20 attached garage provides ample vehicle space and additional storage, while the driveway accommodates two more cars. Whether you’re a growing family or an investor looking for positive cash flow, this home is an unmatched value. Don’t miss out on this one Act fast – properties like this don’t stay on the market for long! Come make 441 White Arctic Ave your new address! (id:13118)
This one-bedroom boutique condo near Little Italy offers a perfect blend of urban living & vibrant charm and is accessible from a private courtyard. Located just steps away from trendy Preston Street known for its restaurants, cafes, & shops, this home is ideal for those who appreciate a fun & lively atmosphere and/or an investor who is looking for a perfect unit to rent out. The unit features an open-concept marble floored living & dining area providing a spacious & airy feel; a generous size bedroom with spacious closest & large window that allows plenty of natural light; a well appointed kitchen with ample cupboard space; a sleek & modern bathroom w quality fixtures, a bathtub & elegant tile; in-suite laundry & a perfect south facing balcony for a morning coffee. Just a short walk to Wellington West where you can enjoy Ottawa’s best dining & nightlife. Convenient access to public transit including the O-Train direct to Carleton U, makes an easy commute. Close to parks like Commissioner’s Park & Dow’s Lake that each offer numerous outdoor activities. Some photos virtually staged (id:13118)
Welcome to 105 Maplestone Drive; an executive bungalow nestled in an exclusive, sought-after neighbourhood just minutes to Kemptville and Highway 416. Built in 2023 by Moderna Homes, this stunning custom residence sits high on a 1.3-acre lot and offers the perfect blend of modern design, functionality, and stands out with it’s spectacular in-law suite, offering incredible multigenerational living. The kitchen is truly a chefs dream, featuring a gas range with pot filler, oversized fridge, large island, quartz countertops, and an abundance of cabinetry. The walk-through butlers pantry offers the perfect spot for a coffee bar, wine storage, or extra prep space. The open-concept layout flows beautifully into a bright and spacious living room with custom built-ins and a sleek electric fireplace, and into the dining area that comfortably seats a crowd. Sliding doors lead to a screened-in porch and an expansive open deck ideal for entertaining or simply enjoying your peaceful surroundings. The primary bedroom suite is a luxurious private retreat. The spa-like ensuite features a freestanding tub and a sleek tiled walk-in shower, while the expansive walk-in closet includes a built-in vanity, blending beauty with function. The main level also includes a completely separate in-law suite with its own entrance, two bedrooms, two full bathrooms (including a private ensuite), a full kitchen with included appliances, laundry, and a generous living area. Whether for extended family, guests, or potential rental income, this space offers endless possibilities. Downstairs, you’ll find even more to love, a spacious rec room perfect for kids, hobbies, or hosting friends, and an incredible home theatre room designed for the ultimate movie night experience. The oversized 1,200 sq ft triple-car garage is insulated, heated, and comes equipped with EV charger capacity ideal for the modern homeowner. Less then 30 min to Ottawa and minutes to Kemptville & 416. Luxury, lifestyle & more await! (id:13118)
Exquisite 15th flr apartment with a Top Of The World View. Premium level just below the Penthouse suites. Great INVESTMENT OPPORTUNITY for a RENTAL apartment. PLEASE NOTE: 1 underground parking space CAN BE PURCHASED in addition. If sipping a drink on your balcony with a sky-scape view of Ottawa downtown resonates then this prestigious address in the heart of our capital is for you. Luxury amenities on site. This apt.has 9ft ceilings with wall to wall windows. Fitted w high end appliances, quality fixtures and in-unit laundry. Carpet free! The design process has afforded this unit ample storage throughout, with a ceiling to floor, wall-wall built in closet in the bedroom & ample kitchen cabinetry for all those small appliances. An oversized quartz island, a bar fridge to chill your wine and that balcony to enjoy it on! With access to The Sky Lounge with a view of Parliament and The Peace Tower, (July 1st from this space!) to a gym, games rm, theatre and much more. 24 hr Concierge service to arrange add-ons like dry-cleaning, tailoring & valet park. LRT is 200 mtrs. 20 min drive to the Gatineau Hills. Live in the heart of d/town and enjoy the walking accessibility to theatres, restaurants, shops etc. Running & bike paths close by. (id:13118)
Nestled in the heart of Carp Village, this stunning 4-bedroom, 2-storey home offers the perfect blend of traditional charm and modern elegance. The thoughtfully designed main floor boasts a spacious living and dining room with crown mouldings, an updated kitchen with stainless steel appliances, ample cabinetry, and a sun-filled eat-in area overlooking the backyard oasisfeaturing a heated inground pool, hot tub, and gazebo. Unwind in the cozy family room, highlighted by a charming brick fireplace with custom built-in shelves. The entire home has been modernized with new trim and fresh paint. The beautifully crafted custom staircase with shiplap detailing sets the tone, complemented by wide plank flooring that flows seamlessly into the spacious primary suite, complete with a walk-in closet and ensuite. Three additional generous bedrooms and a full bathroom complete the upper level. A fully renovated basement offers luxury vinyl flooring, a large rec room, gym area, den, and potential for a 5th bedroom. This is the perfect family home, ready for you to move in and enjoy the walkable neighbourhood that is growing with entertainment!! (id:13118)
Own your own slice of paradise! This beautiful 3 bedroom roughly 1000sqft bungalow sits peacefully on 12 acres in a quiet rural setting. Built in 1993, this home has been meticulously maintained, and includes a metal roof, newer siding, windows and doors, and a cozy woodstove as a focal point in the living room. There is a screened in porch off the kitchen, which looks out onto the expansive yard and forest where you can enjoy nature while sipping your morning coffee. The lower level of the home is unfinished and provides excellent storage and laundry, plus a workshop space. You will love the 2024-built 16’x24′ detached insulated garage with a poured floor and 100amp service. Spend your time outdoors around the private pond, tending to the garden or in the acres of forested land. With a long list of recent updates, you can settle in worry-free. Situated along a paved, low traffic country road, where they are in the process of installing fibe internet, and it is only 5 minutes to Morrisburg or Iroquois. Call today to book a private viewing – this home is the perfect fit for you! (id:13118)
Just like new, this outstanding home is situated on an expansive pool sized lot, ready for play, gardening & entertaining! Built in 2019 by Valecraft, with 4 bedrooms, 3 baths & a builder finished lower level, all in beautiful condition. Lovely covered porch with brick detail, a perfect spot for a morning coffee & to welcome guests. Living room has tall windows for natural light & could also be a great office. Stunning open plan kitchen to family room is convenient for families. Many cabinets including extra cabinets with counter space, handy for storage & serving, plus a walk-in pantry. Tile backsplash, recessed & pendant lighting & S/S appliances are included. Dining area with views of backyard & patio door to deck. Family room has a 3 panel window & a gas fireplace with wood mantle. Tile & hardwood floors run throughout the main level. Handy main level laundry/mudroom & access to double garage. Open staircase with upgraded metal spindles & tall window brings in natural light into the upper hall with upgraded hardwood flooring. Spacious primary bedroom with view of backyard, big walk-in closet & full ensuite with vanity with quartz counter & combined tub/shower. 3 more bedrooms are all a good size & have neutral décor, double closets & tall windows. 4 piece main bath is steps away & has quartz counters, medicine cabinet & a combined tub/shower with tile surround. Builder finished lower level is perfect for game & movie nights & has plenty of space for a home office. Windows were enlarged to bring in more light. Located in the family friendly community of Rathewell Landing in Stittsville with many parks close by & Westwind Public School & Guardian Angel Catholic School within walking distance. (id:13118)
Live, work and play in the best location in the Village of Carp. This 3-storey, all brick Victorian building is one of the community’s most iconic homes. Currently operated as a successful music academy, the main floor layout is conducive to professional, medical or retail uses. The 2nd and 3rd floors offer a tastefully updated and functional 3 bedroom, 1.5 bath residential unit with its own private entry. The Village Mixed Use zoning is one of the most versatile in the City of Ottawa, giving the owner the flexibility to operate the property as a business, a home or any combination thereof. This property is ideal for investors and owner/operators alike. Exterior: Brick. (id:13118)
Move in May 1, 2025 or before! This 2025 BRAND NEW, NEVER LIVED IN beautiful Claridge built 3-bedroom, 2.5-bathroom townhome in the highly desirable Barrhaven neighbourhood features a well-designed main floor with a spacious living room, an open-concept kitchen with quartz countertops, a large island, stainless steel appliances, and updated lighting perfect for family gatherings. The 9-foot ceilings add to the airy feel, and the home boasts beautiful hardwood and ceramic flooring throughout. Upstairs, the primary bedroom includes an 3 piece en-suite, while two additional bedrooms share a full bath. The finished basement offers a spacious rec room, ideal for a home office or entertainment area. A 2 min drive to Chapman Mills Marketplace, under 1 min to St. Joseph Catholic High School transit. Many amenities close-by to this property. (id:13118)
Discover a unique opportunity to own and operate a well-established 42-acre golf driving range, perfectly situated between two golf courses and just minutes west of the town of Richmond, Ontario. For three decades this property has attracted a dedicated community of golfers, ensuring a strong and loyal customer base. This exceptional property offers the rare combination of a private residence and a golf driving range. Whether you choose to continue its operation or explore future development possibilities, this property is a must see for golf enthusiasts and investors alike. There is an extensive equipment list and more details available, please contact the listing realtors. (id:13118)
NEW BUILT CONDO. 675 SQ FT. Never lived in. In unit washer, dryer. Refrigerator, stove, dishwasher, microwave with hood fan. Storage locker, underground parking. Elevator from condo building to Metro grocery. Walk to Ottawa University, Rideau Centre, restaurants. Tenants must provide Photo ID, proof of employment, credit report, references with the rental application. Parking D-70 can be rented $200. per month (id:13118)
Amazing home in prestigious Arlington Woods. Welcome to this lovingly maintained and renovated gem in one of the city’s most sought-after neighborhoods. No stone has been left unturned in this timeless and understated classic home. From top to bottom every detail has been thoughtfully updated to blend modern comfort with elegant charm. Featuring a spacious, sun filled layout, upgraded gourmet kitchen complete with new Quartz countertops , baths with premium finishes and custom touches throughout. *Amazing Bonus Feature is a fully equipped, all season backyard Bunkie —- perfect for guests, a home office, tenant or a cozy retreat. All this nestled on a beautiful landscaped lot, this turn-key home offers unmatched tranquility and privacy while being minutes from parks, schools, shops and transit. Listing agent to be present for all showings. Please see Broker remarks for list of updates. **24 hours notice for showings Thursday and Saturday** (id:13118)
**Exquisite 3-Bedroom Home with Office/4th Bedroom and Rec Room in Prime Location** Welcome to this beautifully maintained home, featuring 3 generously sized bedrooms, a dedicated office, and a fantastic rec room in the basement perfect for relaxation, remote work, or entertaining. The open-concept main floor, with its stunning hardwood floors, creates a warm and inviting ambiance, ideal for family gatherings and daily living. The spacious kitchen is equipped with modern appliances, plenty of natural light, and ample storage space. Access to the two-car garage is through a spacious mudroom. Upstairs, you’ll find luxurious carpeting throughout. The primary bedroom is complete with a fabulous ensuite and separate walk-in closets. There are two additional well-sized bedrooms and a versatile office space that can easily be converted into a 4th bedroom. The fully finished basement rec room offers a flexible space that can be transformed into a home theater, gym, or playroom. With a rough-in for an additional bathroom, theres also potential to add another guest suite.This home is situated in a highly desirable neighborhood, offering the perfect balance of peace and convenience. You’ll enjoy being within walking distance of several parks, where you can take scenic strolls, engage in outdoor activities, or simply relax in nature. All the amenities you could need are just minutes away, and with easy access to the 417 highway, commuting to work or exploring the city is a breeze.Step outside to your own private retreatan incredible backyard with a charming gazebo, a small shed for extra storage, and a garden thats perfect for gardening enthusiasts or those who love to host. Whether you’re entertaining guests or enjoying a quiet moment in your personal space, this backyard is truly a hidden gem.Don’t miss this incredible opportunity to own a home that offers the perfect combination of comfort, style, and convenience. Schedule your viewing today! (id:13118)
BEAUTIFUL RENOVATED TOWNHOUSE. $50000. In upgrades Windows 3 yrs. skylights 3 yrs. kitchen cabinets, granite counter tops 3 yrs, refrigerator, microwave with hood fan, dishwasher, 3 yrs California shutters, window blinds, 5 yrs. Garage door, front door, 3 yrs. $50000. of upgrades. Easy to get out of Barhaven using Highway #16, 5 min. away. Close to Costco, schools, shopping outlets. Hot water tank rental $35. (id:13118)
WOW! NEARLY-NEW RENO, be the one to enjoy this FULLY FURNISHED apartment downtown in the Heart of it all! Pristine Floors flow beautifully throughout the spacious, open PANORAMIC VIEWS, well-oriented Sweet Spot! Gorgeous fresh white quartz anchors the well equipped kitchen. Bright and light white quartz also just installed in spacious 4 pc bath. Very practical layout, great location in a building providing full security lobby presence service. Walk everywhere to the beat of the Market, stop by the many world class neighbouring Galleries, dine locally in some of the best the city has to offer, or saunter over to the Ottawa Riverside to stroll or bike along the exquisite shores of our great River. Truly at the center of greatness! Fitness and a vast outdoor communal space give even more appeal to this gem!!! (id:13118)
Exceptional Investment Opportunity in Copeland Park! Discover this rare offering of three fully tenanted units in this desirable area. The main home feature 3 spacious bedrooms, perfect for families or professionals. The newly renovated 1 Bedroom apartment offers a modern and comfortable living space, while the contemporary & unique other 1 bedroom unit, creatively converted from the garage area, has also been fully renovated and up to code. This turn-key property is an incredible opportunity for investors seeking strong rental income from day one. All units are currently rented and the entire property has been meticulously maintained. 48 hours notice for viewings. Don’t miss your opportunity to own a high yield, low maintenance property in a sought after location. (id:13118)
Built in 2022, this RARE HIGHLY UPGRADED 4 BEDROOM END UNIT has $20,000 in builder upgrades! The neighborhood is well-established – perfect for families seeking comfort, convenience, and top-rated schools just steps away. Rather than being surrounded by construction, you’ll enjoy a fully completed streetscape with a paved driveway, green lawns in both the front and backyard, and a true sense of community from day one. Step inside to a bright and spacious open-concept layout, enhanced by 9′ ceilings and pot lights throughout, creating a warm, inviting atmosphere. This model also features more windows than other homes, allowing natural light to flood the home, further accentuating the sleek upgraded laminate flooring throughout the main level. The chefs kitchen boasts genuine oak cabinetry, taller cabinets for extra storage and a more luxurious feel, white quartz countertops, and high-end stainless steel appliances. The entire home is fitted with premium blinds on all windows, adding both style and privacy. The second floor features a luxurious spacious primary bedroom, featuring a walk-in closet and a spacious ensuite bathroom with double sinks, plenty of counter space, and shower with bathtub. The other 3 bedrooms are also sizable and have pre-installed blinds on all windows. Located in an established and highly sought-after community, this home is just minutes from multiple top-rated schools, parks, shopping, public transit, and the Minto Recreation Complex. This prime location is perfect for families, offering everything you need within easy reach. Book your private showing today! (id:13118)
Move-in ready! This immaculate executive semi-detached home is located in the highly sought-after and vibrant community of Wateridge Village. With elegant finishes, thoughtful upgrades, and a spacious layout, this home offers exceptional comfort and style for family living and entertaining.Step into the welcoming foyer with marble-look tile, setting the tone for the contemporary design throughout. The main floor features 9-foot ceilings and beautiful hardwood flooring, leading into an open-concept living and dining space. The chefs kitchen boasts generous counter space, ample cabinetry, and flows seamlessly into the living areaideal for gatherings and everyday life. Sliding glass doors open to a fabulous backyard complete with a deck with built-in lighting, fully fenced yard perfect for entertaining indoors or out. Upstairs, a beautiful hardwood staircase brings you to the second level, where 9-foot ceilings continue. The expansive primary suite is a true retreat, featuring a stunning 5-piece ensuite and a converted walk-in wardrobe room with custom shelving, drawers, dual hanging rods, and a window originally the fourth bedroom, now transformed into a luxurious dressing room. Two additional generous bedrooms and a full bathroom complete this floor. The fully finished lower level offers even more living space with a spacious family room, oversized windows, a cozy gas fireplace, and a full bathroom perfect for movie nights, guests, or a home office setup. Additional features include a main-level powder room, low-maintenance front and backyard landscaping. Located just minutes from Highway 174, downtown Ottawa, parks, trails, and some of the city’s top schools including Ashbury College, Elmwood, Colonel By, and Lisgar Collegiate.This is a rare opportunity to own a stylish, spacious home in one of Ottawas newest and most desirable communities. Some photos are virtually staged. (id:13118)
Light and bright furnished 1 bedroom, 1 bathroom lower level apartment in an Executive Home in the Rideau Heights area. Engineered hardwood floors throughout the living room and bedroom and ceramic title in the kitchen and bathroom. Furniture is fairly new and includes a king size bed, 2 nightstands and lamps, 6 drawer dresser, a full size sofa bed couch in the living room and a coffee table and 2 side tables, tv mounted on the wall, kitchen table with 2 chairs, fully stocked kitchen cabinets with glassware, plates and silverware. A microwave and coffee maker is also included. Also includes up to 2 parking spots on the driveway. All utilities included in rent. Available immediately. (id:13118)
Move-in ready! This immaculate executive semi-detached home is located in the highly sought-after and vibrant community of Wateridge Village. With elegant finishes, thoughtful upgrades, and a spacious layout, this home offers exceptional comfort and style for family living and entertaining.Step into the welcoming foyer with marble-look tile, setting the tone for the contemporary design throughout. The main floor features 9-foot ceilings and beautiful hardwood flooring, leading into an open-concept living and dining space. The chefs kitchen boasts generous counter space, ample cabinetry, and flows seamlessly into the living areaideal for gatherings and everyday life. Sliding glass doors open to a fabulous backyard complete with a deck with built-in lighting, fully fenced yard perfect for entertaining indoors or out. Upstairs, a beautiful hardwood staircase brings you to the second level, where 9-foot ceilings continue. The expansive primary suite is a true retreat, featuring a stunning 5-piece ensuite and a converted walk-in wardrobe room with custom shelving, drawers, dual hanging rods, and a window originally the fourth bedroom, now transformed into a luxurious dressing room. Two additional generous bedrooms and a full bathroom complete this floor. The fully finished lower level offers even more living space with a spacious family room, oversized windows, a cozy gas fireplace, and a full bathroom perfect for movie nights, guests, or a home office setup. Additional features include a main-level powder room, low-maintenance front and backyard landscaping. Located just minutes from Highway 174, downtown Ottawa, parks, trails, and some of the city’s top schools including Ashbury College, Elmwood, Colonel By, and Lisgar Collegiate.This is a rare opportunity to own a stylish, spacious home in one of Ottawas newest and most desirable communities. Some photos are virtually staged. (id:13118)
WELCOME HOME! Be the first to live in this immaculatem BRAND NEW 2 level condo! Located in the fantastic Minto Parkside development in Kanata, you’ll love the easy access to Tanger Outlets, Kanata Centrum, and also walking distance to great schools, parks, and recreation! This thoughtfully laid out unit offers a spacious floor plan, including the open concept main level, with a great room offering space for a living room, dining room, as well as the open kitchen with large island, ample storage and will be outfitted with premium appliances prior to occupancy. The upper level offers two spacious bedrooms, including your large primary bathroom, both with massive windows providing ample natural light, as well as convenient upper level laundry! Minimum 1-year lease. Tenant will be responsible for all utilities. UNDERGROUND PARKING INCLUDED! (id:13118)
For those looking for exceptional layout and effortlessly elegant design, this spectacular townhome stands out from the rest in the highly coveted Lindenlea – steps from Beechwood Avenue’s shops, cafés, and fine dining, with parks and romantic pathways nearby. Throughout: soaring ceilings, oversized windows, and hardwood floors. The main level includes a large suite with private backyard access, built-in shelving, and a gas fireplace. Upstairs, the kitchen offers a gorgeous granite island, gas range, and luxurious wood cabinetry, flowing into a dramatic living room with 10-ft ceilings, a second fireplace, and a private balcony. The top floor hosts a serene primary suite with dual closets, custom cabinetry, and a spa-like ensuite. A second bedroom, full bathroom, and linen storage complete the level. The lower level includes a bright family room or additional bedroom, laundry, and extra storage. A truly rare opportunity in beautiful Lindenlea! (id:13118)
NO REAR NEIGHBOURS! Enjoy ultimate privacy on this premium lot – why pay the builder tens of thousands of dollars extra when this home has it all? Step inside this thoughtfully designed home featuring a separate living and family room, along with a den, for optimal functionality. The main floor showcases 9’smooth ceilings, hardwood flooring, recessed pot lights and an elegant foyer that leads to an open-concept living and dining area. The chef’s kitchen is a showstopper, with upgraded cabinetry, a stylish backsplash, a large island, and stainless steel appliances perfect for cooking and entertaining. The family room is a standout with its soaring 13′ high ceiling and access to a private balcony, creating a bright and inviting space . Upstairs, you’ll find a spacious primary bedroom with a walk-in closet and a spa-like 5-piece ensuite, along with two additional bedrooms and a main bath. The convenience of a second-floor laundry makes daily chores a breeze. The unfinished basement offers 13′ high ceilings, giving you endless possibilities to customize the space to your taste. Located in a desirable neighbourhood, this home combines modern design, premium features, and unbeatable privacy. Don’t miss this one — schedule your showing today! (id:13118)
Welcome to Stirling Meadows! Talos has now started construction in Brockville’s newest community. This model the “Amelia” a Single Family Bungalow features a full Brick Front, exterior pot lights and an oversized garage with a 12′ wide insulated door. Main floor has an open concept floorplan. 9′ smooth ceilings throughout. Spacious Laurysen Kitchen with under cabinet lighting, crown molding, backsplash, pot lights and quartz countertops. Walk in pantry for added convenience. 4 stainless appliances included. Open dining/living with an electric fireplace. Patio door leads off living area to a covered rear porch. Large Primary bedroom with a spa like ensuite and WIC with built in organizer by Laurysen. Main floor laundry and an additional bedroom complete this home! Hardwood and tile throughout. Central air, gas line for BBQ, rough in plumbing in bsmt and Garage door opener included too! Summer occupancy. Photos are artists renderings. Measurements are approximate. **EXTRAS** Brand New Construction – Summer 2025 Occupancy (id:13118)
Discover this stunning 7-bedroom luxury residence, thoughtfully designed for multi-generational living with two distinct living spaces, each featuring a private entrance & garage. Approved for a home business, this property offers both residential comfort and entrepreneurial opportunity! Nestled on 1.25 acres, this newly built home boasts a fenced yard, saltwater swimming pool, and a pool house, ensuring ultimate privacy and convenience. Step inside to an open-concept layout great for entertaining with hardwood flooring, high ceilings and premium enhancements. The kitchen feature quartz countertops, custom cabinetry, a walk-in pantry, along with an oversized island and ample counter space. The expansive covered deck is perfect for outdoor entertaining.The second floor features a stunning primary suite with dual walk-in closets, an office/TV lounge, and a private balcony. Two additional spacious bedrooms with walk-in closets & ensuites, a loft, and second-floor laundry complete this level.The versatile finished basement offers a built-in hockey rink, gym, and large office plus, it has the potential to be transformed into additional bedrooms, a man cave, or even a third dwelling! For added comfort and security, enjoy a state-of-the-art air purification system and a Generac generator. Conveniently located near top-rated schools, shopping, and scenic walking trails, this home is truly a one-of-a-kind masterpiece. (id:13118)
Welcome to your new home in the heart of the city! This beautifully maintained 2+1-bedroom, 2-bathroom freehold townhome offers the perfect blend of comfort, convenience, and location. Situated in a vibrant and highly walkable neighbourhood, you’ll be just minutes from the Glebe, Dows Lake, Little Italy, and the future site of the new Civic Hospital. Ideal for professionals, medical residents, or anyone looking to enjoy the best of urban living. Plus you’re just steps from transit! Making your commute a breeze. Inside, the main floor features a bright and open layout. Complete with rich hardwood floors and a cozy gas fireplace that creates a warm and inviting atmosphere. The spacious living and dining areas flow seamlessly into the kitchen, and large sliding doors open onto a private balcony. Perfect for relaxing or barbecuing year-round. Upstairs, you’ll find two generous bedrooms filled with natural light. The primary suite includes a walk-in closet, and the added convenience of in-unit laundry on the same level makes everyday living much easier. The lower level offers a flexible space that can serve as a third bedroom, quiet office, home gym, or rec room- whatever you need! A full bathroom and inside access to the roomy garage round out this level. This home has been lovingly cared for and is in excellent condition, with thoughtful touches and clean finishes throughout. Enjoy a low-maintenance lifestyle without lifting a finger. Whether you’re looking for a stylish home base near work or a cozy space close to Ottawa’s best shops, restaurants, and outdoor spaces, this property is ready to welcome you. Come experience the comfort and ease of living in one of the city’s most dynamic neighbourhoods! Rental application, credit check, and references are required with all offers to lease. (id:13118)
Nestled on a tree lined Calabogie Street, offering unobstructed golf course views and a serene backdrop of natural beauty. This custom designed Linwood Homes residence is turnkey and features three bedrooms, three bathrooms, and a fully finished lower level that expands the living space. The inviting, modern interior offers abundant natural light with crisp clean lines and a warmth of wood tones. The main level includes a bright, open concept layout with a soaring beamed ceiling, recessed and feature lighting, and a cozy wood burning stove to enjoy in the cooler winter nights. In the eat-in kitchen, a contemporary look is presented with sleek, flat-panel cabinets with a soft-closing feature and convenient tiered drawer storage. There is also a three-season sunroom, an expansive deck with a hot tub, and steps that lead down to the tranquil backyard with a fire pit. Discover everything this property has to offer, including community access to the waterfront from the Kingston & Pembroke recreation trail and a public boat launch. (id:13118)
Discover a unique opportunity to own and operate a well-established 42-acre golf driving range, perfectly situated between two golf courses and just minutes west of the town of Richmond, Ontario. For three decades this property has attracted a dedicated community of golfers, ensuring a strong and loyal customer base. This exceptional property offers the rare combination of a private residence and a golf driving range. Whether you choose to continue its operation or explore future development possibilities, this property is a must see for golf enthusiasts and investors alike. There is an extensive equipment list and more details available, please contact the listing realtors. (id:13118)
1 bed + den condo located in the heart of downtown Ottawa. Featuring hardwood floors, in-unit laundry, 4 piece bathroom and a balcony overlooking the famous Byward Market.Truly stunning views of the city and fantastic access to shopping, buses, restaurants and Ottawa U many campuses. Building offers a recreation centre with indoor swimming pool, sauna, fitness room, BBQ area, private lounge & 24 hr.concierge. Urban lifestyle at its best. Pets are allowed but there are some restrictions in place. An incredible location for students, professionals looking to be walking distance to work, or retirees as well! You’ll love feeling on top of the world with stunning views from the 19th floor. Tenant pays rent plus electricity. (id:13118)
Welcome to 123 John Street North, a unique 2 storey, all-brick commercial building in the great little town of Arnprior. On the main floor you will find a popular downtown restaurant. Upstairs is an Office space that could easily be an Apartment with an entrance off John Street, and a second Apartment with a separate entrance at the rear of the building. (id:13118)
Ottawa’s prestigious Rockcliffe Park neighborhood offers a rare opportunity to experience one of its most esteemed and historic mansions, 480 Manor Avenue. Nestled on a spacious, treed corner lot in the heart of the Old Village, this stately home was built in 1937 and combines beautiful stone, wood, glass, and copper elements, showcasing stunning architectural details throughout. The private courtyard, enclosed by a low stone wall, adds an extra layer of seclusion and old-world charm. Restored and renovated in 2016 by one of Ottawa’s top design firms, this luxurious home effortlessly blends original craftsmanship with modern design. Natural light pours through expansive windows and custom treatments, while high ceilings are adorned with antique chandeliers and recessed lighting. Radiant heat ensures warmth and comfort throughout. The main floor features a sunken living room with a gas fireplace, a sophisticated dining room, a home office, and a custom kitchen with high-end appliances, including a Thermador 6-burner gas range and Sub-Zero fridge. Adjacent to the kitchen is a spacious family room, perfect for relaxing or entertaining. The second and third floors includes a luxurious primary suite offers a private balcony, two dressing rooms, and an ensuite with a steam shower and soaking tub. Five more spacious bedrooms, two spa-style bathrooms, and a second home office. Exercise from home in a large and invigorating home gym, with loads of natural light. The lower level features an entertainment room, a temperature-controlled wine cellar, hobby room and ample storage space. The property’s backyard oasis is perfect for outdoor living, with patios, an inground pool, hot tub, and heated pathways leading to three outdoor sheds. Located in one of Rockcliffe Park’s most tranquil enclaves, the home is within walking distance of top schools, parks, and Beechwood Village. With easy access to downtown and the Byward Market, this is an unparalleled living opportunity. (id:13118)
Welcome to this charming 3+2 bedroom, 3 bathroom home! Nestled in a peaceful neighborhood, this inviting home features a bright, open-concept living space with large windows that fill the rooms with natural light. The spacious kitchen boasts ample cabinetry and a cozy breakfast nook.Three well-sized bedrooms on the main floor provide comfortable living, while the partially finished basement adds extra flexibility with two additional roomsideal for a home office, gym, or guest space. Step outside to enjoy the backyard, perfect for relaxing or entertaining. With its prime location near parks, schools, and local amenities, this home is the perfect blend of comfort and convenience. Property is being sold as is and Seller makes no warranties or representations in this regard. (id:13118)
Custom built, sun-drenched, immense 2 story 2,700 square feet home on a premium 1.98 acre lot in exclusive Moodie Estates! This immaculate home boasts over $300,000 in quality upgrades – with nice finishes & unparalleled craftsmanship by the builder – this home has a amazing layout. The spacious covered front porch welcomes you to a large foyer and a fantastic open concept living room which is perfect for family living and entertaining, great size dining room and family room with fireplace, a modern sleek kitchen with upgraded cabinets make this area an great place to cook, powder room and lovely large deck to survey your property finishes this main floor perfectly. Upstairs, 2 large bedrooms, 2 full bathrooms & a soaring expansive open concept space await. The open concept upper space area can easily be converted back to a 3rd & 4th bedrooms as per the original builder plans. Expansive lower level with amazing walkout features a fireplace an abundance of windows and is drywalled and offers endless possibilities for customization and additional living space and also provides a finished bathroom with shower & laundry area. An amazing oversized 3 car garage which has been increased in size by 500 square feet from original builders plans and also upgraded all 3 garage doors to insulated doors and to a large size door of 9″x8″ so this will accomadate all your cars or toys and work bench areas for sure; this completes this impressive home situated close to Carleton Place, Smiths Falls, Perth & Ottawa – providing the ease of ideal country living & convenience to all amenities! Home is also upgraded by being all connected up to a “Generac Generator!!” Amazing value for this size home – Come fall in love with 1124 Perth Road . Just move in and enjoy this beauty – See this home today and make it your home! (id:13118)
Nestled in the heart of Kanata’s sought-after Glencairn community, 137 Oriole is a charming 3-bedroom, 2-bathroom side-split on a 55×100 ft lot. This move-in ready home offers classic curb appeal with timeless brickwork, a bright and airy layout, and a warm, welcoming vibe. The sun-filled living room features gleaming hardwood floors and a stunning wood-burning fireplace with rich brick surround. The crisp white kitchen is well-appointed with matching appliances, providing a clean and classic look. Upstairs, you’ll find three well-sized bedrooms with beautiful backyard views. The entry-level includes inside access to the oversized garage, laundry room, powder room, and a convenient workshop with rear yard access. A cozy finished lower level offers additional family living space and ample storage. Step into the private, fully fenced backyard with a large patio, covered metal gazebo with lighting, and space to relax or entertain. Freshly painted throughout and featuring an oversized driveway, this turn-key home checks all the boxes. Located in a family-friendly neighbourhood, just steps to schools, parks, the Jack Charron Arena, and convenient shopping. This is the perfect Kanata home for young families or anyone seeking space, style, and comfort. Plan to visit soon! (id:13118)
Welcome to a beautifully renovated home located on a peaceful street, thoughtfully redesigned to offer an open-concept layout that is perfect for both family life and entertaining. Step into a welcoming entryway. The spacious layout integrates living, dining, and kitchen areas seamlessly, creating a large, inviting space filled with natural light ideal for hosting gatherings. The heart of the home features a sleek kitchen with stainless steel appliances and a large island, perfect for meal prep or casual dining. The island also serves as a gathering spot, allowing friends and family to eat around it. A laundry room is conveniently located on the main level, adding to the home’s practicality. For more formal meals or family celebrations, the generous dining room provides ample space. In the living area, a charming wood-burning fireplace offers warmth and comfort, perfect for cozy evenings at home. Upstairs, you’ll find five generously sized bedrooms, ensuring plenty of space for family members or guests. There is also a loft/hallway area that can be used as an office or reading area. The second-floor bathrooms have been beautifully renovated to combine style and functionality, creating a fresh, modern feel. The finished lower level offers a recreation room and powder bathroom. Step outside to your private backyard retreat, featuring an inground pool, hot tub, and stone patio ideal for relaxing or entertaining in the warmer months. The attached double car garage offers plenty of space for vehicles and additional storage. This home seamlessly blends comfort, style, and practicality, offering a perfect space for modern family living. 24 hour irrevocable on all offers (id:13118)
Welcome to 853 Heritage Dr, a stunning waterfront, custom built (2021) ‘Lockwood Brothers’, home on 1.28 acres; the perfect blend of artistic elegance, high quality construction & waterfront lifestyle! Featuring 4 bedrooms plus den & 3 bathrooms, this large home showcases a gracious foyer, a large gourmet kitchen with granite counters, peninsula island & stainless steel appliances, and a living room w/ propane fireplace and magnificent waterfront views! Enjoy family dinners in the an elegant dining room with sliding doors that lead seamlessly to the expansive exterior deck and huge screened-in porch for entertaining! Second set of sliding doors off the kitchen/living room to the screened-in porch; enjoy breathtaking waterfront & landscaped vistas from every window! The primary bedroom suite w/5 piece ensuite bathroom and large walk-in closet on the main level is spa-like with waterfront views and a soaker tub & tiled walk-in shower! The spacious laundry/mudroom w/inside entry to an oversized 2 car garage features a bonus separate walk-in closet for incredible storage! The lower level walkout is a dream! It features a huge family room with two sets of sliding glass doors to a massive exterior patio. With a propane gas fireplace in the family room, two more bedrooms with generous walk-in closets, a den with an abundance of natural light & 4 piece gorgeous bathroom, this lower level is perfect for an in-law suite or multigenerational purposes! With a large dock, incredible artistic barn outbuilding, gazebo & Generac generator this landscaped property has it all! Watch loons, trumpeter swans, osprey & blue herons from your dock! This tranquil waterfront oasis in a historic, artisanal community is all about luxury, location & lifestyle! (id:13118)
Close to downtown, near the park with daylight shining into the rooms. This one-bedroom plus den apartment gives you a cozy touch. All the curtains have been installed already. Upgraded cabinetry offers plenty of storage space. The open-concept kitchen features upgraded faucets and a double sink. There’s no carpet throughout the unit, making it easy to clean. A south-facing balcony provides the perfect spot to relax and enjoy your coffee. Parking is included in the price. The unit is steps away from the park and convenient to all facilities, including shopping centre, banks, animal hospitals, and restaurants.All the photos were taken before the current tenant moved in. (id:13118)
Start building your dream home in Quinn Farm Phase 3. This is a fast growing community of million dollar homes and an easy commute to Ottawa, and Manotick Village. This irregular lot is .528 acres and measures 77.18ft x 199.43ft x 112.77ft x 206.01ft and 35.92ft. Lots of space for a pool and outdoor living. Drive by and see the lovely homes and landscaping that will surround you. (id:13118)
Fully renovated side-by-side Duplex w/ TRIPLEX POTENTIAL. Prime Investment Opportunity! SEPARATE UTILITIES, LAUNDRY & all NEW SYSTEMS! Vacant possession – set your own rents! Located in the highly sought-after Lakeview Park Community, this LIKE-NEW property is ideal for investors, multi-generational living or owner-occupants looking to generate rental income. Situated on a spacious 65 x 100 lot, offering large rear yards, an 10′ x 8′ deck w/ privacy screen & perimeter fencing for added comfort. The lovely bungalow unit features 3 bedrooms & 2 bathrooms, ideal for those seeking one-level living. The unfinished basement provides a fantastic opportunity for a 3rd unit, with plans available. The sleek 2-storey unit offers 2 bedrooms & 2 bathrooms, including a convenient main floor powder room. A complete transformation w/ brand-new systems: HVAC, electrical, plumbing, windows, doors & more. Both units enjoy separate utilities/meters & in-unit laundry, ensuring privacy & efficiency. Quality finishes can be found throughout: luxury wide plank vinyl flooring, custom kitchens & baths, quartz countertops, soft-close cabinetry, stainless steel appliances & modern pot lighting. Located just steps from the Ottawa River, Andrew Haydon Park & an extensive network of walking & biking trails, this property offers the perfect blend of nature & city. With easy access to major commuting routes & public transit, getting around the city is a breeze. Whether you’re looking for a turnkey investment, a multi-unit family home, or future expansion potential, this exceptional property has it all. Dont miss this incredible opportunitybook your private tour today! (id:13118)
Welcome to 310 Kanashtage Terrace, a stunning Tamarack Chelsea townhome in the sought-after Cardinal Creek Village. Offering over 2,125 sq ft of bright and modern living space, this 3-bedroom, 2.5-bathroom home is designed for comfort and style. The open-concept main floor boasts large windows that flood the space with natural light, a modern kitchen with a large island, walk-in pantry, and high-end stainless steel appliances, a spacious dining area, and a cozy living room with a gas fireplace. Upstairs, the primary suite features his & hers walk-in closets and a spa-like ensuite, along with two additional generously sized bedrooms with walk-in closets, a stylish full bath, and a convenient laundry room with extra storage. The finished basement rec room provides additional living space, while the oversized garage ensures easy parking and extra storage. Located close to parks, trim road transit station, schools, and shopping, this beautiful home offers the perfect blend of elegance and functionality. Don’t miss your chance to make it yours schedule a private showing today! (id:13118)
Build Your Dream Home with Stunning St. Lawrence River Views! Discover the perfect opportunity to create your dream home on approximately 2.75 acres of picturesque land. This prime location offers convenient access to nearby beaches, golf courses, and shopping. Whether you’re looking for tranquility or recreation, this property delivers the best of both worlds. Don’t miss out on this rare chance to own a piece of paradise! (id:13118)
A 14 acre parcel at the corner of Garden of Eden Road and McQuity Road with a potential to sever. Buyer to check with the Township for any further details. Build your dream home here; the options are endless! Minutes to easy access off Hwy 17, 5 minutes to Renfrew, 20 minutes or less to Arnprior, and under an hour to the City of Ottawa. As per signed FORM 244 please allow 24hrs irrevocable to allow for several people to sign documents. (id:13118)
An exquisite estate residence nestled on a pristine 2.7-acre treed lot in prestigious Marchvale Estates. Designed by the renowned Andre Godin, this extraordinary home offers unparalleled privacy and coveted rear southern exposure. Every principal room is bathed in natural light, showcasing breathtaking sightlines and an elegant flow. The formal living room is warm and inviting with a gas fireplace, while the elegant dining room, with its French doors, is perfect for entertaining. A private main-floor office provides a quiet workspace. The well-appointed kitchen boasts stainless steel appliances, a large island with seating, a walk-in pantry with an extra fridge, and a bright breakfast area. The showpiece of the home is the breathtaking Muskoka sunrooma year-round retreat surrounded by nature. The family room is both stylish and comfortable, featuring custom built-ins and detailed ceiling work. Upstairs, the serene primary suite includes a spacious walk-in closet and a spa-like ensuite with a soaker tub, double sinks, and a separate shower. Four additional bedrooms offer plenty of space, with two sharing a Jack-and-Jill bathroom, plus another four-piece bath and a second office. The partially finished lower level offers ample storage, a versatile layout, a convenient 3-piece bath, and has direct access to the garage for added functionality. Backing onto the Loch March Golf Course, this exceptional home combines privacy, comfort, and timeless style in an unbeatable setting. (id:13118)
Discover the perfect blend of comfort, style, and convenience in this charming, end unit bungalow townhouse, ideally located in Almonte’s Riverside Estates. Built in 2012, this well-maintained home offers a thoughtfully designed layout that maximizes space and functionality, making it an excellent choice for downsizers, professionals, or small families looking for a modern, low-maintenance lifestyle. The spacious main floor offers an open-concept design, seamlessly connecting the kitchen, dining, and living areas perfect for both everyday living and entertaining. The centerpiece to the home is the large, well-appointed kitchen with granite countertops. It offers ample counter space, high-quality granite surfaces, and a large island with seating. There are beautiful hardwood floors throughout the main level, adding an elegant touch and ensuring durability. The main bedroom includes a large ensuite bath and spacious walk-in closet. The lower level provides additional living space, ideal for a family room, exercise area, and additional storage. The lower-level bedroom and full bathroom make it a great setup for extended stays or multi-generational living. The prime corner lot provides extra natural light. There is a large driveway with an oversized single garage, with inside access, and room for two additional cars in the driveway. There is a beautifully designed deck and seating area, perfect for outdoor relaxation, dining, or entertaining. Situated in the picturesque town of Almonte, this property offers a balance of peaceful suburban living with easy access to local amenities. Enjoy nearby shops, cafes, parks, and scenic walking trails along the Mississippi River. The community is known for its small-town charm while being conveniently close to Ottawa for commuters or city outings. (id:13118)
A Stunning Custom 3+1 Beds, 7 Bath Bungalow nestled on a private, treed & landscaped 2 Acre lot, in prestigious Rideau Forest. Meticulously crafted, its sweeping floor plan and 10 ft ceilings are sure to impress. A state of the art kitchen with all Miele appliances including; side by side refrigeration/freezer, Wine Fridge & raised hearth gas burning fireplace in the attached family room provides the perfect ambience. Living room gas fireplace with marble facade, and leather look tile flooring. Family room with heated floors, formal dining room to easily accommodate seating for 12. Primary suite with custom closets plus a walk in & luxurious ensuite w/double shower and make up vanity. Exquisitely finished lower level features radiant floor heating & gas fireplace with marble facade. Spectacular entertainment area w/wet bar, fridge, dishwasher, wine cellar, extra bedroom with full ensuite bath and custom cabinetry, plus another 3-piece bath, cedar lined closet for outerwear, massive storage room w/metal shelving, home gym, & billiards area. From the kitchen/family room walk out to the professionally landscaped gardens, featuring a bubbling rock, an inground heated pool with spa, surrounded with white limestone. Enjoy the custom cedar gazebo w/ceiling fan, a dining pergola, next to the outdoor bar and outdoor kitchen. Enjoy campfires at the outdoor fireplace, a commercial swing set for adults and children alike, a tree house and still a massive yard fully fenced for the kids and pets to run free. Enjoy the 3 car garage with inside access to the mud room. Metal roofs on all buildings. Bluetooth enabled permanent outdoor lighting is installed. As a bonus there is a 2-level finished Guest House that includes a living room, kitchenette, 1.5 baths and a bedroom upstairs, plus extra storage. This home is spectacular and truly is like living in your own resort, all the while enjoying your home for many years to come. Seeing is believing! Book your private viewing today! (id:13118)
Stunning End Unit on an XL Lot. Prime Corner Location! Welcome to 741 Derreen Ave., a rare 3-bedroom end-unit townhome on an extra-large lot in a coveted corner setting with windows all around! Nestled near scenic parks, tranquil water features, and nature trails, this neighbourhood offers the perfect blend of space, privacy, and natural beauty – with convenient access to the highway and CTC to boot! Step inside to discover a thoughtfully designed layout featuring a private main-floor corner office, a spacious living area, and an open-concept kitchen ideal for entertaining. Upstairs, you’ll find three generously sized bedrooms, a convenient laundry room, and a serene primary bedroom with 4-piece ensuite. The unfinished basement includes rough-ins for a fourth bathroom, offering lots of potential for a custom lower suite. Enjoy all-day sunlight in the south-facing backyard, perfect for relaxation or entertaining. With parks and trails just steps away, this home is the perfect place for nature enthusiasts and families. Don’t miss this incredible opportunity – book your showing today! (id:13118)
OPEN HOUSE SATURDAY April 26, 2024 Immaculate END UNIT 3-bedroom + LOFT townhome in the sought-after Hunt Club area is a must-see! Flooded with natural light, this home offers a bright, open-concept design that feels warm and welcoming from the moment you step inside.Meticulously maintained and freshly painted throughout (2025), this home is ready for you to move in and enjoy. The spacious living room features a beautiful bay window, letting sunlight pour in and creating a cozy yet airy feel. The seamless flow from the living room to the dining area and kitchen makes it perfect for both entertaining and everyday life. The kitchen boasts ample cabinetry, a breakfast bar, and plenty of counter space for meal prep.Upstairs, the primary suite is a peaceful retreat, complete with a walk-in closet and a spa-like 4-piece ensuite featuring a deep soaker tub and a stand-up shower. The versatile loft attached to the primary bedroom is perfect for a home office, reading nook, or cozy lounge space.Two additional bedrooms are bright and spacious, offering plenty of room for family, guests, or personalized spaces to suit your needs.The basement is the perfect place to relax, featuring a cozy gas fireplace for those chilly evenings. Plus, with a rough-in for a future bathroom, theres potential to add even more convenience. Located in a prime area, you’re just minutes from top-rated schools, scenic parks, transit & LRT access, and shopping at South Keys & Billings Bridge. Plus, Downtown Ottawa and Lansdowne Park are just a short drive away. Book your viewing! (id:13118)
Welcome to 1025 Grenon Ave #510, where modern updates meet prime convenience! This stunning, beautifully renovated 1-bed, 1-bath condo feels LIKE NEW with a modern kitchen, stylish flooring, fresh paint, and an updated bathroom. Enjoy fantastic amenities, including an outdoor pool, rooftop terrace, sauna, tennis courts, racquet courts, theater room, music room, library, games room, whirlpool…the list goes on! With in-unit laundry, underground parking, and a storage locker, every comfort is covered. Located just minutes from Bayshore Shopping Centre, Britannia Beach, and the Ottawa River Pathway, you’ll love the easy access to green spaces and retail. Commuters will appreciate the nearby O-Train station and quick access to Highway 417, making downtown Ottawa a breeze to reach. Experience stylish, maintenance-free living in this prime west-end location. Immediate possession available. Don’t miss your chance to call this gem home! See attached feature sheet for extensive list of updates and upgrades! (id:13118)
Arrive and unwind in your new haven in the heart of Blackstone community! Step into an open-concept design with lofty ceilings, ideal for hosting in the combined living/dining areas. Explore your culinary skills in the exquisite fully equipped kitchen, featuring a generous centre island, a convenient servery &walk-in pantry, ideal for hosting memorable gatherings. Relax by the cosy fireplace in the spacious family room, creating the perfect ambiance for cherished evenings with loved ones. Enjoy the flexibility of a versatile office/bedroom on the main floor along with the convenience of a 3pc bathroom and mud room with side entrance. Upstairs, each bedroom boasts walk-in closets & access to a bathroom, along with the convenience of a dedicated laundry room. The lower level awaits your personal touch. Enjoy the outdoor sanctuary, where stamped concrete borders/walkways/patio and PVC fencing creating an atmosphere of privacy, peace and relaxation. Welcome home! (id:13118)
Opportunity knocks for this 1.69 acres lot – Located just minutes to Carleton Place where you’ll find every amenity needed. Also just a short drive as well to the beautiful town of Perth Ontario where so many events go on all year long. Build your dream home on this amazing 150 x 490 lot in an incredible location. (id:13118)
Brand NEW BATHFITTER shower/bath/ceiling installed…work finished March 28! Perched high above the city, this rarely offered penthouse-level condo offers unparalleled views of the Ottawa River, creating a stunning backdrop for everyday living. Step inside to newly refinished floors that not only look incredible but feel amazing underfoot. The kitchen is in excellent condition, featuring stainless steel appliances and ample storage. There are two generously sized bedrooms with terrific closet space. Plus, enjoy the convenience of in-unit laundry and a dedicated storage room. This unit includes underground parking, ensuring comfort and security year-round. The building boasts luxury amenities, including an outdoor pool surrounded by lush gardens, a sauna, hot tub, squash courts, gym, pool table, and party room everything you need for relaxation and recreation. Located in an unbeatable spot, nestled between Bayshore and Lincoln Fields, with Farm Boy, Shoppers, Metro, and major banks just moments away. With plenty of public transportation options, including the soon-to-be operational Lincoln Fields LRT station, commuting is effortless. Don’t miss this rare opportunity to own a Marina Bay penthouse with spectacular views, modern comforts, and an unbeatable community. Contact me today for a private viewing! (id:13118)
A gem 2+1 room layout in the heart of Barrhaven, surrounded by top-ranked schools, community centers, and within walking distance to shopping malls, hospitals, etc. This unit is located on the third level with a quiet street-facing balcony to relax and enjoy the views. Two tiers of kitchen counters provide plenty of kitchen storage. Hardwood floors in the living room and soft carpeting in the bedrooms create a cozy feel. The primary bedroom offers a walk-in closet with an en-suite bathroom. The secondary bedroom and additional room/den share another bathroom, which gives more functionality. In-unit washer and dryer add convenience to your life. A private parking space is just steps away from the entrance, and a variety of visitor parking spaces provide more flexibility for your family and friends. Quiet neighbours and a well-maintained community make this ideal for personal use or as a nice income investment property. Open house on Sunday, April 6, 2-4:00 PM. Welcome! (id:13118)
When Uniform Developments creates an idyllic existence for families and residents of all kinds, it’s no wonder this private community is so treasured. This private cul-de-sac in Rockcliffe Village offers tranquility and space in an unbeatable location. Minutes to Global Affairs, Parliament and the city’s business district, plus excellent schools. Enjoy independent shops and restaurants at your doorstep – Beechwood Village is a treat. Within, stunning and beautifully maintained interiors feature timeless finishes like chrome, hardwood, ceramic and quartz. Unparalleled design yields family-ready and entertaining-centric proportions – a perfect mix of private and social spaces. Corner windows, soaring ceilings, private terraces – the result is chic and light-filled. Fourth bedroom and 3 piece bath in the basement. Know that your family is experiencing the best while nearby amenities satisfy all needs. Bike paths, parks, the Gatineau Hills – you’re at the centre of it all. Don’t wait – make an appointment today! (id:13118)
A true hidden gem. Stunning custom build home on an approximately two-acre lot. Awarded home design of the Year for National Magazine competition & was featured in The Ottawa Citizen. This three-bedroom home is very deceiving. Once you walk in you will be amazed at the combination of space, design, and warmth. Open concept with a sunken living room, cathedral ceilings, a wood-burning fireplace, and hardwood flooring. Custom Kitchen with stone countertops, and a large eating area that leads to one of two decks. The primary bedroom is spacious with a patio door leading to the second deck. Two other very generous-sized bedrooms. Oversized main bathroom has a stand-up shower, stand-alone soaker tub, and two vessel sinks. The powder room features a uniquely designed stone counter. Large laundry room and a crawl space basement with plenty of storage. Enjoy the tranquility! (id:13118)
RARELY FIND DOUBLE GARAGE WITH 5 PARKING SPACES. Experience the perfect blend of modern comfort & low-maintenance living in this stylish end-unit Urban Townhome by Minto Communities. With 1,846 square feet of thoughtfully designed space across 3 levels, this Grey model offers open-concept layouts that flow effortlessly for both entertaining & daily life. Elegant stone-&-brick exteriors create instant curb appeal, while oversized windows fill the home with natural light. The Southeast-facing front yard includes a porch & a small grass area – simple to maintain & easy to enjoy. On the main level, a tiled foyer leads to a bright family room with Southeast-facing windows, 2 storage rooms, & direct access to a double garage. The family room offers direct visibility & access to Campeau Road – an ideal setup for a home business or meeting clients without disrupting the rest of your household. The 2nd level features 9-foot ceilings, recessed lighting & a seamless layout connecting the living & dining rooms. The kitchen sits at the heart of it all, featuring stainless steel appliances, a microwave-range hood combo, a large central island with breakfast bar & ample cabinetry. A private BALCONY off the dining room expands your living space outdoors, perfect for morning coffee or evening unwinding. Upstairs, the primary bedroom offers 2 Southeast-facing windows, a walk-in closet & a private ensuite. 2 additional bedrooms share a full bath & a laundry room is conveniently located on this level. Located in the sought-after Arcadia community of Kanata Lakes, this home is within the boundaries of top-rated schools including Earl of March, Kanata Highlands, Georges Vanier & All Saints. Parks, bus stops & amenities like Tanger Outlets, Canadian Tire Centre, Kanata Centrum, grocery stores, gyms & cafes are just minutes away. Whether you’re looking for your first home or your next one, this is a rare mix of style, comfort & convenience in one of Kanatas most vibrant neighbourhoods. (id:13118)
Don’t miss this beautiful 2021 open concept bungalow. An abundance of large windows allow natural light to pour into the open concept living area, which features wide plank engineered hardwood flooring, 9 foot ceilings, and convenient access to small deck and backyard. Updated kitchen includes a large island, soft close drawers, pantry and stainless steel appliances. Trayed ceilings in living room, dining room and primary bedroom provide great character. Oversized primary bedroom boasts premium ensuite bathroom complete with soaker tub, glass shower, and double sinks. Lower level offers 9 foot ceilings with family room, a third bedroom and full bathroom. Double garage with inside entry. With over an acre of land, this home is located on a quiet cul-de-sac in the village of Oxford Mills, just a short 10 minute drive to Kemptville. (id:13118)
Discover an exceptional opportunity to own a versatile 2,400 sq ft commercial shop at 521 Prescott St in the heart of North Grenville, zoned C1 under the townships bylaws, allowing a wide array of uses such as residential dwelling units or bed and breakfast establishments in upper storeys or to the rear of non-residential storefronts, home occupations like domestic arts or professional services, and non-residential ventures including animal care, art galleries, museums, libraries, churches, bakeries, breweries, butcher shops, coin-operated laundries, commercial schools, convenience stores, custom or artisan workshops, day nurseries, dry cleaners distribution stations, existing automobile service stations, financial services, fraternal lodges, general stores, health care clinics, health spas, hotels, offices, and outdoor patios (all subject to municipal approval). This rare find features a spacious, adaptable 2,400 sq ft layout, three garage doors for seamless access and deliveries, and a prime location on Prescott St, offering unmatched visibility and connectivity in a vibrant, growing community. Whether youre launching a retail shop, establishing a mixed-use development, or investing in a high-potential property, 521 Prescott St combines ample space, functional design, and the diverse C1 zoning benefitsmaking it an ideal choice for entrepreneurs and investors eager to thrive in North Grenvilles bustling commercial core. Schedule a viewing! (id:13118)
Welcome to this architecturally redesigned modern split level home with 2016 addition situated on an expansive 100′ x 150′ lot backing onto picturesque wooded NCC land with serene nature trails. Offers a harmonious blend of modern architecture and natural serenity, and the perfect escape just minutes to all the conveniences of city living. This spacious home features 3 bedrooms, 2.5 bathrooms, and a thoughtfully designed layout that maximizes both comfort and style. Step inside to discover gleaming hardwood flooring throughout, vaulted ceilings in the living room/den & primary bedroom, custom modern kitchen w/sleek granite countertops & convenient pantry, and premium finishes throughout ideal for everyday living & entertaining. The highlight of the addition is the luxurious primary bedroom suite, complete with a walk-in closet & spa-inspired ensuite bathroom, offering a private retreat with stunning views of the surrounding nature. Additional lower level living space contains spacious recreation room, and a den (designed as a 4th bedroom and only requiring installation of egress window). Single built-in garage offering extra storage and direct access to the home. Professionally landscaped backyard with retaining wall and beautiful perennial gardens, large custom 10′ x 16′ storage shed and two side decks offering the perfect spot to take in breathtaking sunsets. Fully fenced back yard directly backing onto NCC land with hiking trails accessed from backyard gate. Offers modern living in a peaceful natural setting. Don’t miss your chance to own this exceptional home! (id:13118)
Welcome home to 7849 Morningside Avenue, located in the quite community of Vernon. This lovely home situated on a spacious .50 acres is a great place to raise a family. The main floor features a large living room with expansive windows allowing the home to be filled with natural light. The spacious kitchen features amazing storage, plenty of counter space and a spacious eating bar, open to the family sized dining room and provides easy access to the back 2 tiered deck, providing seamless entertainment. The primary bedroom hosts 2 large closets and your private 4 piece ensuite. 2 additional bedrooms and another 4 piece bath complete this level. On the lower level you will find a massive rec room with wood stove, games room/craft room area, separate laundry, another bedroom and additional expansive storage, with access to the double car garage. The oversized 2 car garage allows for space for a workshop area and offers inside access to the basement as well as access to the backyard. There is also a 2 storey shed included. A great place for starting spring bulbs and plants, extra storage or a great place for the kids to hang out. And yes, Bell Fibe is here! (id:13118)
Stunning 4-bedroom, 2.5-bathroom detached home with a den and double garage in Arcadia. Only 2 years old, this home feels brand new due to the meticulous care provided by the Seller. The main level features smooth ceilings throughout, upgraded hardwood floors, a spacious great room with a cozy gas fireplace, a dining room, and a home office perfect for working from home. The kitchen is equipped with stylish quartz countertops, a tile backsplash, and stainless steel appliances, making it ideal for both everyday living and entertaining. Upstairs, the primary bedroom includes a walk-in closet and a luxurious five-piece ensuite bathroom with a Roman tub. Another bedroom also features a walk-in closet, providing ample storage space. The second-level laundry room adds convenience to your daily routine. The basement offers a three-piece rough-in bathroom and an oversized recreation room, perfect for family gatherings or a home theater. The fenced backyard provides privacy and a safe space for children to play, with a great view at the back. With the home still under TARION warranty, all you need to do is move in and enjoy this beautiful property. Top-rated schools in the area include W. Erskine Johnston Public School, Kanata Highlands Public School, Earl of March Secondary School, and All Saints Catholic High School. Walking distance to parks and bus stops. Close to grocery stores, Tanger Outlets, Canadian Tire Centre, cafes, gyms, and more. Flooring includes tile, hardwood, and wall-to-wall carpet. (id:13118)
ATTENTION all Contractors; Developers and Investors – this is a great opportunity to look into possibilities of renovating this old farm house or building a new one on a amazing – 4.77 acre lot backing and siding onto the very popular “Moodie Estates” an amazing and beautiful development by Parkview Homes!! The location as well is great as the Farm House/Lot is situated close to Carleton Place; Perth; Smith Falls, Stittsville/Kanata and Ottawa – providing the ease of ideal country living and convenience of being close to all amenities! 24 Hour irrevocable on all offers. (id:13118)
Experience Elegant Family Living in Findlay Creek – Now Priced at $960,000.00. Step into this stunning 6-bedroom Tamarack home, perfectly located in the desirable Findlay Creek neighborhood. Designed for family living, this home boasts large windows and beautiful hardwood floors throughout the main level, creating an inviting atmosphere. The sun-drenched great room, complete with a cozy fireplace and expansive wall of windows, serves as the heart of the home, ideal for both relaxation and entertaining. The chefs kitchen is a dream with its spacious countertops, generous cabinetry, and sleek stainless steel appliances, perfect for preparing family meals. Upstairs, you’ll find four generous bedrooms, including a luxurious primary suite with a walk-in closet and a private ensuite. The convenient oversized laundry room ensures everything stays organized with ease. The fully finished lower level offers two additional bedrooms, one with its own ensuite, as well as a powder room. Perfectly situated near parks, schools, shopping, and major highways, this home combines comfort and convenience in a sought-after location. Don’t miss out on this property. Inquire today to schedule your private viewing and make this beautiful home yours. Easy to show 24-hour irrevocable on all offers. (id:13118)
Absolutely stunning, move in ready and excellent value!! Enjoy resort style living in this rarely offered and exquisitely maintained 2 bedroom unit located in the ultra luxurious and highly sought after Riverside Gate community situated along the East side of the Rideau River! Positioned on the 12th floor with bright and beautiful views and WARM SOUTHERN EXPOSURE (resulting in lower heating costs in Winter), this unit also offers an exceptionally well designed interior space (1,550 sq ft) featuring a welcoming entrance w/polished granite flooring, gourmet kitchen w/loads of Maple shaker style cabinets, granite countertops,ceramic tile backsplash, updated appliances including a BRAND NEW FRIDGE/FREEZER plus a sun-filled breakfast area! Spacious lvgrm (w/access to large balcony)and formal diningrms feature updated “Espresso” stained Oak floors as well as recessed lighting and elegant trim work.The Primary bedrm retreat offers great space including a luxurious 5 pc ensuite bathrm with double vanity, separate shower and soothing soaker tub. The 2nd bedrm is also generous in size and adjacent to the main bathrm..both located at opposite ends of unit for added privacy! Convenient in-suite laundry room features BRAND NEW WASHER/DRYER plus convenient storage cabinetry and laundry tub. Upgraded smart Wi-Fi thermostat and humidifier control recently installed. Amenities include 24 hr gated security,concierge service,indoor pool,library,gamesrm,party room w/full kitchen,guest suite,excerciserm,tennis courts,workshop,steam room,bike and canoe storage,landscaped courtyard w/bbq area.This unit also includes a heated underground parking spot with PREMIUM location just steps from the garage level entry door. EV charging rough-in to be installed 2025. Separate storage room on same floor as unit + storage locker at garage level. Don’t miss it!! 24 hr irrevocable for offers. (id:13118)
This this triplex offers a fantastic living experience in the heart of Ottawa! With proximity to downtown amenities like the Byward Market, restaurants, entertainment, and shops, residents are sure to enjoy a vibrant lifestyle. The nearby bike paths along the Rideau Canal and close access to Parliament Hill and Ottawa University make it a prime location for outdoor enthusiasts and those who enjoy the city’s rich history and culture. The flexibility of the two 2-bedroom units, include a living/diningroom area and additional space for an office or third bedroom, this is a great feature for tenants who work from home or need extra room. There is also a 1 bedroom unit in this triplex. On-site parking and a garage are definitely a bonus in such a central area where parking can be limited. (id:13118)
Across from COSTCO in Barrhaven! What a Location! Serving the Barrhaven community since Jan 2018, the location has grown to be a top favorite in Pizza options. 1181 SF Space with an unbeatable location. 10 Year Lease term with options. PANAGO PIZZA GROUP has over 200 Locations with over $ 160 Million in Sales. Panago offers a 30-year proven operations system that guides the day-to-day running of its stores. Through 30 years of innovation, Panago has developed recipe Pizzas that reflect consumer trends. Panago locations have a high-class fresh look that appeals to the discerning audience that it serves. Since 2016 Panago has been offering Plant-based options. Committed to sustainability, Panago’s pizza boxes are made with Forestry Stewardship Council Certified cardboard. Qualified Buyers only, please. (id:13118)
Absolutely impeccable, this 5000+ sq/ft custom-built Lockwood Brothers bungalow in the prestigious Merrickville Estates is the definition of refined country living. Thoughtfully designed with meticulous attention to detail, this stunning residence seamlessly integrates modern home automation for an unparalleled living experience. Step inside this expansive open-concept living space with exposed beams, vaulted ceilings, and a modern wood-burning fireplace that creates an inviting ambiance, perfect for cozy evenings. The kitchen boasts a spacious center island, gleaming quartz countertops, pot filler and top-of-the-line appliances. A concealed pantry with additional cabinetry and counter space provides ample room making meal prep and storage effortless. The formal dining room is ideal for entertaining guests and hosting family gatherings. The primary suite is a serene retreat, featuring a walk-in closet and spa-like 5-piece ensuite with an automated shower, soaker tub, and private water closet. Patio doors lead to the covered porch, overlooking the backyard oasis. The outdoor space is a true showstopper, complete with a custom 20×40 inground heated pool, an expansive patio, and an outdoor dining area perfect for relaxation and entertaining. The main level also includes two additional generously sized bedrooms that share a 4-piece bath and a well-appointed mudroom/laundry room with stylish built-in storage and coat hooks. The lower level offers impressive living space with a guest suite with walk-in closet; the spacious family room features a walkout to a covered patio and pool area. The unique playroom/5th bedroom boasts a rustic fort, creating a magical space for children, and the expansive recreational area is perfect for teen hangouts. A convenient home gym, private office/6th bedroom, and a large storage room complete this incredible level. Nestled on a picturesque 2.1-acre estate, this home provides a perfect blend of elegance and comfort. Your dream home awaits! (id:13118)
This beautiful treed 2.1 acre estate lot (#3) is located in the Cedar Hills subdivision, just minutes to Kanata North hi-tech center, schools, shopping, restaurants, three golf courses and the 417. Fantastic opportunity to build your dream home, be surrounded by nature and only minutes to the center of Kanata and the Village of Carp. The lot has a gentle slope to the back offering potential for a walk out basement. The southwest orientation provides sunny views and sunsets into the back of a future home. There is a combination of deciduous and coniferous trees. The lot is serviced by natural gas, hydro, and high speed fiber internet at the front lot line. 24 hours irrevocable on all offers. (id:13118)
Nestled on a quiet street in this popular, well-situated community, with no rear neighbours, close to community pool & visitor parking. This bright, spacious, renovated, end unit offers 4 bedrooms, 3 baths + a finished lower level, providing the perfect amount of space & living options. Additional features include an east facing fenced yard, professionally landscaped w/custom shed, no carpet, pot-lighting & ample storage. Recent improvements include a fresh modern kitchen w/ample cabinetry, counter space & a large peninsula w/quartz counters, flooring, doors, electrical & fixtures. (id:13118)
Welcome to this stunning top-floor 2-bedroom, 2-bathroom condo offering modern living in a fantastic location. Step into an open-concept layout, featuring beautiful hardwood flooring and pot lighting throughout the main living areas. The spacious kitchen is equipped with sleek stainless steel appliances and elegant quartz countertops, making it perfect for both cooking and entertaining. Enjoy meals in the dedicated dining area, and relax in the bright living area that flows seamlessly into the rest of the space. The primary bedroom has a walk-in closet and a private 3-piece ensuite. An additional well-sized bedroom and full bathroom are ideal for guests or family. Relax on your covered balcony, facing south for ample natural light and warmth. This top-floor unit is easily accessible by ELEVATOR, providing added convenience. Located just moments away from transit, shopping, and schools, this top-floor condo offers both comfort and convenience. (id:13118)
Welcome to this sophisticated executive townhome, ideally located in a vibrant and desirable neighborhood, where you can enjoy the convenience of being just moments away from shopping, schools, and the scenic beauty of Petrie Island. Commuting is a breeze with easy access to Highway 174, park-and-ride transport options, and the new LRT station. Inside, you’ll find gleaming hardwood floors and elegant ceramic tiles throughout. The sun-filled main level boasts a well-designed, spacious layout, ideal for both daily living and entertaining. A separate formal dining room and a generously sized living room provide the perfect setting for hosting guests. Step outside to the backyard, where a maintenance-free interlock patio offers a private oasis for relaxation. The stunning curved staircase leads you to the second floor, where the expansive primary bedroom awaits, complete with a vaulted ceiling, a full ensuite bath, and a walk-in closet. Two additional well-sized bedrooms share a large linen closet for added convenience. The lower level of this home features a beautiful family room with a cozy gas fireplace, perfect for creating your ideal home theater experience. This exquisite home combines luxury, comfort, and convenience in a spectacular neighborhood. Don’t miss the opportunity to make it yours! OPEN HOUSE Sunday 2 to 4PM (id:13118)
Upscale your life to live in a stylish Urbandale ‘Jazz’ condo in Riverside South. Why pay rent when you can OWN for less! This END UNIT stacked townhome has no neighbours on one side offering a rare opportunity for panoramic views, additional privacy and so much more natural light through the unit. Benefit from a great view from your own outdoor balcony as well as a rarely offered front yard w/custom landscaping to enjoy your surroundings! Many upgrades throughout this meticulously maintained unit. Enjoy hardwood & tile floors throughout the entire main floor. Welcoming open concept layout invites you through the bright Living and Dining rooms to the handsome kitchen with dark cabinets, stainless steel appliances, quartz countertops and large peninsula with seating. On the main level you will also find the Primary bedroom which offers plenty of space, plus a large walk-in closet. Conveniently located adjacent to the main bathroom featuring a grand soaker tub and separate shower, vanity w/storage topped with Quartz. The lower level offers a second bedroom with additional den/office space, another full bathroom with shower, a laundry closet and access to the attached garage. 1305 sq ft as per builder plan. NOTE: The O-train station, and retail are being built in close proximity for your convenience. Walking distance to schools, parks, restaurants & shopping. You do not want to miss this one! (id:13118)
Step into this fully renovated bungalow which is situated on nearly half an acre in Ottawa sought after neighbourhood of Carleton Heights. This 3 bedroom and 3 bathroom home has every detail thoughtfully updated, offering a seamless move-in experience.The exterior boasts a stamped concrete driveway and steps, fresh soil and sod, a new garage door, front door, windows, siding, and modern exterior finishes. The open-concept layout seamlessly connects the family room, dining area, and brand-new kitchen, complete with granite countertops and luxury appliances. An additional living room provides stunning backyard views, direct access to the expansive yard, and convenient inside entry from the two-car garage.The principal suite is a true retreat, featuring a spa-inspired ensuite. The fully finished lower level offers incredible versatility, with a full bathroom, laundry room, and two spacious recreation rooms to suit your needs.Nestled on a quiet street within a close-knit community, this stunning home offers privacy, space, and modern luxury. (id:13118)
ATTENTION INVESTORS & FIRST-TIME HOME BUYERS! Welcome to this charming 2-bedroom, 2.5-bathroom upper-end unit in sought-after Morgan’s Grant just a short walk to Kanata’s High Tech district! This bright and spacious home includes 2 separately owned parking spaces and an open-concept layout designed for modern living. Step inside to a sun-filled main level with large windows that flood the space with natural light. Elegant, low-maintenance flooring extends throughout. The inviting living and dining areas flow seamlessly, making it perfect for entertaining. A convenient powder room is also on this level. The well-appointed kitchen features ample cabinetry, stainless steel appliances, and an eating area. Sliding doors lead to a lovely private balcony, perfect for morning coffee or fresh air. Upstairs, you’ll find two generously sized bedrooms, each with a private 3-piece ensuite! The primary bedroom boasts an updated ensuite with a modern glass-enclosed shower, upgraded flooring, and stylish finishes. A convenient second-floor laundry area is perfectly situated between the bedrooms. This home is ideally located near banks, Shoppers Drug Mart, Sobeys, LCBO, and excellent transit options. Enjoy a fantastic lifestyle with top-rated schools, scenic walking paths, and beautiful parks nearby perfect for professionals, families, and outdoor enthusiasts. Enjoy maintenance-free condo living with a $439.96 monthly fee, covering two parking spaces, building insurance, exterior maintenance, landscaping, garbage shed, grounds, snow removal, and professional property management. Some photos virtually staged. Don’t miss this incredible opportunity in an unbeatable location! 24-hour irrevocable preferred on all offers. Some photos virtually staged. (id:13118)
Situated in the heart of the vibrant Connections community in Kanata/Stittsville North, this stylish home blends modern design, comfort, and convenience. With parks, shopping, and amenities just minutes away, it offers the perfect balance of ease and sophistication. A covered front porch leads into a bright foyer with tile flooring, a double closet, and garage access is a practical touch that enhances function and charm. The light grey palette, rich walnut-toned engineered hardwood, and abundant natural light create an elegant, inviting feel. Soaring 9-foot ceilings add to the airy ambiance.The great room is a cozy, sunlit gathering space with an expansive picture window, seamlessly connecting to the open-concept kitchen and dining area ideal for hosting or everyday living. The kitchen features quartz countertops, a stylish tile backsplash, recessed lighting, and a breakfast bar. Sleek stainless steel appliances complete this modern culinary space. A sliding patio door off the dining area opens to the backyard for easy outdoor enjoyment.Upstairs, soft neutral carpeting enhances the warm, comfortable feel. The primary bedroom is a private retreat with a large window, walk-in closet, and ensuite featuring an extended vanity and tiled double shower with glass doors. Two additional well-sized bedrooms, each with double closets and overhead lighting, provide flexibility for family or guests. A stylish 4-piece family bathroom with tile flooring and a tiled tub surround completes the upper floor.The unfinished lower level offers ample storage and a dedicated laundry area.With tile flooring in the kitchen and bathrooms, durable hardwood on the main level, and plush carpeting upstairs, this home effortlessly combines style, comfort, and practicality. Available now dont miss your chance to make it yours! Contact us today to arrange a viewing. (id:13118)
Welcome to this exquisite, newly constructed detached home (5 bedrooms), ideally situated in the coveted Crown of Stonebridge community. Just steps from the golf course and offering a peaceful setting with no rear neighbors, this prime location ensures both tranquility and convenience. You’ll be just 5-15 minutes away from major highways, grocery stores, healthcare facilities, and top-rated schools. As you step inside, you’ll immediately appreciate the builder’s meticulous craftsmanship, with expansive windows that bathe the space in natural light. The stunning kitchen, complete with a central island, is complemented by elegant hardwood and tile flooring throughout the main level. A thoughtful in-law suite with its own en-suite bathroom is also located on the main floor for added convenience. Upstairs, you’ll find four spacious bedrooms, including two with en-suite bathrooms, offering ample room for the entire family. Enjoy your visit., Flooring: Hardwood, Deposit: 6800, Flooring: Carpet Wall To Wall (id:13118)
ATTENTION all Contractors; Developers and Investors – this is a great opportunity to look into possibilities of renovating this old farm house or building a new one on a amazing – 4.77 acre lot backing and siding onto the very popular “Moodie Estates” an amazing and beautiful development by Parkview Homes!! The location as well is great as the Farm House/Lot is situated close to Carleton Place; Perth; Smith Falls, Stittsville/Kanata and Ottawa – providing the ease of ideal country living and convenience of being close to all amenities! 24 Hour irrevocable on all offers. (id:13118)
Urban living at its finest in this fully renovated, end unit, 4 bedroom, 3 bathroom townhome nestled in a prime location. Enjoy the convenience of public transit, bike-friendly paths, universities, shopping, quick commute to downtown Ottawa & the Byward Market. Great for students! Main level has large kitchen, family/dining room, 2 piece bath and garage access. 2nd level has 3 bedrooms with balcony off primary bedroom, 4 piece bath. Basement will be complete with a bedroom and 3 piece bath. Please note, photos are taken from a similar unit (id:13118)
Step into this delightful 2-bedroom, 2 full bathroom upper unit at 1206 OLD CARP RD. that perfectly combines comfort and convenience, nestled on a peaceful tree-lined street bordering the Kanata North neighbourhood. Surrounded by mature trees, this home is just a short walk from the Hi-Tech Kanata North area and nearby shopping. Inside, you’ll find a modern kitchen and bathrooms. The chef-inspired kitchen boasts expansive granite countertops, plenty of fine cabinetry, a glass tile backsplash, and SS appliances. The primary room offers an ensuite bathroom and a generous balcony. With all utilities INCLUDED, you’ll enjoy a stress-free living experience. The home also comes FULLY FURNISHED (optional), making it an ideal move-in-ready choice. Book a private showing. (id:13118)
Experience the perfect blend of country charm and modern comfort with this beautifully updated century home, set on 3.2 acres of lush greenery. This hobby farm offers a peaceful retreat with endless opportunities for gardening, outdoor activities, and enjoying nature. Inside, you’ll find four spacious bedrooms, two bathrooms, a dedicated office, and a cozy sunroom complete with patio furniture ideal for soaking in the tranquil surroundings. The main floor showcases stunning pine floors (2021), while the updated kitchen features new countertops, a farmhouse sink, and a tin backsplash (2021), adding a rustic touch to this inviting space. Recent upgrades include a durable steel roof (2023), a new powder room on the main floor (2022), and a fully renovated upstairs bathroom (2022) with modern plumbing and wiring. Outside, an insulated workshop is perfect for DIY enthusiasts, along with a versatile outbuilding for additional storage or hobby use. Surrounded by open fields in a quiet country setting, this property is a haven for outdoor lovers. With easy access to Algonquin Park for year-round adventures. Plus, you’re just 10 minutes from Renfrew, ensuring convenient access to shopping, dining, and amenities. Don’t miss this rare opportunity to embrace the beauty of country livingschedule your showing today! (id:13118)
Mere Posting. Serious inquiries: 613-989-2215. Private Vacant Wooded Residential LOT For Sale by owner This lot is located in the hamlet of Hallville Ontario. 1 acre triangular-shaped lot on Maurice Street in Hallville, [Mountain] in North Dundas Township North frontage – 355.8 ft; West boundary – 258 ft; South boundary – 435.5 ft; A running creek is part of the back southern boundary. North Dundas Township has approved a residential zoning for this land parcel for the building of a 4 bedroom 150m2 = 1,614 sq.ft home. All documentation will be made available to the purchaser. A Civic address has already been assigned to this lot by township. New Survey [Oct 2024] included in purchase price. ND Township Hydrological assessment included in purchase price (identifying suggested locations of septic bed, well location and house placement) The Front of the lot is situated on an established paved road. Enjoy the sound of running water from the creek which runs through the back southern part of the property along its entire length. Hallville Firehall is located .5 km away. 1 min travel time to Hwy #43, and only 10 min travel time to hwy #416 access. This Lot parcel location provides an easy 12 min driving time to either Winchester and Kemptville. It’s only a 2 min walk from Maurice St to the newly developing family-friendly Hallville Community Park via the installed walking path [laneway] newly constructed over the Creek. This 1-acre residential lot on Maurice St presents a rare opportunity for those seeking a picturesque country setting within an already established highly desirable new subdivision. This property offers all the latest utilities including high speed fibre internet along with easy access to hydro from the NW corner of the lot. Taxes Not yet Assessed. Amount based on List Price x ND Twp 2024 Mill rate. (id:13118)
PREPARE TO FALL IN LOVE! Welcome to this TURNKEY & ALMOST NEW property situated in the heart of Russell! Sitting on an expansive 50′ x130′ PREMIUM LOT in a wonderful family oriented neighbourhood, this home is a 10/10! This Tartan built home offers almost 3000SQFT of ABOVE GROUND LIVING SPACE & OVER $100K of UPGRADES! The bright foyer welcomes you into the open concept main level which is filled with natural light! Gleaming hardwood flooring, hardwood stairs, & 9′ smooth ceilings on the main floor. Spacious main floor office offers functionality and flexibility. The ultimate chef’s kitchen boasts an oversized island with waterfall quartz countertops, ample storage & premium stainless steel appliances, & eat-in area that overlooks the lovely backyard! The MASSIVE master bedroom & luxurious 5 piece ensuite oasis totals 450sqft! Ensuite features glass shower, soaker tub, & double sinks! Rounding off the upper level is 3 additional bedrooms, a 3 piece full bath, & a convenient laundry room! Smooth ceilings on 2nd level as well! The lower level is partially finished with a 3 piece rough-in; ready for your personal finishing touches! Highly sought after premium pool-sized lot with upgraded 200AMP service. Conveniently located in a family friendly neighbourhood, close to parks, great schools, recreation and local amenities, as well as easy access to Ottawa. (id:13118)
Welcome to the epitome of luxury living in the Claridge Icon building in Little Italy! Located on the 33rd floor, this 625sqft luxury 1 bedroom, 1 bathroom suite features upgraded maple hardwood & ceramic flooring and an oversized balcony with unobstructed views of The Ottawa River and Gatineau Hills. Sliding floor-to-ceiling doors and picturesque windows highlight the open living & dining area flooding the space with natural light. Includes in-suite laundry, underground parking and storage locker. Enjoy the most luxurious amenities condo living has to offer: fitness centre overlooking Dows Lake, indoor pool, patio, sauna, yoga room, party room, movie theatre, guest suites and 24hr concierge! Walking distance to the Civic Hospital, Carleton University, Lansdowne Park and a wide variety of shops, restaurants and night life in this vibrant urban community! (id:13118)
Welcome to this newly built triplex in the heart of Westboro. Built from the foundation up these 3 spacious units all feature 2 bedrooms and 2 bathrooms. These units are approximately 900-1,000 square feet each with an open concept living area, new kitchens, bathrooms, & flooring. All 3 units have their own ensuites and these units show very well. This location is ideal being at the dead end part of Athlone close to Clare Park and transit. Walking distance to Westboro, and all the amenities it has to offer. This is perfect for an investor or for an owner to live in one of the units. Taxes are yet to be reassessed. (id:13118)
An exceptional craftsman style home that effortlessly blends architectural details with an atmosphere of luxury. Located on an established family-oriented subdivision, only moments to the Rideau River and Manotick Village. This custom-built property offers tremendous curb appeal with natural materials, stone accents, cedar shakes, and impressive landscaping that adds to the appeal. The interior features a beautiful design with warm tones, clean lines, and an open plan layout that maximizes space and natural light. Details include elegant moldings, vaulted and tray ceilings, hardwood floors, and a stunning floor-to-ceiling natural gas fireplace with a stone facade. The spacious kitchen is a chef’s delight, with sophisticated earth tones, an abundance of cabinetry, granite countertops, and premium stainless-steel appliances. A large centre island anchors this area and highlights a farmhouse sink and space for casual dining. Two bedrooms and a full bathroom are featured on the main level, with the primary bedroom incorporating a large walk-in closet, and a luxurious 4-pc ensuite in the design. Downstairs, the finished lower level offers a welcoming extension, and is ideal for family gatherings and entertaining. Retreat to the recreation room that features a wet bar with appliances, spend time in the home theatre, or in the flexible gym. Two additional bedrooms and a full bathroom are provided and create additional space for overnight guests. Outside, the backyard invites you to relax and unwind in the lovely setting. This spectacular outdoor oasis includes a heated inground saltwater pool, expansive stone patios, greenspace, and perennial gardens that enhance the natural beauty of the surroundings. (id:13118)
Welcome to Soho Lisgar, where upscale urban living meets hotel-inspired luxury! This stunning condo offers the perfect blend of style, comfort, and location complete with underground parking for ultimate convenience.Step inside to discover a sleek and modern one-bedroom + den layout, bathed in natural light from floor-to-ceiling windows. The beautiful hardwood floors add warmth and elegance, while the chef-ready kitchen boasts quartz countertops and high-end appliances, making every meal a delight. Unwind in the spa-inspired 4-piece bathroom, designed to be your private oasis. Beyond your suite, experience exceptional building amenities, including a fully equipped gym, hot tub, sauna, outdoor pool, movie room, party lounge and BBQ, – everything you need to relax and entertain in style. Located in the vibrant heart of downtown Ottawa, you’re re just steps away from trendy restaurants, upscale shopping, and everyday essentials like grocery stores. Close to transit, LRT station (10 min walk), Parliament, Canal, University, & Landsdowne. Don’t miss your chance to experience true boutique living. Book your viewing today! 24 hrs. notice on all written and signed offers. (id:13118)
Fantastic ground floor office space available immediately and well suited for professional office use including but not limited to engineering, law, web design, architecture and interior design, research and development, art studio, or as a corporate head office. This 1,388 SF office space is very bright and features one enclosed office/meeting space, large open work space, a kitchenette and a back storage/loading area accessible by a regular door fronting the parking lot. Benefit from its clean, quiet and private surroundings, this property is also in close proximity to the Merivale Road, West Hunt Club Road and Prince of Wales Drive major roadways, offers free parking onsite and provides access to an OC Transpo bus stop a 2 minute walk away. Additional rent is $17.47/SF/YR. (id:13118)
Welcome to this charming 3-bed, 1.5-bath townhome in the heart of Longfields, Barrhaven! This is the perfect starter home! Offering a peaceful retreat while being in a vibrant, family-friendly community all at a price you can afford! Inside, the open-concept main floor features a functional living and dining area, a kitchen that overlooks your private backyard, and a powder room for convenience. Upstairs, you’ll find three bright bedrooms and a full bathroom with a cheater ensuite. The primary bedroom is spacious with a convenient walk-in closet. The finished basement rec room adds extra space for entertainment, a home office and/or a play area. This family friendly neighbourhood is full of life, with children playing basketball in the summer and friendly, welcoming neighbours on all sides. Don’t miss your chance to call this warm and inviting home yours! Furnace 2020, basement flooring 2022, toilets replaced 2020. 24-hr irrevocable on all offers as per Form 244 (id:13118)
Rarely offered retail space with 3,600 SQ FT with high visibility and access from both Hazeldean Rd and Castledean Rd in the fast growing Kanata neighbourhood with great exposure on arterial Hazeldean Road, well located in between dense residential neighbourhoods Katimavik and Glencairn. Well managed mall with long established anchor tenants including Scotia Bank, Dollarama, Joey’s Urban and Ultramar Gas etc.. Current tenant has established long term clientele – guaranteed traffic & exposure to your business! Unlimited parking! Act fast! This one won’t last long! Additional rent: $13.80/SQFT. Tenants pay utilities. (id:13118)
There is a house in Orleans, that’s waiting just for you! Welcome to 1451 Charlebois Avenue. Compact 4 bedroom bungalow located in a mature part of town. This solid brick home offers 3 bedrooms, full bath, bright living room, dining area and upgraded kitchen on the main level. Lower level has 1 large bedroom/office, full bathroom, kitchenette, rec room, laundry room and small workshop. Exterior has a carport, paved driveway, storage shed & partially fenced yard with a beautiful cedar hedge. Located within close proximity to Place d’Orleans shopping centre, restaurants, 2 schools, parks, Shenkman Arts Centre, public transit system, great hiking/biking trails and more. Don’t miss your opportunity to live in this family friendly neighbourhood. ** This is a linked property.** (id:13118)
Stunning 23rd-floor Corner apartment with northeast & West views across the city. Enjoy 2 primary bedrooms, each with their own bathrooms, one features an ensuite bathroom. In-unit laundry room, open Concept Kitchen with Quartz Counters and ample storage, 17ft Balcony and more! Steps from Dows Lake and Little Italy, this is a fabulous apartment to call home! Less than 1 year, this incredible building offers a state-of-the-art gym, a stunning rooftop terrace with BBQ and seating areas, Secure entry and keyed elevators. Meeting room, Party Room and more! Parking is available through the building if a space is available. (id:13118)
Prime Waterfront Lot!!! A Rare Opportunity Discover the perfect canvas for your dream home on this exceptional waterfront lot. Nestled along the pristine shores of Black Donald Lake, this half acre property offers breathtaking panoramic views, direct water access, and unparalleled privacy. Enjoy stunning sunrises/sunsets with endless scenic beauty. Ideal for miles of boating on Black Donald and Centennial Lake, fishing, kayaking, or simply relaxing by the shore. Featuring a flat and cleared lot, ready for your custom home or vacation retreat. Prime Location and just minutes from Calabogie. (id:13118)
3.41 Acre Development site within view of the Canadian Tire Centre this development lot would be ideal for your vision. Located near many shops in Kanata this lot has potential to offer services to the surrounding area. Adjoining a City of Ottawa bike path and neighbouring the future light rail line to Kanata. Extensive list of uses including a hotel or industrial park as seen in the concept plans in the photos. (id:13118)
Located in the family-friendly community of Blossom Park, in south Ottawa, welcome to this exceptional 3,000 sq. ft., 4-bedroom, 2.5-bathroom custom-built home sits on a prime 50′ x 100′ lot, offering plenty of space for a growing family. Conveniently close to schools, parks, shopping, restaurants, and transit, it provides an easy commute into the city core. Step into the bright, open foyer featuring a grand center hardwood staircase leading to both upper and lower levels. The main floor boasts hardwood flooring throughout, a formal living and dining room, and a spacious family room with a cozy gas fireplace, perfect for family gatherings. The kitchen will delight the chef in you, featuring white cabinetry, granite countertops with ample workspace, stainless steel appliances, and an eat-in dining area that overlooks the backyard and provides direct access to a large back patio and privately hedged yard, perfect for outdoor gatherings. A separate laundry room on the main level offers additional convenience, with direct access to the side yard and attached 2-car garage. A 2-piece bath completes the main level. The upper level features hardwood floors in all bedrooms and upper hallway; a loft – ideal for a home office or reading nook, the primary suite offers floor-to-ceiling windows overlooking the backyard, a walk-in closet, and a 4-piece ensuite with a separate tub & shower. Three additional spacious bedrooms share a large full bathroom. All bathrooms are finished with granite countertops and tile floors. The finished recreation room provides ideal flex space to accommodate your unique needs: a home theatre, playroom, teen space, gym, or home office. A wine cellar, oodles of storage space, and partly finished spaces complete the lower level. Exterior features include a FULL brick façade, double paved driveway, interlock walkway, and an interlock covered front porch. A well-designed home in a prime location, better hurry to make this YOUR home today. Roof & AC 2022. (id:13118)
Classic elegance, modern luxury, and endless convenience. New Edinburghs 160 Dufferin Road presents the opportunity for a fresh vibrant lifestyle. Positioned to showcase the grounds of Rideau Hall, this recently renovated two-story home enjoys lofty placement in one of Ottawa’s most historical neighbourhoods. An airy main floor features a living room, powder room, balcony, and dining room. A recently updated modern kitchen, with backyard access and views, presents high-end appliances, quartz countertops, walls of custom white cabinetry. Upstairs, a breathtaking front-facing primary suite offers walk-in closets and spa-style ensuite. A separate wing brings two more bedrooms, full bathroom, and laundry. Take stairs down to newly redone lower level introducing ample storage, full bathroom, entertainment room, and access to a fenced-in backyard garden. Prepare for the many benefits of living in a connected network of friendly neighbours. Walk to some of Ottawas best schools. Run errands on Beechwood Avenue. Visit today. (id:13118)
Welcome to this beautifully renovated 3-bedroom, 1-bathroom unit offering a multi-use spacious living experience. The unit features a large living/dining area, a cozy family room, and an office space that can easily double as a third bedroom. Enjoy the convenience of in-unit laundry and the comfort of included heat and water in the monthly rental fee. Tenants are only responsible for paying hydro. Located in a prime spot, this unit is just minutes from Ottawa University, Parliament Hill, and the Byward Market, with a wide variety of shops, restaurants, and attractions at your doorstep. One exterior parking spot is included. (id:13118)
Discover dynamic living in the 3-Bedroom Rockcliffe Executive Townhome. You’re all connected on the open-concept main floor, from the dazzling kitchen to the formal dining room and bright living room. There’s even more space to live, work and play in the finished basement rec room. The second floor features 3 bedrooms, plus, a loft for an office or study. The primary bedroom includes a 3-piece ensuite and a spacious walk-in closet. Avalon Vista! Conveniently situated near Tenth Line Road – steps away from green space, future transit, and established amenities of our master-planned Avalon community. Avalon Vista boasts an existing community pond, multi-use pathways, nearby future parks, and everyday conveniences. Upgraded lot NO IMMEDIATE REAR NEIGHBORS! October 30th 2025 occupancy! (id:13118)
Enjoy bright, open living in the Cohen Executive Townhome. The main floor is naturally-lit, designed with a large living room connected to the kitchen to bring the family together. The basement includes a finished rec room for more space to live, work and play. The second floor features 3 bedrooms, including the primary bedroom which offers a 3-piece ensuite and a spacious walk-in closet. Convenient 2nd level laundry. Avalon Vista is conveniently situated near Tenth Line Road – steps away from green space, future transit, and established amenities of our master-planned Avalon community. Avalon Vista boasts an existing community pond, multi-use pathways, nearby future parks, and everyday conveniences. Upgraded lot NO IMMEDIATE REAR NEIGHBORS! October 23rd 2025 occupancy. (id:13118)
Relax in the Monterey townhome. The kitchen on the open-concept main floor overlooks the living/dining room, creating the perfect space for family time. The 3-bedroom, 2-bathroom second floor includes a 3pc ensuite connected to the primary bedroom. The finished basement gives you extra room to live, work and play in this townhouse. Avalon Vista! Conveniently situated near Tenth Line Road – steps away from green space, future transit, and established amenities of our master-planned Avalon community. Avalon Vista boasts an existing community pond, multi-use pathways, nearby future parks, and everyday conveniences. October 16th 2025 occupancy! (id:13118)
Discover dynamic living in the 4-Bedroom Rockcliffe Executive Townhome. You’re all connected on the open-concept main floor, from the dazzling kitchen to the formal dining room and bright living room. There’s even more space to live, work and play in the finished basement rec room. The second floor features 4 bedrooms. The primary bedroom includes a 3-piece ensuite and a spacious walk-in closet. Avalon Vista! Conveniently situated near Tenth Line Road – steps away from green space, future transit, and established amenities of our master-planned Avalon community. Avalon Vista boasts an existing community pond, multi-use pathways, nearby future parks, and everyday conveniences. November 18th 2025 occupancy! (id:13118)
Live well in the Gladwell Executive Townhome. The dining room and living room flow together seamlessly, creating the perfect space for family time. The kitchen offers ample storage with plenty of cabinets and a pantry. The main floor is open and naturally-lit, while you’re offered even more space with the finished basement rec room. The second floor features 3 bedrooms, including the primary bedroom complete with a 3-piece ensuite and a spacious walk-in closet. Convenient 2nd level laundry. Upgraded lot NO IMMEDIATE REAR NEIGHBORS! Avalon Vista! Conveniently situated near Tenth Line Road – steps away from green space, future transit, and established amenities of our master-planned Avalon community. Avalon Vista boasts an existing community pond, multi-use pathways, nearby future parks, and everyday conveniences. October 16th 2025 occupancy! (id:13118)
There’s room for more in the 4-bedroom Simcoe Executive Townhome, where open-concept living brings your family together. The main floor is the perfect spot to gather, with a gourmet kitchen featuring a large pantry, a formal dining space and naturally-lit living room. The second floor includes all 4 bedrooms, including the primary bedroom with a 3-piece ensuite and a spacious walk-in closet. Finished basement rec room is perfect for family gatherings. Avalon Vista is conveniently situated near Tenth Line Road – steps away from green space, future transit, and established amenities of our master-planned Avalon community. Avalon Vista boasts an existing community pond, multi-use pathways, nearby future parks, and everyday conveniences. October 15th 2025 occupancy. (id:13118)
There’s more room for family in the Lawrence Executive Townhome. Discover a bright, open-concept main floor, where you’re all connected from the spacious kitchen to the adjoined dining and living space. The second floor features 4 bedrooms, 2 bathrooms and the laundry room. The primary bedroom includes 3pc ensuite bath and a spacious walk-in closet. The rec room in the finished basement provides even more space. Avalon Vista! Conveniently situated near Tenth Line Road – steps away from green space, future transit, and established amenities of our master-planned Avalon community. Avalon Vista boasts an existing community pond, multi-use pathways, nearby future parks, and everyday conveniences. November 19th 2025 occupancy! (id:13118)
Nestled on a private, one-acre lot, this classic brick estate offers refined living in the prestigious Cedar Hill Golf and Country Club community. A circular driveway up a beautiful lawn and manicured garden leads to a grand double French door entrance, where skylights and cherry wood floors set the tone for timeless elegance. The gourmet kitchen features ivory cabinetry, black marble countertops, and an 8-burner WOLF range, flowing into a spacious family room with a bar and wine fridge. A main-level bedroom doubles as a home office or guest suite. The primary suite boasts wraparound windows, a sitting area, a spa-like ensuite, and a walk-in closet. Outside, a manicured backyard with an inground, salt watern pool and patio area provides the perfect retreat. With a finished basement, a three-car garage, and a private road with no through traffic, this rare offering combines estate living with urban convenience. This an exceptional opportunity to claim a coveted address in a community where privacy, prestige, and natural beauty converge. A dream lifestyle starts here! (id:13118)
Well established beautiful flower and gift shop with 40 years successful business and great growth potential business. The store is located right next to the main entrance in the one of the largest shopping centre in Ottawa. Most of the business is based on high walk-in traffic, repeat customers, phone and website orders. Sending and receiving flower orders worldwide from two global leading distributed chains online. This charming flower shop represents a turn-key business opportunity and includes all furniture, glass shelves, large walk-in cooler and A/C. It is a great opportunity to acquire a profitable and reputable family owned flower shop. Showing by appointment only. (id:13118)
Welcome to 115 Rita Avenue, located on PREMIUM 50x90ft lot in sought-after St. Claire Gardens/Citi View; a trending & transitioning area that boasts a mix of stunning new build homes & classic builds from the 60 & 70s; mature trees, wide quiet streets, plenty of greenspace & parks. Whether you are looking to DEVELOP, INVEST or build your DREAM HOME this property offers it all. Convenience of central city living, steps from Algonquin College, College Square, parks & transit, Baseline Station (home of future LRT); restaurants/shops on Merivale Road. School catchment includes St. Gregory’s; Meadowlands PS; Sir Winston Churchill PS; Frank Ryan & Merivale HS. Quiet end of Rita Avenue with access path to Algonquin College at end of the street. All services are on the street. There is an additional 5′ hydro easement across the back of the property providing a depth of 95′. House on property will be taken down and debris removed when the first lot is sold. Lot line is approximately through the center of the house. Taxes are quoted for both lots. Survey on file. Opportunity to ‘build to suit’ with award winning designer Canterra Design + Build. 24 hours irrevocable on all offers. (id:13118)
Welcome to 113 Rita Ave, located on PREMIUM 50x90ft lot in sought-after St. Claire Gardens/Citi View; a trending & transitioning area that boasts a mix of stunning new build homes & classic builds from the 60 & 70s; mature trees, wide quiet streets, plenty of greenspace & parks. Whether you are looking to DEVELOP, INVEST or build your DREAM HOME this property offers it all. Convenience of central city living, steps from Algonquin College, College Square, parks & transit, Baseline Station (home of future LRT); restaurants/shops on Merivale Road. School catchment includes St. Gregory’s; Meadowlands PS; Sir Winston Churchill PS; Frank Ryan & Merivale HS. Quiet end of Rita Avenue with access path to Algonquin College at end of the street. All services are on the street. There is an additional 5′ hydro easement across the back of the property providing a depth of 95′. House on property will be taken down and debris removed when the first lot is sold. Lot line is approximately through the center of the house. Taxes are quoted for both lots. Survey on file. Opportunity to ‘build to suit’ with award winning designer Canterra Design + Build. 24 hours irrevocable on all offers. (id:13118)
Large, upgraded & updated 3 bed, 2 bath beauty is ideally situated in the tranquil hamlet of Gilies Corners – with close proximity to Carleton Place, Smiths Falls, Perth & Ottawa. This bright home features two expansive, private decks to enjoy the beauty of nature with wonderful vistas morning and evening. Boasting an expansive eat in kitchen, a spacious living room with feature fireplace & spacious dining, this home is thoughtfully designed & well constructed. The Primary bedroom & other two bedrooms are a good size and enjoy an upgraded main bath with soaker tub. Lower features a large & bright family room with fireplace. Upgraded full bath and laundry complete this floor. Your backyard retreat provides a workshop, fire feature and plenty of gorgeous, mature trees for a park like feel. This home seamlessly blends the best of country living with the ease of a quick jaunt for all the amenities. Tremendous value for a large, solid family home in a great location! Check out the custom video! See it Today! (id:13118)
Completely updated and immaculately maintained townhome in Hunt Club! Welcome home to this lovely 3 bed, 2 full bathroom condo complete with a car port and fully fenced backyard. Recent (2025) updates include: Freshly painted throughout with brand new carpets, blinds / shades. Covered parking is a must in unpredictable Canadian weather! Private carport & entryway lead you into a home that feels like new. The kitchen shines with its granite counters, stainless steel appliances, elevated cabinetry w/ under mount lighting and glass casings. Natural light fills the dining & living rooms looking over the great southeast facing backyard with updated deck & fencing. The cozy, yet spacious main floor living space is complete with a brand new electric fireplace insert + feature surround & mantle. Two spacious bedrooms & a 3pc family bathroom on the upper level give ample comfort. The lower level includes a bedroom, perfect for a game room or home office space, as well as a sizable laundry & utility room w/ storage solutions and a full bathroom. The exterior / building envelope was also completely redone in 2022. (id:13118)
This newly constructed main level studio/bachelor apartment with 1 bath is designed to experience luxury living in one of Ottawa’s most desirable central neighbourhoods. Your own private entrance and oversized windows help make this small space feel grand. The bright open-concept living area with a custom-designed kitchen features quartz countertops, stainless steel appliances, and soft close cabinets and drawers. A luxury marble tiled bathroom with heated floors, stand-up shower, and in-unt laundry complete the apartment. Hydro is extra. Minimum 1 year lease. No on-site parking at the building. Street parking permits should be available through the city and very affordably priced. Located steps away from a park and all the amenities you need. Great shops, restaurants, grocery, public transportation, very close to Chinatown, the Golden Triangle, and a short distance to the Byward Market. Rental application, proof of employment, and credit check. (id:13118)
This newly constructed lower-level studio/bachelor apartment with 1 bath is designed to experience luxury living in one of Ottawa’s most desirable central neighbourhoods. Walk down the stairs through your private entrance to an open-concept living area with a custom-designed kitchen that features quartz countertops, stainless steel appliances, and soft close cabinets and drawers. A luxury marble tiled bathroom with heated floors, stand-up shower, and in-unit laundry complete the apartment. Hydro is extra. Located steps away from a park and all the amenities you need. Great shops, restaurants, grocery, public transportation, very close to Chinatown, the Golden Triangle, and a short distance to the Byward Market. No on-site parking. Street parking permits should be available through the city and very reasonable priced. Rental application, proof of employment, and credit check. Minimum 1 year lease. Spring promotions available!!! 1 month free signing bonus on a 1 yr lease. (id:13118)
This newly constructed 1 bedroom, 1.5 bathroom apartment is designed to experience luxury living in one of Ottawa’s most desirable central neighbourhoods. The boutique-style apartment building features a bright open-concept living room and dining room which leads you to your custom-designed kitchen with quartz countertops, an oversized island, stainless steel appliances, with soft close drawers and cabinets. The spacious bedroom leads to your luxury marble tiled ensuite with heated floors and a stand up shower. The high-end design finishes include; wide plank vinyl flooring, oversized windows, and a full-size laundry and mud room with private entrance. Located steps away from a park and all the amenities you need. Great shops, restaurants, grocery, public transportation, very close to Chinatown, the Golden Triangle, and a short distance to the Byward Market. No on-site parking. Street parking permits through the city should be available for parking. Rental application, proof of employment, and credit check. Hydro is extra. Spring promotions available!!! 1 month free signing bonus on a 1 yr lease. (id:13118)
Welcome to 3627 Champlain Street! Great opportunity offering both a detached home PLUS a HUGE DETACHED GARAGE/WAREHOUSE (offering. 675 square feet of workshop/warehouse space featuring it’s own hydro panel, heat source, numerous plugs throughout, and a large overhead door. Perfect for first time buyers or contractors, small businesses, or other trades who operate a home business! The home offers a welcoming front porch with room to sit and relax while enjoying the small town charm of Bourget. The home has been freshly painted and features an open concept ground floor with an upgraded kitchen and living area as well as a full bathroom. The upper-level features 3 sizeable bedrooms. Laundry on the main level. Laneway (and garage) can fit numerous vehicles. Newer Windows! Metal Roof! Flexible Closing! Tons of Opportunity! 24 hours irrevocable on all offers. Easy to show! (id:13118)
Discover Hillside Vista The Hottest Location East of Ottawa! Perfectly nestled between the vibrant Place d’Orléans Shopping Centre and the serene beauty of Petrie Island, Hillside Vista enclave offers the ultimate blend of urban convenience and natural charm. This sought-after community is ideal for the modern homeowner who values both lifestyle and location. With Orleans’ Shopping Centre and Centrum Boulevards trendy boutiques, shops, restaurants, businesses, and entertainment just minutes away, you’ll always have something to explore. Enjoy live performances at the Shenkman Arts Centre or stay active at the YMCAs top-tier fitness facilities. Commuting is effortless with easy access to Light Rail Transit (LRT) and Highway 174, making downtown Ottawa and beyond just a short ride away. This inspired Georgian 3-storey townhome is stylish, well-maintained, and thoughtfully designed for modern living. The lower level offers convenient garage access and a spacious family room with a charming Juliette balcony, perfect for relaxation. On the main level, you’ll find a sun-drenched and airy open-concept living, dining, and kitchen combination, ideal for entertaining and every day life. A powder room and in-unit laundry add to the homes functionality and ease of living. Upstairs, the primary suite provides a private ensuite bathroom and walk-in closet, creating a peaceful retreat. Two additional bedrooms and a full bath complete the 3rd level, offering ample space for family or guests. For added flexibility, the bonus finished WALK-OUT basement provides a cozy area that can be used as a home office or recreation room. Hillside Vista Where City Life Meets the Serenity of Nature.**NB** NO PICTURES of the 3rd bedroom and basement rec. room – Common element fee includes : Road repairs and maintenance, insurance and management. (id:13118)
Welcome to 257 Redpath Drive, a stunning 4-bedroom Tamarack home nestled in the heart of Barrhaven East! This beautiful 2 storey home sits on an OVERSIZED LOT is freshly painted & boasts a spacious double garage & FULLY FINISHED BASEMENT. Ideally located just steps away from Adrienne Clarkson Elementary School & Stonecrest Park, making it the perfect family-friendly home. As you enter, you’re greeted by a spacious foyer and an elegant curved staircase, setting the tone for the entire home. The open-concept living/dining area features gleaming hardwood floors. The eat-in kitchen, the heart of the home, offers an abundance of cabinetry, sleek GRANITE countertops & ample space for family gatherings. Step through the patio doors into your private BACKYARD OASIS ideal for relaxing or entertaining! The adjacent family room, with vaulted ceilings, hardwood floors and cozy gas fireplace is the perfect spot to unwind. The expansive primary bedroom is a true retreat, featuring his-and-hers closets, vaulted ceilings and a luxurious 4-piece ensuite w/soaker tub and separate shower. The three other bedrooms are generously sized, with one currently being used as a home office (the armoire is included). The fully finished lower level offers even more space, including a large recreation room with wet bar, laundry room, and two storage rooms. Step outside, and you’ll find a serene and PRIVATE BACKYARD complete with mature trees, an interlock patio, and two gazebos. Whether you’re enjoying a morning coffee or hosting an evening BBQ, this outdoor space is the perfect place to unwind and entertain. Located just a short walk to Farm Boy, multiple schools, and transit options, this home offers easy access to downtown via Prince of Wales Drive or West Hunt Club Rd and is just minutes away from the VIA Rail Station, Hwy 416 & the RCMP Headquarters. Don’t miss your chance to see this must-see home! 24 hr irrevocable on offers. Possession date is flexible. OPEN HOUSE Sunday April 13th, 2-4 (id:13118)
This stunning bungalow is ‘The Palmer’ model from eQuinelle’s ‘The Legends’ Bungalow Series and offers 1,580 square feet of luxurious living space. A small association fee allows for a carefree lifestyle. Snow removal, grass cutting & window cleaning is included. A golf membership is available as is a Residents Package for resort style living! This home is located in the centre of a quiet cul-de-sac with exceptional curb appeal! The stone exterior with shaker style accents and custom designed front steps w/enlarged front porch are sure to please! A beautiful mature blue spruce adorns your front yard! Inside you will be delighted with this exceptional open concept floor plan with gleaming hardwood flooring and ceramic tile. No carpet! The living room offers a picture window and cozy gas fireplace. Open to the dining area that easily seats 6 and your eat-in gourmet kitchen with breakfast bar for two, shaker style cabinetry, granite countertops and ceramic backsplash! The primary suite includes a spacious bedroom, a walk in closet and a 3 piece ensuite bath! The second bedroom is also generously sized as is the main floor family 3 piece bathroom. The main floor laundry room offers a full size washer & dryer, cabinetry and entrance to the large, two car garage! The main floor sunroom is cozy & bright & its the perfect spot to enjoy spectacular sunsets! The lower level is spacious with high ceilings, large windows, a rough-in for a 3 piece bath and awaits your personal design. Your private, backyard oasis includes a back porch w/composite decking, an extended patio & beautiful perennial gardens. Best of all this home backs on to the Club House! Close to trails, shops and recreation in the fabulous town of Kemptville and only 30 minutes to Ottawa. Assocation fee is $242 per month. Condo certificate is on order. WELCOME HOME (id:13118)
This brand new boutique-style 2 bedroom apartment with 1 bath is designed to experience luxury living in one of Ottawa’s most desirable central neighbourhoods. The bright open-concept living area with oversized windows and a Juliet glass balcony allows tons of natural light to enter the open-concept living room, dining room, and kitchen. The custom-designed kitchen features quartz countertops, stainless steel appliances, and soft close cabinets and drawers. Both bedrooms are spacious and have large closets. A luxury marble tiled full bathroom with heated floors, a stand-up shower, and in-unt laundry complete the apartment. Located steps away from a park and all the amenities you need. Great shops, restaurants, grocery, public transportation, very close to Chinatown, the Golden Triangle, and a short distance to the Byward Market. Rental application, proof of employment, and credit check. Hydro is extra. No on-site parking. Street parking permits through the city should be available for parking. Spring promotions available!! 1 month free signing bonus on a 1 yr lease. (id:13118)
Welcome to 132, 134, & 136 Elm St! These tastefully updated multi-family residence feature three renovated century townhomes with original charm located in a prime location! Excellent income producing investment property- live in one, rent the other two or rent all three! Steps from the exciting new development of Lebreton Flats, LRT, restaurants, shops, cafes, and all downtown Ottawa has to offer. Each home boasts 3 spacious bedrooms, two of which have 1 bathroom, the third with 2 bathrooms, full basement with endless potential, and 6 parking spaces. Each unit has its own furnace, laundry, and hydro meter. Set on a generous lot of approx. 58 x 99 feet. (id:13118)
This stunning home combines sophistication and functionality in every corner. From the grand chandelier with a lift in the entryway to the hardwood and tile flooring that flows seamlessly throughout, every detail has been thoughtfully designed. The spacious living and dining rooms are perfect for entertaining, while the large kitchen offers easy access to the rear yard, making it ideal for outdoor gatherings.The cozy family room, complete with a gas fireplace, invites relaxation, and the main floor laundry room with a shower adds convenience. The double garage provides an inside entry, making access easy and sheltered.Upstairs, the five bedrooms offer ample space, including a luxurious primary suite with a walk-in closet and a spa-like 5-piece ensuite. The finished basement is an entertainer’s dream, featuring a gas fireplace, a 3-piece bath, a kitchen, a bar, a workshop, and abundant storage, including a cedar closet for special items.The beautifully landscaped yard, with its irrigation system, ensures a low-maintenance outdoor space to enjoy. With 3763.96 sq. ft. above grade and an additional 1970.27 sq. ft. in the basement, this home offers an impressive total living area of nearly 5740 sq. ft., combining style, comfort, and space for modern living. (id:13118)
A TURN-KEY & HIGHLY PROFITABLE Vietnamese PHO restaurant FOR SALE!! Take control of a well-established business with a loyal customer base and proven systems in place to start making money IMMEDIATLY. Located on a HIGH TRAFFIC MAIN ROAD, at one of Ottawas most vibrant commercial hubsright beside Best Buy on Merivale Road, this shop benefits from strong WALK-IN SALES and a solid LOYAL CUSTOMER BASE. Plenty of parking spaces in the plaza, and 38 seats in the restaurant. With approximately 1102 square feet of well-utilized space, the restaurant is perfectly sized for a small to medium-scale operation and comes fully equipped with kitchen appliances, leasehold improvements, and furnishingseverything you need to start operating immediately. This is a rare chance to step into a successful, established business with a loyal customer base and solid income. If the Buyer continues with the current PHO concept, the sale will also include the restaurants branding assets and online profiles, further ensuring a smooth transition and continued success. The Landlord is open to working with experienced and stable tenants on a new lease agreement as well. Easy to manage, with full training provided by the seller, this is an ideal venture for both new entrepreneurs and seasoned operators. All showings must be arranged through the listing agent. Please do not approach or question any staff regarding the sale of the restaurant business. Book via ShowingTime – showings are permitted only between 9:00 and 10:00 AM. For all inquiries, please call April Ou at (613) 262-9831 or email april.ou@leiguorealty.com. (id:13118)
Welcome to the exceptional restaurant Kochin Kitchen in a great location at the heart of Ottawa’s bustling ByWard Market! Price to SELL! Don’t miss this rare chance to own a thriving restaurant. Nestled in a historic building that captures the essence of By-ward Markets rich heritage, creates a warm and welcoming atmosphere for clients and customers alike. Steps away from Ottawa University, Parliament, office buildings, and popular tourist destinations. Also the location is surrounded by high-rise condominiums within a walking distance, occupied by students and residents, and well-known hotels, including Marriott, Andaz, Les Suites, and Le Germain Hotel, ensuring a steady stream of tourists and professionals. Restaurant facility includes traditional entrance/reception/Bar, large dining area for about 80 people, operationally efficient kitchen includes, large 18 feet Hood, 10 burner stove, Girdle, Fryer, dish washing station, Steamer, movable storage stands, large single burner, cold station/salad fridge, Freezers, two walk in fridges, Beer cooling line/tap and fridge, glass cleaner, owned POSs, two dough machines, large men’s/women’s washrooms, a small office, and a preparation room and many more. You have the freedom to design the interior to suit your specific needs whether that means cozy dining areas. Showings require minimum of 24 hours’ notice subject to availability, between 10AM-4PM. Future growth potential is great. Take advantage of this high-demand, high-rewarding business location. with City of Ottawa permit the patio can be made into usage. Excellent exposure, great layout, and move-in ready! Seize this incredible opportunity . (id:13118)
Just like new, built in 2020, this stunning modern home has 4 bedrooms, 4 baths, approx. 3070 sq.ft. above grade & many beautiful details. Move in & enjoy the fantastic great room with fireplace with stone facade, waffle ceiling & big windows. Expansive high quality kitchen with tall cabinets, herringbone tile backsplash, granite counters, island with granite waterfall edge, big S/S sink with window above & high end appliances. Generous space for an eating area & the large patio door to the deck. Open plan living & dining room, perfect for entertaining. Dining room has a unique coffered ceiling & updated chandelier. Engineered hardwood flooring runs throughout most of the main level. Hardwood staircase with metal spindles takes you to the 2nd level with 4 spacious bedrooms. Each bedroom has its own walk-in closet & 2 bedrooms have an ensuite bath. Primary suite has a 4 panel window, walk-in closet & double linen closet. Ensuite bath has chic décor with tile flooring, granite counters, 2 sinks, large mirror, tiled shower with rainfall showerhead & a standalone tub. 2 more baths have the same granite counters & combined tub and shower with tile surround. Pretty upper hallway has view of the lower level & chandelier, a double linen closet & access to the laundry room with sink, storage cabinets & closet. Lower level has plenty of potential for a rec room, office & more. Utilities are conveniently located in one space. Pvc fenced backyard (46ft wide), with recently added deck & stairs to the yard, has great space for barbecues, gardening & play. Located on a private street in the family friendly community of Blackstone in Kanata South. Walk to schools & many parks. Shopping, bus service, Terry Fox & 417 are all close by. 48 hours irrevocable on all offers. (id:13118)
A rare opportunity to own a luxury estate on 5.74 acres of private, tree-lined land. This completely renovated brick home blends luxury, comfort, and craftsmanship. Set well back from the road, it offers complete privacy and breathtaking views from every room. With 4766 sf above grade, this home features 4 oversized bedrooms, 5 bathrooms, and premium finishes throughout. The custom-designed kitchen boasts a 9-ft island with breakfast bar, high-end appliances, a pot filler, walk-in pantry, and a coffee bar. A floor-to-ceiling dble-sided stone fireplace connects the kitchen to the main living spaces, creating a warm, inviting atmosphere, complemented by 3 more fireplaces throughout the home. The primary suite is a true retreat with an electric stone fireplace, built-ins, a spa-like ensuite, and a customized walk-in closet/dressing room. A second private suite at the opposite end of the home features an electric stone fireplace, 2 walk-in closets, and an ensuite – ideal for multigenerational families. Acacia hardwood flooring graces the main and second levels including the stairs to the second level and basement. The 1487 sf fin bsmt is designed for entertaining featuring a wet bar, billiard area, and enormous rec room warmed by a temperature-sensored pellet stove. This level also includes an office, bathroom, and access to both the garage and backyard. The resort-style backyard boasts expansive green space, a heated saltwater pool, waterfall, hot tub under a pergola, and a pool shed, all surrounded by iron fencing. The firepit and majestic trees offer the perfect setting for cozy evenings under the stars. For car enthusiasts/hobbyists, the property includes a 3-bay attached garage + a heated 1200 sf workshop. The home also features green solutions including an air-source heat pump, propane furnace backup, and a 9-zone groundwater irrigation system. Every detail has been carefully considered to offer a luxurious and private lifestyle in a breathtaking natural setting. (id:13118)
CHECK OUT NEW REDUCED PRICE : Here is a rare opportunity to enjoy a peaceful waterfront property on a desired street within minutes to all that growing Kemptville has to offer such as abundance of Shopping, an excellant Hospital, Banks, Bowling and much more. This lovely bungalows features a two year old electric furnace plus a metal roof . So if fishing, canoeing , kayaking or your own skating rink is your passion this is the spot. The main floor needs updating but the family room on the lower level has been finished with a bar and a propane stove as well as a pool table. Notice the walk-in closet in the generous sized primary bedroom. Relax on the spacious deck watching the birds and keeping your eye out for a great Blue Heron. Lots of storage in the home plus workshop in lower level. A few pictures have been virtually staged. (id:13118)
This dreamy Manotick Estates home offers stunning curb appeal with its white brick timeless beauty. Mature trees adorn this special lot, featuring an inground pool and an abundance of lush landscaping; offering natural privacy, relaxation and plenty of outdoor adventure. Upon entering, note the thoughtful design to welcome in natural light and architectural grace throughout. The circular foyer emphasizes its grandness, showcasing a curved staircase and provides a sneak peak to the surrounding rooms. The dining, living and sunken family room spaces all feature French doors, each with its own fireplace. Spacious kitchen with walk-in pantry, outdoor access and a short-cut to the dining room. Private home office and bonus sunroom with outdoor access, surrounded by windows and skylights. Snuggle into the 2nd floor reading nook/loft, bordered by 5 bedrooms, 3 ensuites and a full main bath. Furniture layouts are endless in the large primary retreat featuring 2 walk-in closets; or combine them for one divine dressing room. Lower level with recreation/living spaces, full bathroom, storage areas and handy 2nd staircase to garage, mudroom, laundry and powder room. Enjoy the company of friendly neighbours & all Manotick has to offer while exploring nearby parks, with one just 3 houses away. 48 hr irrev. (id:13118)
This lovely property is situated on a quiet court in a family friendly neighbourhood near parks & schools. With 3+1 bedrooms and 3 bathrooms, this single family home is ready for a new family. Oak hardwood floors and patio doors out to the yard are found in the dining room. The spacious living room offers a wood burning fireplace flanked by windows. The eat in kitchen features wood cabinetry and SS appliances. Take the stairs to the 2nd level to find 3 spacious bedrooms and 2 full baths. The lower level boasts a large recroom, 4th bedroom, laundry & ample storage. The expansive back yard is fully fenced with a deck. Furnace 2024. AC 2023. (id:13118)
Calling all first-time home buyers, downsizes and investors; welcome to very affordable living in picturesque Merrickville. If you’re looking for a solid real estate investment look no further, choose your own tenant and start making investment income right away! Cute, spotless and refreshed 2 bedroom condo in the heart of historic Merrickville, steps from the Rideau River, Merrickville public beach, library, outdoor rink, community centre and walking distance to everything in the village. Bright and cheerful eat-in kitchen with new cabinetry, new backsplash, new Bosch dishwasher; and this is the only unit in the building with a dishwasher! The updated bathroom features a new vanity, new toilet and new bathtub tile. Professionally updated electrical, freshly painted throughout, new modern light fixtures and updated door hardware. New sliding door to the Juliette balcony. Large closets in bedrooms with an oversized linen closet in the hallway. This unit is on the top floor, so no upstairs neighbours, paid laundry as well as a clean and safe storage locker #301 in the basement. 1 outdoor parking spot #5 included and an outdoor area featuring a fire pit for building use beyond the parking area. Condo apartments are a rare find in Merrickville. Only 14 minutes to Kemptville and 13 minutes to Smiths Falls. Come live in the Jewel of the Rideau year-round. Non-smoking, quiet and well-maintained building. Cats and small dogs are permitted. Photos have been virtually staged. (id:13118)
This lovely detached 4-bedroom, 3-bathroom home offers a perfect blend of elegance and comfort. The formal living room, featuring a charming wood-burning fireplace, creates a cozy and inviting atmosphere, while the separate dining room is ideal for hosting dinners and special occasions. The open-concept kitchen seamlessly flows into a spacious family room, making it the heart of the home, perfect for entertaining and everyday living. Neutral freshly painted colours throughout, gleaming hardwood flooring on both levels. Spacious primary bedroom boasts 3pc ensuite and walk-in closet, other 3 bedrooms are generous in size. Lower level offers a recreational room, laundry and lots of storage. Step outside to a large backyard oasis, complete with an inground pool and beautifully maintained gardens, providing a serene retreat for relaxation and outdoor enjoyment. No rear neighbours! This home is a must-see for those seeking both space and style! Conveniently located to schools, parks, public transit, shopping. (id:13118)
Is it time to build your dream home? Here is a great opportunity to own this building lot that is just over 1 acre! This uncommon, nearly square lot offers enhanced usability and superior privacy from neighboring properties, setting it apart from the typically long and narrow lots. Sitting along a low-traffic, paved road, this lot has mature trees along the road frontage, and small brush on the rest. Easy to clear and get the process started! Kemptville is only 10 minutes away, with tons of shopping, schools, and a hospital, or 25 minutes to Ottawa! Survey for the property is available. (id:13118)
Discover the epitome of urban luxury in this stunning custom built, 2-bedroom, 2-bathroom condo nestled in the heart of The Glebe. Boasting contemporary design and premium finishes, this residence offers an unparalleled living experience. Arguably one of the most sought after units in the building, the spacious open-concept layout seamlessly integrates a gourmet kitchen with sleek appliances and quartz countertops, ideal for culinary enthusiasts and entertainers alike. Large windows flood the living spaces with natural light, while showcasing breathtaking views of the vibrant city below. Both bedrooms are generously sized, providing comfort and privacy, with the master featuring an ensuite bathroom complete with a spa-like shower and elegant fixtures. Residents enjoy exclusive access to amenities such as an indoor pool, sauna, and secure parking. With its prime location near boutique shops, trendy cafes, and scenic parks, this condo embodies sophisticated urban living at its finest. (id:13118)
90 George boasts an optimal address amongst the city’s best offerings of arts & entertainment, upscale retail, &political action. Enjoy urban living without compromising space & tranquility; this two bed two bath suite boasts an optimal layout overlaid with luxurious finishings. Enjoy the fullest of five star amenities and one of the most unique vistas in the city overlooking the historical Byward Market. Don’t wait – book an appointment today! Unit is available inclusive of all utilities at an additional cost. (id:13118)
Welcome to 711 Quilter Row, Richmond Brand New 2-Bed, 2-Bath Home! Discover modern living in this brand-new 2-bedroom, 2-bathroom home in the heart of Richmond. The main level features an open-concept design with laminate flooring, a spacious living and dining area, and a sleek kitchen complete with quartz countertops and a breakfast bar. A 2-piece powder room and access to a private balcony complete this level. Upstairs, the primary bedroom offers a walk-in closet and an ensuite bathroom, while the second bedroom is generously sized with access to a full bathroom. Both bedrooms are finished with wall-to-wall carpeting, and ceramic tile flooring is featured in all bathrooms. Located just 30 minutes from downtown Ottawa, this home is close to schools, shopping, restaurants, and the annual Richmond Fair. A fantastic opportunity to own in a growing community! (id:13118)
Indulge in luxury living w/ this captivating 4-bed, 5-bath sanctuary nestled on a serene cul-de-sac. Enter into a realm of elegance as the main level unveils a culinary masterpiece: state-of-the-art kitchen complete w/ a sleek breakfast bar, sunlit eating area & cozy living room adorned w/ majestic fireplace. Hosting guests is a breeze in the spacious dining area, while productivity flourishes in the adjacent office space. The second floor welcomes lavish primary bedroom sanctuary boasting an ensuite bath & a walk-in closet. Three additional generously sized bedrooms offer comfort & privacy, w/ Jack & Jill bathroom w/ double sinks & an ensuite full bathroom w/ quartz counters. Entertainment knows no bounds w/ a fully finished basement, complete w/ a full bath. Step outside to your private oasis w/ a covered patio, sprawling deck surrounds the inviting pool & a hot tub. A 1365 sq ft Garage w/ 12ft Ceilings. A Must See! Association fee covers common element maintenance & access to lake. (id:13118)
AVAILABLE IMMEDIATELY – Beautiful and spacious, brand new Mattamy Apex model End-Unit Townhouse in the desired Mattamy’s Oxford village neighborhood. This gorgeous townhouse offers 3 bedrooms, 3.5 baths, spacious welcoming foyer leads you to the open concept kitchen/dining/living room. Main floor features 9′ ceiling and luxury Vinyl flooring, modern kitchen has large quartz countertops, loads of cupboards, stainless steel appliances. Second level features 3 great sized bedrooms. Large master bedroom with walk-in closet and ensuite. The fully finished basement offering a large family room or play area and a full bathroom. MINUTES away from highway 417, Canadian Tire Centre, Food Basics, Home Hardware, top schools and Restaurants. (id:13118)
Turn key recently renovated medical office space available for sublease immediately. Lease term ends September 30, 2027, with 1 year options to renew thereafter. Layout includes reception area, 5 treatment rooms, doctors/nurses station, in-suite washroom, kitchenette and lab space. Paid parking available onsite. Fabulous location near Civic Hospital, The Royal Hospital, Experimental Farm, public transit friendly with easy access to Highway, Wellington Street West and Hintonburg. Pending availability, there are options to sublease single offices and/or the entire suite. Office furniture and equipment is sold separately. (id:13118)
Charming waterfront property on Black Donald Lake – enjoy the beauty of waterfront living. 3 generous size bedrooms & 2 updated bathrooms. Inviting living room features stunning floor-to-ceiling stone fireplace, providing a cozy atmosphere. Large dining room conveniently located steps away from spacious kitchen w/ample cabinetry, outside access to a patio overlooking Black Donald lake. Detached double garage with a loft above, accessible from the exterior, ideal for additional storage, recreation room, or potential guest suite. Featuring a metal roof, freshly painted interior, interlock patio with updated exterior stairs & glass railing, enhancing its curb appeal. LL unspoiled w/laundry facilities, ready for your personal touch. All this Located on the highest point of Black Donald Lake, offering privacy & fabulous views. Note: cathedral ceilings, lots of windows, indigenous logs, handcrafted woodwork, & native granite, all adding to its unique charm! FURNITURE INCLUDED!, Flooring: Hardwood, Flooring: Carpet W/W & Mixed (id:13118)
Bright and modern freshly painted 2-storey townhouse with attached garage on 576 Decoeur Dr! This open-concept middle-unit home is filled with natural light. Enter through the large foyer with a convenient powder room. There is an open concept living space with a modern white kitchen with plenty of cupboard space, a breakfast counter with room for four stools, and ample counters for prepping. This home has a large primary bedroom with a walk-in closet and an ensuite bathroom, as well as two additional bedrooms and laundry room and additional bathroom. The fully renovated basement (2023) features a cozy natural gas fireplace in the rec room. Enjoy a fenced yard for privacy. Conveniently located within walking distance to parks, transit, an existing elementary school, and a future school. A new medical center at Mer Bleu & Brian Coburn is also nearby, with plenty of amenities just minutes away. A perfect blend of comfort and convenience! (id:13118)
Now is your chance to build your dream home in the already established neighbourhood. This amazing .62 acre lot is located in peaceful Dunrobin and is the perfect place to create family memories. This is the last lot available in this neighbourhood and has no rear neighbours. The water well is already installed. Make your dreams a reality and build what you’ve always dreamed of. (id:13118)
Welcome to 2833 Dunrobin Rd, where modern elegance meets tranquil country living. This stunning bungalow is nestled in the serene surroundings of Ottawa and is situated on a generous 106’x150′ lot. The property is a haven for outdoor enthusiasts, featuring an inviting inground pool that promises endless summer enjoyment, along with a spacious storage shed to accommodate all your outdoor tools and equipment. Constructed in 2019, the home boasts a beautifully designed modern kitchen that will captivate any culinary enthusiast. It is equipped with top-of-the-line stainless steel appliances, elegant quartz countertops and a stylish tile backsplash, making it a true chefs dream. The main floor offers the convenience of laundry facilities and a charming covered front porch, perfect for enjoying your morning coffee or unwinding in the evening. The interior is thoughtfully designed to provide ample space and comfort, featuring 3 well-appointed bedrooms on the main floor. The fully finished basement has been professionally painted and offers new vinyl plank flooring (March 2025). The lower level also enhances the home’s versatility, offering a 4th bedroom, cozy family room, bathroom and kitchenette, creating a perfect retreat for entertainment or relaxation. Safety and reliability are key features of this home, equipped with a full Generac system to ensure peace of mind during power outages. The 2 car garage with wide side door access not only makes parking convenient but also provides additional storage options for vehicles or equipment. Located just minutes from Porcupine Park, West Carleton Secondary School and the Dunrobin Community Center, this residence combines the charm of country living with easy access to essential amenities. Whether you’re seeking a family home or a peaceful retreat, you will receive the best of both worlds. Experience the comfort, style and functionality of this remarkable property, where every detail is designed to enhance your quality of life. (id:13118)
Welcome to this charming bungalow, nestled on a serene one-acre lot in the peaceful neighborhood of Vars. Surrounded by newly built homes and exciting redevelopment, this property offers a perfect blend of privacy and convenience. Enjoy easy access to Barrhaven, downtown Ottawa, and Orleans, making it an ideal location for both work and leisure. This 2+1 bedroom home boasts a spacious layout, with a partially finished basement that holds endless potential. Whether you’re looking to create additional living space for your family or, as an investor, add a secondary dwelling (thanks to a separate entrance to the lower level), the possibilities are limitless. The two generously sized bedrooms on the main floor offer ample space, with the second bedroom featuring patio doors that open up to a private deck and a large, expansive yard. Currently owner-occupied, this home is move-in ready, and the closing date can be flexible to suit your needs. Located just 25 minutes from downtown Ottawa, this home provides the perfect combination of peaceful living and city convenience. (id:13118)
1230 Cavallo Street. Very quiet location. “The Stanley” built in 2019 by Valecraft Homes. Freshly painted, clean and move in ready! This home offers 2177sqft (from MPAC) of open concept living space. The main level features a large ceramic tile foyer, dark maple hardwood flooring, pot lighting and an upgraded kitchen that features a walk-in pantry, SS appliances, soft-close cabinetry, an island with a breakfast bar and 9ft ceilings. Convenient 2nd floor laundry. Hardwood flooring in the upper hallway with 3 spacious bedrooms. Large primary bedroom with a walk-in closet and luxury ensuite bathroom with a soaker tub and separate shower. Walk-in closets in 2nd and 3rd bedroom. The builder finished basement offers a large rec room, rough-in bathroom and plenty of storage space. Only steps away from parks, schools, trails and more. Carpets professionally cleaned. (id:13118)
Welcome to 7 Beaverton Avenue – a beautifully maintained 3 bedroom, 2 bathroom side-split home, built on a spacious 75 x 100 foot lot, located in the quiet Parkwood Hills neighbourhood. This home features hardwood and tiled floors on the main and upper level, and offers plenty of space starting in a welcoming foyer that leads to a bright and spacious living room and generously sized formal dining room. The large kitchen boasts ample cabinet and counter space, a separate eating area, and overlooks an expansive family room addition. The upper level hosts a primary bedroom, two secondary bedrooms, and a full bathroom. The basement offers a massive recreation room with a gas fireplace, a fully functional kitchenette, a 4-piece bathroom, laundry, two cold rooms, a cedar closet, and ample storage. The fully fenced backyard includes a large deck and two storage sheds. A single-car garage and a 6-car driveway provide plenty of parking. The interlock walkway and landscaped front yard create nice curb appeal. Schedule your private showing today! (id:13118)
Welcome to this beautifully renovated bachelor apartment! Enjoy living in the vibrant urban neighbourhood of Chinatown, within walking distance to numerous restaurants, shops, and cafes along Somerset St W and Preston St. Well-maintained building, perfect for those seeking sophisticated urban living, steps to all downtown Ottawa has to offer. Shared laundry and parking available at additional cost. SUBMIT THIS WITH OFFERS: Rental application, agreement to lease, last pay stub, employment letter, credit report. (id:13118)
OPEN HOUSE SUNDAY APRIL 13th 2-4PM. This one-of-a-kind property, located 45 minutes west of Ottawa, boasts private waterfront access, with a sandy-bottom beach and dock on the Ottawa River ideal for swimming, boating or enjoying the breathtaking views. Step inside, where every detail has been thoughtfully designed creating a perfect blend of luxury and comfort. The heart of the home offers a true entertainers dream: a custom kitchen, with an oversized island, crisp white cabinetry, and seamless open-concept flow. Its the perfect space for friends/family to naturally gather. The dining area features a stylish coffee and wine bar exceptional for leisurely mornings or festive evenings. Beyond, a cozy living room beckons with a warm gas fireplace, creating an ideal space for relaxation and intimate gatherings with a River view. Upstairs, retreat to the spacious primary suite, a haven of comfort featuring a walk-in closet and a spa-like 4-piece ensuite. A professionally created design plan is available to renovate the ensuite to match the homes modern aesthetic. Three additional bedrooms, 3-piece bathroom, and convenient laundry room, complete the second floor, ensuring comfort for everyone. Step outside into a backyard oasis. Relax in the luxurious hot tub while gazing out at the waterfront or host gatherings on the professionally designed two tiered stone patio. The covered porch offers a peaceful escape, rain or shine, while the landscaped gardens add a touch of natural beauty to this outdoor retreat. The heated 28’x34′ garage with soaring ceilings and corrugated steel walls offers a loft apartment above, featuring two bedrooms, 3-piece bathroom, kitchen, and cozy gas fireplace. With its waterfront view, this special living space is ideal for hosting guests, adult children, creating a studio, or office. This one-of-a-kind home offers more than just a place to live; its a lifestyle of luxury living, unparalleled views, and every modern comfort you could dream of! (id:13118)
This beautifully designed 4-bedroom, 3.5-bathroom detached home with a private home office offers a rare blend of elegant architecture and refined finishes, privacy, and natural beauty in one of Ottawa’s most sought-after neighbourhoods. Built in 2007, it backs onto forested parkland with stunning views of the Rideau River and no rear neighbours. Inside, 9-foot ceilings on every floor and soaring 18-foot ceilings in the foyer and living room create an airy, open atmosphere. Large South-facing windows fill the home with natural light, while a double-sided gas fireplace adds warmth and style to both the formal and casual living spaces. The gourmet kitchen features a 3-tier quartz island, Miele stainless steel appliances, a 36-inch induction cooktop with a powerful hood fan, built-in oven and microwave, and an oversized Liebherr wine fridge. Thoughtful details like under-cabinet lighting, tall upper cabinetry, and double sinks elevate the space. The kitchen and breakfast area flow seamlessly into a private backyard with a stone patio and wood deckperfect for entertaining or relaxing in total privacy. A spacious main-level home office offers ideal space for working from home. Upstairs, the primary suite offers peaceful river views, a cozy gas fireplace, and a spa-like 5-piece ensuite with a freestanding tub, glass shower, and dual vanities. A 2nd bedroom with its own ensuite and 10-foot ceilings provides excellent privacy for guests or extended family, while 2 additional bedrooms share a full bathroom. The unfinished basement features 9-foot ceilings and a rough-in for a full bath, offering endless potential for future customization. Surrounded by scenic trails and minutes from local amenities, this move-in-ready home is the perfect choice for professionals, families, and anyone seeking a luxurious yet peaceful lifestyle. (id:13118)
This nearly 1-acre property (0.98 acres) in the growing Lambeth area of London is an excellent opportunity for both personal or investment use. the lot is graded for a walkout basement design, with a well on-site that meets all city requirements, and gas and hydro ready at the road. Located just 5 minutes from highways 401/402, and close to great elementary and secondary schools, this property combines convenience with growth potential. NOTE: A building permit for a multi-unit triplex has already been obtained, so construction can begin immediately for those interested in building the triplex. (id:13118)
This recently renovated masterpiece seamlessly combines luxury, space, and modern style, offering an exceptional home for todays family. The expansive open-concept living and dining areas create an ideal setting for entertaining, with an effortless flow perfect for hosting gatherings of any size. A private main floor office provides a quiet sanctuary for work or relaxation, while a convenient laundry and mudroom with direct access to the double garage enhances the home’s practical design. A powder room completes the thoughtfully planned layout. The gourmet kitchen is every chef’s dream, featuring abundant storage, a central island with seating for five, and picturesque views of the adjoining great room, where a cozy gas fireplace creates a welcoming ambiance. Large windows allow natural light to flood the space, while offering serene views of the private backyard oasis. Outside, a beautifully landscaped retreat awaits, complete with a saltwater pool, composite decking, a Summit shed, and a fully fenced yard perfect for outdoor entertaining or relaxing in peace.Upstairs, a stunning new maple staircase leads to four generously sized bedrooms, including one with a convenient 2-piece en-suite, and a luxurious primary suite that is nothing short of spectacular. This retreat offers two walk-in closets and a spa-inspired 5-piece en-suite, creating a serene escape from the everyday. A spacious family bathroom serves the upper level. The lower level expands the home’s living space, featuring a large recreation room with a gas fireplace, a full bath, and a 6th bedroom ideal for guests or multi-generational living. Located just minutes from the vibrant Westboro Village, with its boutique shops and gourmet dining options, and only 5 minutes from Altea Fitness Centre, this home offers the perfect blend of tranquility and convenience. A rare offering, this property defines modern luxury living, providing a perfect balance of sophistication and everyday practicality. (id:13118)
Potter’s Key, a family friendly community, surrounded by nature, including protected wetlands, walking trails & 2 community parks. This Minto Stanley model offers 2,400+ square feet of thoughtfully designed, open & bright space. Nestled on a quiet street in the community, yet close to all amenities, w/quick access to Hwy 417. Features include 4 bedrooms, 3 baths + rough-in in the lower level, a main floor den, mud room, convenient upper-level laundry, a 2-car garage + a PVC fenced yard w/2 tiered deck. The heart of the home offers an elegant, well laid out gourmet kitchen, eating area, family & dining rooms…perfect for family & guest mingling! This lovely home has been well maintained & gently lived in! (id:13118)
Private setting for this building lot overlooking the Madawaska River within 10 minutes of the Town of Arnprior. Nicely treed with an area cleared for building this lot offers an excellent location to build your dream home or year round getaway. Buyer to ascertain thru the Township of McNab/Braeside all municipal requirements needed to develop this lot. (id:13118)
Rare development lot in Carlington with over 76 feet of street frontage. Irregular lot size with 139 feet of depth. Almost 8400 sq/ft lot! The lot backs on to a seniors residence. Quiet neighbours! The back perimeter of the lot is heavily landscaped so during summer /fall, you won’t even notice the rear neighbours. Thames is a street in transition with newer semi detached homes as well as small detached homes and multi unit rental buildings. Recent lots sold on Thames are slated to build long semi’s with 12 units on similar sized lots. A block from Carling Avenue stores and Queensway on/off ramps. Walking distance to Royal Ottawa and Civic Hospital campuses. Transit virtually at the doorstep! Current small 1.5 storey home on the lot has been meticulously maintained and is highly rentable while development plans are finalized for the site. (id:13118)
PREPARE TO FALL IN LOVE! This immaculate 2022 built 2 BED 1 BATH condo is a fantastic opportunity for downsizers/investors! Fully accessible! NO STAIRS REQUIRED at all! Located in the wonderful community and neighbourhood of Embrun; close to parks, schools & fabulous amenities. Built by renowned SACA Homes, this model features over 1000 sqft of interior living space and a large 10′ x 5′ covered balcony. This newer building is well maintained and an easy commute to anywhere along the 417. This is a luxury condo building that features an ELEVATOR, EXCLUSIVE STORAGE LOCKER, & 1 outdoor parking! With no stairs required to enter or exit the building this is perfect for somebody who may have mobility issues. The foyer welcomes you into the wide open living space, with ample space for a dining area and living room. The open concept chef’s kitchen features a large island, premium stainless steel appliances and tons of storage space. The unit features large windows flooding the unit with natural light. Complete with 2 generously sized bedrooms including your primary retreat, as well as a full 3 piece bathroom. Additional SEPARATE storage room located on the same floor! Private and covered balcony is the perfect maintenance-free outdoor space. LOW CONDO FEES! (id:13118)
Welcome to 14 Livya St – where style meets comfort just 25 minutes from Ottawa! This bright and beautiful end-unit townhome is the one you’ve been waiting for. From the moment you walk in, you’ll love the 9 ceilings, big sunny windows, and the open-concept layout that’s perfect for hosting game nights, family dinners, or just binge-watching in style. The kitchen? Total chefs kiss. Quartz countertops, stainless steel appliances, cabinetry that goes all the way up, and a breakfast bar island that says, gather here. Upstairs, the primary suite is your private retreat with a walk-in closet and a spa-inspired ensuite hello, double sinks and walk-in shower! Youve got two more bedrooms, a full bath, and even a laundry room up here (yes, adulting just got easier).Need more space? Head to the fully finished basement with laminate floors and pot lights great for a rec room, home office, or play space. Bonus: You’re across from a park, steps to a daycare, and the double driveway means no street parking stress. Modern, low-maintenance, family-friendly, and move-in ready this is the one! (id:13118)
Discover the charm of village life in Clayton! This delightful family home offers a serene retreat on nearly an acre of land, perfect for creating lasting memories. Imagine winter days spent tobogganing down your own private hill or skating on a backyard rink, while summer beckons with swimming and fishing just a short stroll away at the public dock. Inside, enjoy modern comforts with recent updates, including a 2023 water softener and hot water tank, 2021 kitchen appliances, brand new washer and dryer, and a 5-year-old furnace and roof. The freshly painted interior provides a bright and welcoming atmosphere, with a convenient first-floor primary bedroom and additional bedrooms and an office upstairs. Stay connected with high-speed internet, ideal for remote work or school projects. The vibrant community of Clayton offers a general store with groceries, pizza, and an LCBO, all within a block, plus a nearby ball field for summer fun. Launch your boat, kayak, or canoe from the accessible public dock, or explore the nearby trails perfect for snowmobiling and RTV adventures. Engineered drawings for a potential addition are available, offering exciting possibilities for expansion. This well-maintained home, with a 2-year-old septic system, is ready for you to move in and enjoy. A detached garage/workshop provides ample space for hobbies. Flexible closing preferred after school is out. Welcome to your peaceful haven in Clayton! (id:13118)
Discover this beautifully upgraded 2-bedroom, 1-bathroom condo located just steps from the Rideau Canal, Mooney’s Bay Beach, and Carleton University. Enjoy a lifestyle of convenience and leisure in this well-appointed home with breathtaking city views. Open concept design perfect for entertaining, featuring large patio doors that lead to a private balcony. Kitchen with ample cabinetry, providing plenty of storage and workspace. Elegant laminate flooring throughout, enhancing the condos contemporary feel. Huge in-unit storage room for all your belongings. Two well-sized bedrooms, ideal for guests, family, or a home office. Convenient underground parking spot # P5 A390 included. Building amenities include indoor pool & sauna for relaxation and recreation, bike storage & on-site laundry facilities. Condo fees include heat, hydro & water. Condo building is designated as smoke free. The special assessment has been paid in full by Seller (id:13118)
**SHORT TERM SUBLET – FULLY FURNISHED PENTHOUSE** Sublet available from the 1st of May until the 22nd of August 2025. Looking for a short term stay in downtown Ottawa? Don’t miss this opportunity to spend the summer in this 2-bedroom, 2 bathroom fully furnished penthouse apartment. The penhouse offers 11 foot ceilings and a stunning view of Parliament Hill and the Ottawa River. The Loop is a newer Claridge Building with Luxury Rental Units. The Loop offers a high-end fitness facility, in-door pool, a community room with stunning views of the city including Parliament Hill, as well as a rooftop terrace. The Loop is conveniently located walking distance from Parliament, the ByWard Market, National Gallery of Art, the Court Building, Ottawa University and of course the beautiful Rideau Canal. This location also offer plenty of shopping, quaint restaurants, entertainment and recreation and easy access to transit. (id:13118)
Welcome to this stunning 3-bedroom, 3-bathroom detached home, ideally situated on a quiet, family-friendly street in the heart of Stittsville. Recently renovated, this home features a brand-new kitchen, new flooring, and fresh paint throughout, offering a modern and sophisticated living space.Designed for both comfort and functionality, this bright and airy home is flooded with natural light. The kitchen is equipped with newer appliances, all less than two years old, including a brand-new washer and dryer. Enjoy the convenience of being steps from a park at the end of the street and scenic walking trails, perfect for outdoor enthusiasts. This meticulously updated home is move-in ready and offers a prime location close to schools, shopping, and amenities. OPEN HOUSE Sunday March 23 2-4pm. (id:13118)
Extensively updated 4-bedroom, 2-bathroom semi-detached home in the family-friendly neighborhood of Glencairn, conveniently close to amenities, schools, and parks. Recent 2021 upgrades include new roof shingles, front and back siding, fencing, laneway, flooring, front porch, fridge, microwave/range hood, patio slider door, and a fresh coat of paint throughout. While the kitchen and bathrooms were fully renovated in 2014, they have been refreshed for a modern touch. Additional features include a backflow valve, a sump pump with battery backup, and an updated electrical panel. Situated on a spacious corner lot, this home offers a 16′ x 10′ covered deck, a storage shed, and parking for three cars. Flooring includes tile, laminate, and wall-to-wall carpet. Schedule a viewing today! (id:13118)
This charming 4-bedroom townhome offers a welcoming & comfortable living space with modern updates. As you step inside, you’re greeted by a large foyer & warm, rich wood floors that flow throughout the main level. The open-concept living & dining areas provide plenty of space for relaxation & entertaining. The kitchen features brand new floors & ample counter & cabinet space, perfect for preparing meals. There is a generous eat-in area overlooking the backyard. A convenient powder room is also located on this level. Upstairs, the 3 bedrooms are spacious & bright, with large windows that allow natural light to fill the rooms. The master bedroom features generous walk-in closet & ensuite. The other 2 bedrooms are ideal for children, guests, or home office use. In the basement you will find a 4th bedroom that features a wood burning fireplace. The storageroom & laundry are also on this level. (id:13118)
Beautiful and well-appointed turn-key second floor office space available full-time in Centretown. Located right off the 417 highway at the intersection of Lyon and Catherine St., this uniquely charming, all-inclusive office space is set in a beautifully converted Victorian house. The office is move-in ready and FULLY FURNISHED, ensuring an immediate and hassle-free setup. Stay productive with reliable high-speed Wi-Fi. A floor plan is available upon request. Elevate your business presence in this prestigious downtown location. Contact us today to schedule a viewing and secure your full-time office in Ottawa. (id:13118)
Welcome to 1245 Fairway Drive in the highly sought after community of Carleton Golf. This newly renovated bungalow is move-in ready and offers an ideal floor plan for entertaining and casual living. Enjoy unobstructed views of the private golf club’s 13th fairway from your living & dining rooms, as well as from the large rear deck. The main level provides a multi purpose den, complete with an electric fireplace and access to the rear yard, a new kitchen with large pantry and new appliances, plus a primary bedroom and updated full bath. The lower level has 2 bedrooms, a full bath with glass shower, an oversized laundry room, and a large unfinished space. The spacious private lot is ideal for gardeners or for those just wanting privacy with a manageable yard. This home is ideal for young families or people that wish to downsize to a welcoming community that is just minutes away from all the restaurants and services that Manotick has to offer. Some of the rooms have been virtually staged. (id:13118)
Welcome to 122 Jardiniere Street a stunning Gala model by Tartan Homes, offering 2444 sq.ft. of living space including the finished basement. This rare 4-bedroom end-unit townhouse lives like a detached home and is located in a vibrant, family-friendly neighbourhood. The main floor features an open-concept layout with a modern kitchen, bright living and dining areas, and large windows that fill the home with natural light. Upstairs, you’ll find four generously sized bedrooms, including a spacious primary suite with a walk-in closet and private ensuite, plus the added convenience of second-floor laundry. This home includes 3 bathrooms 2 full baths on the upper level and 2 powder rooms, one on the main floor and one in the finished basement. Step outside to your private backyard oasis, complete with a deck ideal for entertaining or relaxing. The exterior is enhanced with fixed decorative lights, adding year-round charm and making every day feel like Christmas. As an end unit, enjoy added privacy, extra yard space, and only one shared wall. A perfect home for growing families or savvy investors move-in ready and full of warmth and character! (id:13118)
Welcome to country living. Bright, spacious 3 bedroom 2 storey with a fully equipped cook’s kitchen featuring a large 4×8 granite Island and 2 built-in wall ovens and a full size standing Fridge and Freezer combo. The large dining room leads to the raised rear deck. The main floor also has a cozy living room with a propane fireplace, a large laundry/mud room and 2 pc bath. On the 2nd level there are 3 bedrooms, with walk-in closets, the primary bedroom has an attached room perfect for a home office or music/reading room. The primary also has cheater access to the main bathroom and a balcony for early morning coffee/bird watching or late night star gazing. The almost 5-acre yard has a deck surrounded an above ground pool, a freshwater pond with a large Island with a firepit, a potting shed, numerous raised garden beds, and Maple trees for your own sap and maple syrup. (the owners are currently tapping 50 trees) Williamsburg and the St. Lawrence River at Morrisburg are just minutes away, and Ottawa is about an easy 40 minute commute. The attached garage has a wood floor and is heated with a propane furnace and the 3 car detached garage/workshop has an additional 200 AMP service. (id:13118)
10.5 Hectares are licensed as Class “B” pit. Licensed #P61-3998, allowing below water table extricating. See attachments. 6.6 hs been dug with the rest of the pit grass covered. North unlicensed area is tree and shrubbery. Adjoining pits have teen taking sand, and gravel. Any interested parties, with permission, must bring their own equipment to do test holes on the property. PLEASE do not enter the property without supervision or permission. (id:13118)
Welcome to this stunning home in Mahogany. Situated on a spacious prime 58 ft corner lot, this property boasts a mostly fenced backyard, a lovely stone interlocking patio and stairs (installed in 2021), and a serene front-facing low-traffic road with an open vista. Step inside to a spacious foyer, perfect for welcoming guests. The main floor features 9 ft ceilings, elegant hardwood flooring throughout most of this level, and a versatile den, ideal for a home office. Plus, all built-in shelving and furniture in the den are included; a $13K value! The Great Room offers a cozy retreat with a natural gas fireplace, perfect for relaxation or entertaining. The Dining Room provides ample space for hosting holiday feasts and special occasions, while the Breakfast Area is perfect for casual meals. The chef’s kitchen is a dream, featuring a 9 ft center island, quartz countertops, abundant storage, and 4 included appliances. Additional counter space and storage can be found at the mudroom entrance, making daily life even more convenient. The mudroom itself offers extra storage, a bench area, and direct access to the 2-car garage with more built-in storage. A hardwood staircase leads to the second level, where you’ll find hardwood flooring in the hallway and newly installed hardwood flooring throughout all four bedrooms (January 2025). The primary suite is a luxurious retreat, featuring a large makeup room, a massive walk-in closet, and a stunning 5-piece ensuite with double sinks, a separate tub, and a glass-enclosed shower. The three additional bedrooms are spacious, with ample closet space. The fully finished basement provides an abundance of space for a home theater, games room, or kids play area, truly a versatile space for the whole family. With approximately $117K in upgrades, inside and out, this home offers exceptional value in a fantastic location. A truly wonderful family home in a great neighbourhood! (id:13118)
LOCATION! LOCATION! Brand New 2-Bed, 2-Bath Freehold Townhome in the heart of Barrhaven! Be the first to live in Mattamy’s Petal, a beautifully designed 2-bedroom, 2-bath freehold townhome offering modern living and unbeatable convenience. This 3-story home features a welcoming foyer with closet space, direct garage access, and a den on the ground floor. The second floor boasts an open-concept great room, a modern kitchen with quartz countertops, ceramic backsplash, and stainless steel appliances, a dining area, and a private balcony for outdoor enjoyment. The main level also includes luxury vinyl plank (LVP) flooring and a powder room for convenience. On the third floor, the primary bedroom features a walk-in closet, while the second bedroom offers ample space with access to the main full bath. A dedicated laundry area completes the upper level. A second full bath can be added for additional comfort and convenience. Located in the vibrant Promenade community, this home is just steps away from Barrhaven Marketplace, public transit, parks, schools, shopping, restaurants, and more! BONUS: $10,000 Design Credit. Buyers still have time to choose colours and upgrades! Don’t miss this incredible opportunity; schedule your viewing today! Images showcase builder finishes. (id:13118)
LOCATION! END UNIT! Be the first to live in Mattamy’s The Willow, a beautifully designed 3-bedroom, 2-bath stacked townhome offering ultimate comfort and functionality. The quaint front porch and foyer lead upstairs to the open-concept living and dining area, kitchen, powder room, and storage room. The modern open-concept kitchen features stainless steel appliances, perfect for enjoying a cup of coffee or a meal at the optional charming breakfast bar. The bright living/dining area boasts patio doors that let in ample natural light, opening to a private balcony ideal for enjoying the beautiful summer weather. Upstairs, you’ll find a spacious primary bedroom, the main full bath, two more spacious bedrooms and one with its own private deck, offering stunning views of the surrounding community. A conveniently located laundry room is also on this level. BONUS: $10,000 Design Credit Buyers still have time to choose colours and upgrades, making it a perfect opportunity to personalize your dream space! Located in the heart of Barrhaven, this home is just steps away from Barrhaven Marketplace, parks, schools, public transit, shopping, restaurants, bars, and sports clubs. Enjoy the best of suburban living with easy access to everything you need! Don’t miss this opportunity; schedule your viewing today! Images showcase builder finishes. (id:13118)
Attention Builders and Developers – large L-shaped lot, over 1/2 acre, in Ottawa South, minutes from Bank and Hunt Club. This prime lot is zoned R2N with numerous development opportunities, and potential to be severed. This lot is close to numerous amenities, schools, parks, airport and is surrounded by recent quality infills. For safety reasons, the existing house is not available for viewing and is being sold as-is, where is, with no warranties. DO NOT WALK the property without permission. HST in addition to, only if applicable. Buyer to do their own due diligence regarding zoning, development approval, development fees, demolition. Seller has never lived in the property. Lot is irregular – 148.72 ft x 298.09 ft x 73.23 ft x 200.14 ft x 73.61 ft x 97.93 ft (id:13118)
Ottawa’s coveted Orchard Estates community extends an exceptional invitation to enjoy idyllic rural life, just minutes from urban convenience. Turn down quiet streets to discover the lush grounds of this stately English country home. Luxurious upgrades result in a stunning main floor including gourmet kitchen with 6 Miele appliances, home office, living room, dining room, family room, mud room and full bathroom. A gym, recreation room, and ample storage are provided by a large and open lower level with direct access to an EV-ready attached double garage. Step outside to an award-winning backyard resort featuring heated saltwater pool, splash pad, custom Finnish sauna, bespoke cabana, heated outdoor shower, and professional landscaping and lighting. Upstairs, a primary suite offers a walk-in closet and 6 piece ensuite with spa tub and shower. Additionally find three generous bedrooms, a full bathroom, loft area and convenient laundry room. Register children for nearby schools, including Ãdouard-Bond. Minutes from the 416 and amenities of Nepean and Barrhaven. Located minutes from the Queensway Carleton Hospital. Visit today. Association Fee covers Common Property Management Fee and OECA Membership Dues (id:13118)
WOW! Just over $111,000 in annual gross income in Hawkesbury!! Solid, low-maintenance investment property now available with this excellent income-generating mobile home park in Hawkesbury. This 3.4 acre lot contains 24 mobile homes with land leases. Land tenants own their mobile homes in this very nice and quiet community. This property backs onto the Ottawa River, which creates a fantastic park-like atmosphere on the north end of the lot and gives tenants the bonus of water access! The owner is responsible for road, water and septic maintenance (infrastructure). There is a drilled well to supply all mobile homes and a recently installed pump station with water treatment. This is an excellent opportunity which has no vacancy loss with a 100% occupancy rate as tenants do not want to risk losing their investment. Mobile home parks offer low maintenance costs because each tenant is responsible for their home, which also leads to low insurance costs for the park owner. Hawkesbury is a large town with all amenities including shopping, hospital and anything else you might need! Situated 40 min from Montreal and 1hr from Ottawa. With the current demand for housing, this affordable option for housing is sure to attract clientele in the long-term! (id:13118)
WOW! Just over $111,000 in annual gross income in Hawkesbury!! Solid, low-maintenance investment property now available with this excellent income-generating mobile home park in Hawkesbury. This 3.4 acre lot contains 24 mobile homes with land leases. Land tenants own their mobile homes in this very nice and quiet community. This property backs onto the Ottawa River, which creates a fantastic park-like atmosphere on the north end of the lot and gives tenants the bonus of water access! The owner is responsible for road, water and septic maintenance (infrastructure). There is a drilled well to supply all mobile homes and a recently installed pump station with water treatment. This is an excellent opportunity which has no vacancy loss with a 100% occupancy rate as tenants do not want to risk losing their investment. Mobile home parks offer low maintenance costs because each tenant is responsible for their home, which also leads to low insurance costs for the park owner. Hawkesbury is a large town with all amenities including shopping, hospital and anything else you might need! Situated 40 min from Montreal and 1hr from Ottawa. With the current demand for housing, this affordable option for housing is sure to attract clientele in the long-term! (id:13118)
WOW! Just over $111,000 in annual gross income in Hawkesbury!! Solid, low-maintenance investment property now available with this excellent income-generating mobile home park in Hawkesbury. This 3.4 acre lot contains 24 mobile homes with land leases. Land tenants own their mobile homes in this very nice and quiet community. This property backs onto the Ottawa River, which creates a fantastic park-like atmosphere on the north end of the lot and gives tenants the bonus of water access! The owner is responsible for road, water and septic maintenance (infrastructure). There is a drilled well to supply all mobile homes and a recently installed pump station with water treatment. This is an excellent opportunity which has no vacancy loss with a 100% occupancy rate as tenants do not want to risk losing their investment. Mobile home parks offer low maintenance costs because each tenant is responsible for their home, which also leads to low insurance costs for the park owner. Hawkesbury is a large town with all amenities including shopping, hospital and anything else you might need! Situated 40 min from Montreal and 1hr from Ottawa. With the current demand for housing, this affordable option for housing is sure to attract clientele in the long-term! (id:13118)
This highly desirable vacant land offers an exceptional opportunity with PRIME INDUSTRIAL zoning and an unbeatable location, providing unparalleled visibility along Highway 7. Spanning approximately 10.5 acres, the property includes approx. 4.5 acres zoned RG (Rural General Industrial Zone) and approx. 6 acres zoned RU (Rural Countryside Zone). The rarely offered RG zoning allows for a wide range of permitted uses, including auto dealerships, heavy equipment sales, retail, storage, and even gas stations ~unlocking limitless potential for development. With over 830 feet of road frontage, this property boasts maximum exposure to Highway 7, ensuring excellent visibility for any business. Conveniently located just minutes from the Hazeldean 417 on-ramp and close to Stittsville, this is an ideal spot to explore the countless possibilities this property offers. Recent upgrades include beautifully landscaped grounds with irrigation, fencing and a paved parking lot. Whether you’re looking to expand your commercial ventures or grow your real estate portfolio, this is an opportunity not to be missed. (id:13118)
Waterfront property with direct access to the Rideau River! This spacious 4-bedroom, 3-bathroom home with single car attached garage is situated on an acre of land just outside the lovely village of Merrickville. Main level features large living room, cozy gas fireplace, and a spacious dining area all with gleaming hardwood floors. Bright kitchen offers views of the water. Retreat to the large 3-season screened-in-porch, to relax and enjoy the impressive water view. Main floor also includes a den/office and 2-piece bathroom. The upper level boasts 4 bedrooms and 2 bathrooms. Large primary bedroom also offers wonderful view of the river. The 2 piece en-suite bathroom has the space to add a shower. Full size basement allows room to grow! New pressure tank, pressure pump, and water softener installed. Easy access to the river to enjoy a paddle on your canoe or kayak. This lovely location is a must see! (id:13118)
$2800 per month plus utilities. NO pets and NO smoking please. The Haven Executive Townhome is 1,768 square feet as per builders plans (including finished basement). In the heart of Barrhaven close to Costco, Walmart and shopping centers. This home offers sunken foyer and open concept main level with hardwood flooring and hardwood staircase. Upgraded kitchen includes: Quartz counters, upgraded cabinets, upgraded hood fan, tile backsplash, new stainless steel appliances, and a large island with breakfast bar. Smooth ceilings on the main floor with pot lights. Primary bedroom has a walk-in closet and luxury ensuite bathroom with Quartz counters and shower with glass shower doors. Finished lower level with laundry. Neutral paint throughout. On demand water heater is rented. Single garage with inside access and automatic garage door opener and remote. *** Signed application form required with all offers to lease – We will do credit check. Please provide pay stubs and ID.*** Available Immediately.***24 hour Irrevocable on All Offers to Lease.*** (id:13118)
Quiet, private, and rarely available. A choice offering in a boutique building, this cozy apartment is beautifully renovated, spacious, and move-in ready. Overlooking the picturesque Rideau Canal, it showcases gorgeous views and ample natural light with southwest exposure. An exceptional location, walking distance to the best of downtown amenities, and vibrant Ottawa East neighbourhood with walking/biking paths galore. The smart floor plan features over 1,200 square feet of living space and a large open concept living/dining room, with a crisp white kitchen, quartz counters, ample cabinetry, and new appliances. Enjoy the luxury of a generously sized primary bedroom with sleek renovated en suite bathroom, plus walk in closet, and lovely view! The second bedroom/office is versatile, with an adjacent full bathroom, perfect for guests or work from home arrangement. Convenient in-suite laundry with new machines is tucked away by the foyer, and has some storage space, plus additional storage locker and parking included to round out the functionality of the condo. Don’t miss out on this one of a kind opportunity! Book your viewing today! (id:13118)
Welcome to 628 Spring Valley Drive, a beautifully maintained townhome, built in 2016, located in an extremely sought-after family-friendly neighborhood in Orleans. This home offers modern finishes, an open-concept layout, and ample natural light throughout. The spacious kitchen features sleek cabinetry, granite countertops, stainless steel appliances, and a generous island, perfect for entertaining. The living and dining area flow seamlessly to the fully fenced backyard, ideal for summer barbecues or relaxing evenings on your two tiered deck or in your 2024 Costco hot tub. Upstairs, the primary suite boasts his and her closets, complemented by two additional bedrooms and a full five piece bathroom. The finished lower level provides extra living space for a family room, home office, playroom, or gym. Full bathroom rough in plumbing is located in the lower level laundry room. Enjoy the nearby parks, schools, shopping, and easy access to transit, making this the perfect home for growing families and/or professionals. Don’t miss this move-in-ready gem.. Schedule your showing today! Hot tub 2024 (13K), refinished hardwood floors 2025. Entire interior professionally painted in spring 2025. Some photos have been virtually staged (id:13118)
Walking into this home, you’ll immediately notice the meticulous care and attention to detail that have gone into maintaining it. This gorgeous semi detached home features a 2+1 bedroom configuration with 2 bathrooms, offering plenty of space for comfortable living. The kitchen serves as the heart of the home, featuring sleek Quartz countertops and plenty of prep space for culinary enthusiasts. Its open-concept layout seamlessly connects the kitchen, living, and dining areas, creating a welcoming environment perfect for both entertaining and day-to-day living. Conveniently, the main floor also includes a laundry area, adding to the home’s functional appeal. Whether you’re hosting a dinner party or enjoying a quiet evening, this home caters to a modern lifestyle with ease and elegance. The spacious basement was designed for comfort and versatility. It boasts a generous family room adorned with large windows, providing an abundance of natural light that creates a welcoming and bright atmosphere, bedroom, full bathroom and large storage room equipped with a utility sink, offering practical solutions for organizing your belongings and pursuing various projects. Single car garage with storage loft. The yard was tastefully designed and offers a low maintenance no grass lifestyle and features a gazebo and deck great for bbqing. Includes a nearly new 14.4 kilowatt generator by Generac capable of providing complete power to the home in case of a power outage. Located close to schools, shopping, hospital. 45 minutes to Ottawa. (id:13118)
Welcome to 1217 Diamond Street, a stunning 5-bedroom, 3.5-bathroom detached home in the sought-after Clarence-Rockland community. This beautifully designed 2-storey home with a finished basement offers modern finishes, spacious living areas, and a functional layout perfect for families of all sizes. Step inside to discover an open-concept main floor featuring a bright living room, a spacious dining area, and a chefs kitchen with ample cabinetry and a large island. The dedicated office space on the main floor is perfect for remote work. Upstairs, the luxurious primary bedroom boasts a walk-in closet and a 4-piece ensuite, while three additional well-sized bedrooms share a modern 3-piece bathroom. The finished basement offers a large recreation room, an extra bedroom, and a full bathroom ideal for guests, a home gym, or an entertainment space. Additional features include forced air heating, central air conditioning, an upper-floor laundry room, and ample storage space. Situated in a family-friendly neighborhood, this home is close to schools, parks, shopping, and all amenities Rockland has to offer. Don’t miss the opportunity to own this exceptional property! Please note that the pictures for Bedrooms 2, 3, and 4 have been virtually staged. (id:13118)
Welcome to your dream riverfront retreat! Locaed on the Rideau River, this stunning 3-bedroom, 1-bathroom home offers the perfect blend of nature & convenience, located just 30 minutes from downtown. Designed for year-round living, this four-season home boasts cathedral ceilings & an abundance of windows, flooding the space with natural light & showcasing breathtaking river views. The open-concept layout is perfect for entertaining, featuring a spacious living area, modern kitchen, & cozy fireplace. Step outside to enjoy your private deck & hot tub, ideal for morning coffee or evening sunsets. Add in a cute, cozy bunkie for additional sleep space, a garden shed, plus a storage shed. Plenty of outdoor decking where you can find a space all your own. The holding tank is very large (13,500 litres) and as a result, only requires pumping approx. 1-2x per year. Information on file pertaining to the ability to install a septic system and a garage/workshop. Whether you’re seeking tranquility or easy access to urban amenities, this home offers it all. Don’t miss your chance to own this riverfront gem! (id:13118)
This elegant 3 bed 4 bath home with attached garage has space for the whole family! Walk in the front door and fall in love with the inviting and spacious foyer with a curved staircase! The front of the home offers a sitting room and a dining room, and along the back you will find a living room, eating area and large kitchen with SO many cabinets! The eating area has a patio door which opens onto the spacious and recently rebuilt deck. Upstairs you will find a massive primary bedroom, 2 double closets and a 3-piece ensuite. There are also 2 other bedrooms and a full 4-piece main bathroom. The lower level is completedfinished with a rec room, office and tons of storage. This home can easily accommodate a large family! Located on quiet, low-traffic family friendly street, just a quick walk to 2 elementary schools, a park andthe Nation River! Updates include: some windows, shingles, deck 2022/2023. Settle into this amazing smalltown community! (id:13118)
Looking for a low-maintenance investment property? Let’s chat about this income-generating mobile home park in Winchester. This 1.3 acre lot contains 7 mobile homes with land leases, located in a quiet community and backing onto fields on the edge of town, but still walking distance to all of the amenities available in Winchester. The owner of the mobile home park is responsible for infrastructure maintenance (road, water and septic), but the mobile home tenants are responsible for maintaining their homes, which results in a hands-off investment property. There is municipal water and septic systems supplied to all homes. This is an excellent investment opportunity which has no vacancy loss with a 100% occupancy rate as tenants do not want to miss a payment and risk losing their home. Also, the insurance costs are far less than mult-residential properties. Winchester is a great town with all amenities including shopping, hospital and anything else you might need! Situated 40 min south of Ottawa. With the current demand for housing, this affordable option is sure to attract clientele for many years to come! Gross income was $27,084, expenses were $4918 (net $22,165) for 2024. (id:13118)
Attention log home lovers!! This Absolutely breathtaking custom built & designed log home is situated on 25 scenic acres w/walking trails and is located only 10 min.south of the charming town of Merrickville. Approx.4300 sq ft of fine living space and features including a chef inspired kitchen w/loads of Maple cabinetry,granite counters,S.S appliances and huge center island which is open to the AWESOME livingroom area highlited by exposed log beams, open ceiling space,high efficiency wood fireplace and large windows!! The main level also features 2 large bedrms a full family bathrm complete w/granite topped vanity and tile floors. An impressive,open riser staircase w/wrought iron spindles provide access to 2nd level where you’ll find the Primary bedrm retreat complete w/ultra luxurious ensuite bathrm PLUS a large 300 sq ft.loft area making this perfect space for more bedrms,office, gym or hobby room!! The finished L/L serves as the perfect family retreat where you will find a huge recrm,home theatre (incl.projector and Yamaha sound system) another full bathrm and laundry. Excellent hi-speed service available! Efficient heat pump system was also installed in 2019.Hydro equipped/partly insulated 40×36 garage w/ideal workshop and storage area, 30’x12′ barn w/hydro/water + run in shed,paddocks. A massive wrap around porch comes complete w/a soothing hot tub where you can lay back and enjoy views of nature & tranquillity all around you…if you are looking for a truly unique and special place to call home…this is it!! (id:13118)
Gotham is an absolutely stunning building with above standard design and finishes. This junior 1Bedroom unit is located on the 12th floor facing north-west. Pre-engineered hardwood floors, tile, stainless steel appliances, exposed concrete ceilings and walls. Gas stove/oven! You will love the spacious balcony with gas hook up for your BBQ. In suite full sized stacking washer dryer. Living room is currently set up with the Murphy queen size bed in the living space, and the bedroom is currently used as the living room, but can easily be switched. You have options! All furniture can be negotiated. Secure building with amazing concierge on site. There is a party room available for rent (fee applies). This lifestyle is all about walking to your favourite shops and restaurants. Note: the “other” room measurement is balcony. Storage locker included. (id:13118)
Welcome to 789 Lavant Mill Road, a 21-acre haven tucked away in the serene countryside of Lanark County. Whether you’re dreaming of a private weekend escape or envisioning a full-time rural retreat, this picturesque property is ready to make it a reality. A large, open clearing provides the perfect setting to build your custom home or cabin, surrounded by nature. The property currently features a charming two-storey cabin, a handy storage shed, and a screened-in gazebo ideal for relaxing and enjoying the peaceful surroundings. Winding trails weave through the wooded landscape, inviting exploration and offering glimpses of local wildlife. Just a short walk away, Dalhousie Lake offers year-round recreation including swimming, boating, fishing, and snowmobiling. With nearly 1200 feet of frontage on a township road maintained year-round, hydro at the lot line, and an existing driveway, this property offers both convenience and seclusion. Come experience the tranquility and endless possibilities this special parcel has to offer. (id:13118)
Welcome to Park Place! This all inclusive condo located on the 10th floor has an abundance of natural light. The layout features an open concept living/dining space thats functional and bright. Large working kitchen with plenty of storage, prep space and a passthrough shelf. The1st bedroom is spacious with floor to ceiling new windows, double closet and located across the hall from the full bathroom. The primary bedroom features floor to ceiling windows, walk-in closet, 2 piece en-suite, and additional storage. Relax on your oversized balcony. Building amenities include, indoor salt water pool w/ 2 Saunas, lighted tennis court, squash court, billiards room, workshop, fitness centre, outdoor gardens, and party room with regularly scheduled building activities. Exclusive laundry access on each floor. Underground parking and storage locker are included! Park place is one of Ottawas most distinguished complexes with many of the characteristics and amenities of a naturally occurring retirement community and direct access to the Ottawa River, bike paths and NCC parklands. (id:13118)
Welcome to James House, a NEW sophisticated state-of-the-art boutique condominium in the heart of Centretown. This MUST SEE high design loft unit features 1 primary bedroom, PLUS a versatile 2nd room for HOME OFFICE or guest space, a luxury washroom, in-suite laundry, floor-to-ceiling windows and an oversized balcony w/western views and outdoor living space. This unit is also available furnished (price negotiable). This luxury condo boasts a number of premium amenities to help you relax & recharge. Enjoy social time in the spectacularly designed lounge with fireplace, the zen garden or by the heated rooftop saltwater pool with beautiful views of downtown Ottawa. The facility also includes: a fully-equipped fitness centre, wellness yoga studio, front lobby concierge service with Valet1 app that allows facial recognition keyless entry, dog wash station, product library for borrowing items such as a ladder, mixer, etc. and underground heated garage for visitor parking. Street parking permit available. The suite features hardwood floors, open-concept kitchen with high-end finishes including an island with storage & breakfast bar seating for four, built-in appliances, and quartz CT. The light filled bedroom has a deep closet with black out blinds & the spacious bath offers floating quartz topped vanity, mirrored wall cabinets, oversized tile, sophisticated black fixtures & faucets. Water & Sewage, Hot water heater and High-speed Internet are INCLUDED IN the RENT. (id:13118)
NO REAR NEIGHBOURS! Nestled on a quiet cul-de-sac in prestigious Manotick Estates, this exquisite 4 bedroom west facing bungalow sits on a private 1/2 acre backing on a forested ravine! Curb appeal enchants w/towering trees, interlock-lined drive & lovely gardens framing a covered entry & 2nd entry to mud/laundry rm. Boasting 2,700+ sq.ft. of convenient 1 level living + expansive finished lower level w/bedroom & full bathroom! Freshly painted & updated offering high-end finishes, incl. hardwood, high ceilings, crown molding. The grand foyer sets the stage as you enter w/sightlines to a formal dining room & great room w/gas FP. Updated chef’s kitchen: luxe butler’s pantry, stone counters, custom cabinets & designer backsplash, flowing to the eating area & great room w/access to a coveted covered patio. Primary retreat w/moody gas FP, spa-like ensuite & patio access. Oversized garage w/access to basement ideal for future in-law suite! Walking distance to all the amenities of the village! (id:13118)
301 – 500 Claridge Drive. Trendy, upscale penthouse unit with 10 foot ceilings and massive, bright windows. Gorgeous electric fireplace with stone wall 2022. Note: TV mount has a remote to lower the TV to a better viewing level! This home has been tastefully updated by the current owner with warm neutral paint tones 2022, upgraded wide Oak wide plank flooring 2022 in living area and bedrooms and modern baseboard trim. Large entry with ceramic tile and double closet. Open concept kitchen for entertaining offering granite counters and a raised breakfast bar. Stainless steel appliances including a built-in microwave plus LED pot lighting. Lighting has been upgraded with modern fixtures. Main bathroom has a soaker tub and vanity with a granite counter top. Primary bedroom is beautifully appointed with a massive window and a perfectly executed and organized walk-in closet. Laundry is located off the kitchen and has space for a shelving unit. There is a storage locker in an outside, heated building – perfect for snow tires and other seasonal items. Parking spot # 12. (id:13118)

